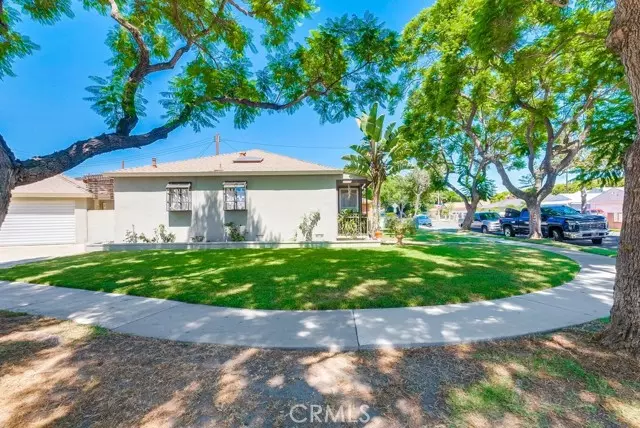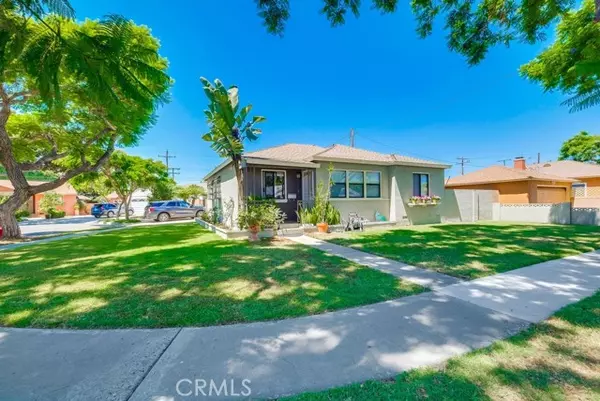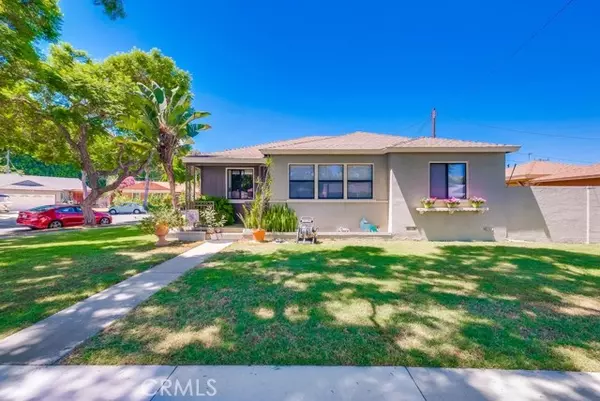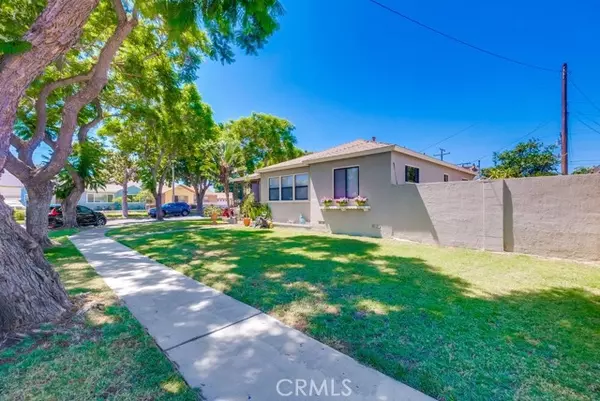
14617 Castana Avenue Paramount, CA 90723
3 Beds
2 Baths
1,135 SqFt
UPDATED:
11/25/2024 05:44 PM
Key Details
Property Type Single Family Home
Sub Type Detached
Listing Status Pending
Purchase Type For Sale
Square Footage 1,135 sqft
Price per Sqft $668
MLS Listing ID PW24174158
Style Detached
Bedrooms 3
Full Baths 2
Construction Status Turnkey
HOA Y/N No
Year Built 1957
Lot Size 5,941 Sqft
Acres 0.1364
Property Description
Seller wants sold now! $25,000 price reduction. New electrical panel, heater rebuilt. Fabulous 1 of a kind location in tract. Charming 3 bedroom, 2 bath home located in a lovely area of Paramount on a double cul de sac. Corner lot with beautiful Jacaranda trees providing nice shade in the summertime and plenty of room to run around. Sit on your front porch to enjoy the views and the neighborhood. Windows and kitchen were upgraded in the late 80's. Kitchen has skylight to bring in light and 2 garden windows. Laundry room was converted to 3/4 bath around the same time so this home actually has a master suite. Master is currently being used as a den and has sliding doors to enjoy the covered patio between the garage and the house. Large pavers complete the back yard for low maintenance. With ceiling fans in all bedrooms, the dining room and kitchen, you get great air flow. There are tile floors in the kitchen and baths. Wood flooring in one bedroom and possibly in other areas under the carpet. With 7 markets under a 2 mile radius, schools within walking distance and Downey Landing less than 2 miles away with shops and restaurants this home is in a fabulous location. It's also located within 4 major freeways, 710, 605, 91 & 105 to make your commute easier. Don't let this delightful home pass you by.
Location
State CA
County Los Angeles
Area Paramount (90723)
Zoning PAR1*
Interior
Interior Features Tile Counters
Flooring Carpet, Tile, Wood
Equipment Dishwasher, Refrigerator, Double Oven, Gas Stove
Appliance Dishwasher, Refrigerator, Double Oven, Gas Stove
Laundry Closet Full Sized
Exterior
Exterior Feature Stucco
Parking Features Garage - Two Door
Garage Spaces 2.0
Utilities Available Electricity Connected, Sewer Connected, Water Connected
View Neighborhood
Roof Type Composition
Total Parking Spaces 2
Building
Lot Description Corner Lot, Cul-De-Sac, Curbs, Easement Access, Sidewalks
Story 1
Lot Size Range 4000-7499 SF
Sewer Public Sewer
Water Public
Architectural Style Traditional
Level or Stories 1 Story
Construction Status Turnkey
Others
Monthly Total Fees $46
Miscellaneous Storm Drains
Acceptable Financing Submit
Listing Terms Submit
Special Listing Condition Standard


GET MORE INFORMATION





