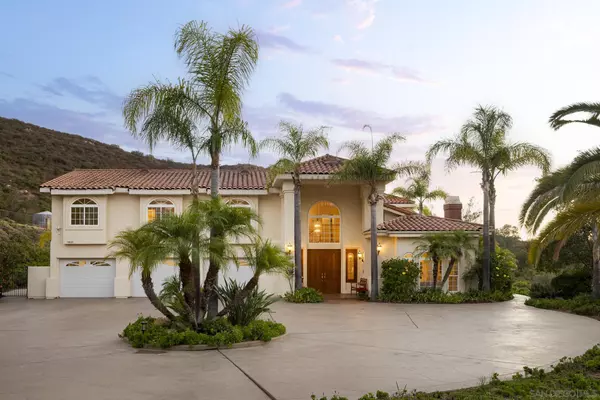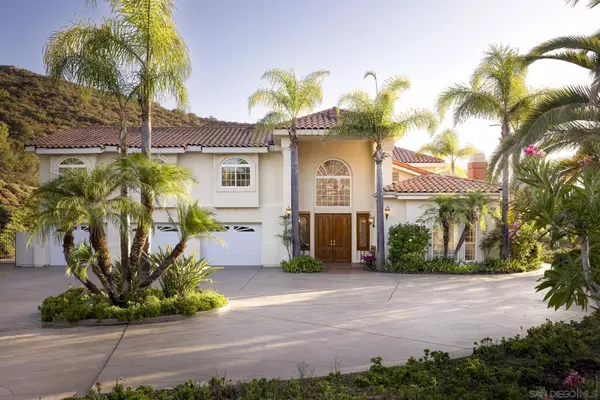
18151 Old Coach Rd Poway, CA 92064
5 Beds
5 Baths
5,048 SqFt
UPDATED:
11/23/2024 07:17 PM
Key Details
Property Type Single Family Home
Sub Type Detached
Listing Status Active
Purchase Type For Sale
Square Footage 5,048 sqft
Price per Sqft $573
Subdivision Poway
MLS Listing ID 240022594
Style Detached
Bedrooms 5
Full Baths 4
Half Baths 1
HOA Y/N No
Year Built 1999
Lot Size 7.440 Acres
Acres 7.44
Property Description
The primary suite is a true retreat, featuring a private sitting room with a cozy fireplace along with a balcony providing spectacular views and an ample walk-in closet equipped with a custom closet system. The spa-like en-suite bathroom boasts dual sinks, a relaxing soaking tub, and a walk-in shower for ultimate comfort. Designed for elegant living, the updated kitchen is a culinary masterpiece with an oversized island, granite countertops, and professional-grade GE Café stainless steel appliances—perfect for entertaining or intimate family gatherings. The interiors are complemented with custom built-in cabinetry, coffered ceilings, and three fireplaces, providing a warm and inviting ambiance. The attached three-car garage offers ample space for vehicles and storage. The grounds are an entertainer's dream, thoughtfully designed with a sophisticated hardscape, including a spacious patio and a sparkling pool and spa ideal for relaxing and hosting gatherings. Additionally, the property benefits from both city and well water for irrigation, supported by a 15,000-gallon cistern and a 20,000-watt Kohler standby generator, ensuring uninterrupted comfort. A graded pad below the estate features a barn crafted by Francisco and a 100’ X 200’ arena with the possibility to build an ADU. This expansive property has endless possibilities: subdivide, add a guest house, tennis court, or pickleball court—this estate has room for it all. Conveniently located within the award-winning Poway School District and close to local attractions like Lake Poway, Mt. Woodson, and the scenic Blue Sky Reserve, this estate offers the perfect combination of luxury, nature, and convenience. With no HOA or Mello-Roos fees and opportunities to expand, this estate is an exceptional find for those seeking a tranquil yet luxurious lifestyle. If you've been searching for a relaxing, picturesque retreat, look no further—this is the property you've been waiting for.
Location
State CA
County San Diego
Community Poway
Area Poway (92064)
Rooms
Family Room 18x28
Master Bedroom 16x24
Bedroom 2 13x17
Bedroom 3 12x14
Bedroom 4 11x16
Bedroom 5 12x15
Living Room 15x24
Dining Room 15x20
Kitchen 16x22
Interior
Interior Features Bathtub, Ceiling Fan, Coffered Ceiling(s), Granite Counters, Pantry, Wet Bar, Kitchen Open to Family Rm
Heating Electric
Cooling Central Forced Air
Flooring Carpet, Tile, Wood
Fireplaces Number 3
Fireplaces Type FP in Family Room, FP in Living Room, FP in Master BR, Propane
Equipment Dishwasher, Disposal, Fire Sprinklers, Garage Door Opener, Microwave, Pool/Spa/Equipment, Refrigerator, Double Oven, Electric Oven, Vented Exhaust Fan, Barbecue, Counter Top, Electric Cooking
Appliance Dishwasher, Disposal, Fire Sprinklers, Garage Door Opener, Microwave, Pool/Spa/Equipment, Refrigerator, Double Oven, Electric Oven, Vented Exhaust Fan, Barbecue, Counter Top, Electric Cooking
Laundry Laundry Room, Inside
Exterior
Exterior Feature Stucco
Garage Attached
Garage Spaces 3.0
Fence Full, Gate, Electric, Wrought Iron
Pool Below Ground, Waterfall
View Evening Lights, Golf Course, Mountains/Hills, Panoramic
Roof Type Tile/Clay
Total Parking Spaces 13
Building
Story 2
Lot Size Range 4+ to 10 AC
Sewer Septic Installed
Water Meter on Property, Well on Property, Well/Irrigation Only, Public
Level or Stories 2 Story
Schools
Elementary Schools Poway Unified School District
Middle Schools Poway Unified School District
High Schools Poway Unified School District
Others
Ownership Fee Simple
Miscellaneous Horse Allowed,Horse Facilities,Horse Trails
Acceptable Financing Cash, Conventional, VA
Listing Terms Cash, Conventional, VA
Pets Description Yes


GET MORE INFORMATION





