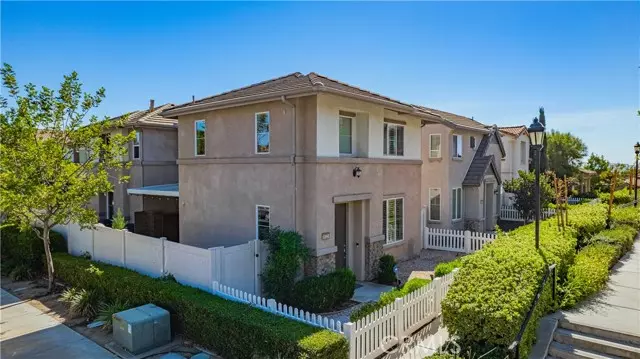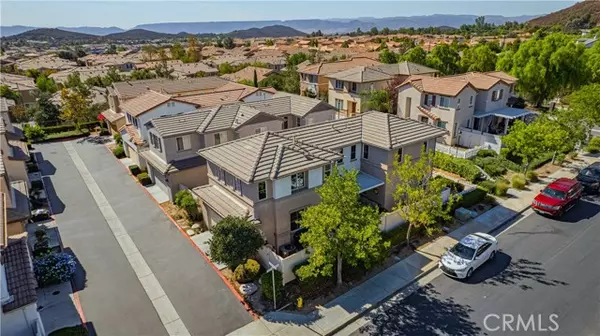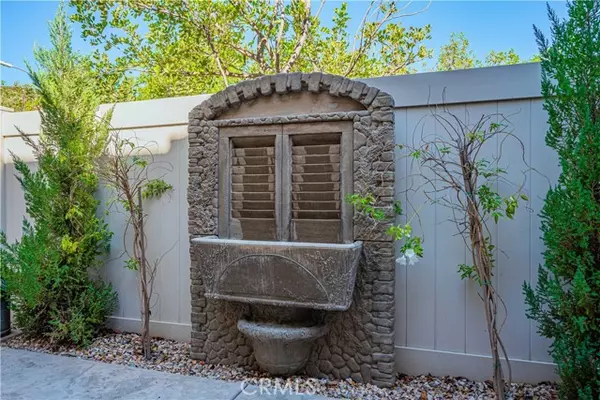
35721 Sundew Lane Murrieta, CA 92562
3 Beds
3 Baths
1,660 SqFt
UPDATED:
11/15/2024 11:35 PM
Key Details
Property Type Single Family Home
Sub Type Detached
Listing Status Pending
Purchase Type For Sale
Square Footage 1,660 sqft
Price per Sqft $355
MLS Listing ID IV24219834
Style Detached
Bedrooms 3
Full Baths 2
Half Baths 1
HOA Fees $194/mo
HOA Y/N Yes
Year Built 2005
Lot Size 2,613 Sqft
Acres 0.06
Property Description
Welcome to the Gated Community of Bel Flora in the heart of Murrieta. This Charming single family home offers a warm inviting atmosphere with an open floor plan, hardwood floors, cozy fireplace complemented by stylish shutters. The spacious kitchen features a center Island with granite, 4 burner stove and newer black stainless fridge and dishwasher. It's a perfect area for cooking and entertaining. Step outside to a cozy patio with a built in fire pit, waterfall, covered sitting area, ideal for relaxing and entertaining year round. Upstairs you'll find 3 bedrooms, including the primary suite that offers a walk in closet for all your storage needs. The primary bath is equipped with a soaking tub, walk in shower, and dual sinks. All bedrooms have carpet and wood blinds, and walk in closets. The attached 2 car garage with direct access provides ample storage with built in shelves for organization. A small front yard with a classic white vinyl picket fence adds to the curb appeal and charm. This home is conveniently located within walking distance to the association pool and spa, and outdoor picnic area adding easy access to relaxation and recreation. The community provides a safe and serene environment, enhanced with a playground, sidewalks, street lights, and plenty of parking. Beautifully landscaped with abundant trees and lush foliage. Close to shopping, schools, 215 Freeway, Costco, and lots of new restaurants. Has an EV charger in the garage for an electric vehicle.
Location
State CA
County Riverside
Area Riv Cty-Murrieta (92562)
Interior
Interior Features Recessed Lighting
Cooling Central Forced Air
Flooring Carpet, Wood
Fireplaces Type FP in Family Room, Gas
Equipment Refrigerator, Gas Range
Appliance Refrigerator, Gas Range
Laundry Laundry Room
Exterior
Exterior Feature Stucco
Garage Direct Garage Access, Garage
Garage Spaces 2.0
Fence Vinyl
Pool Association
Utilities Available Natural Gas Connected
View Mountains/Hills, Neighborhood, City Lights
Roof Type Tile/Clay
Total Parking Spaces 2
Building
Lot Description Corner Lot, Sidewalks
Story 2
Lot Size Range 1-3999 SF
Sewer Public Sewer
Water Public
Architectural Style Traditional
Level or Stories 2 Story
Others
Monthly Total Fees $408
Acceptable Financing Conventional, FHA, VA, Cash To New Loan
Listing Terms Conventional, FHA, VA, Cash To New Loan


GET MORE INFORMATION





