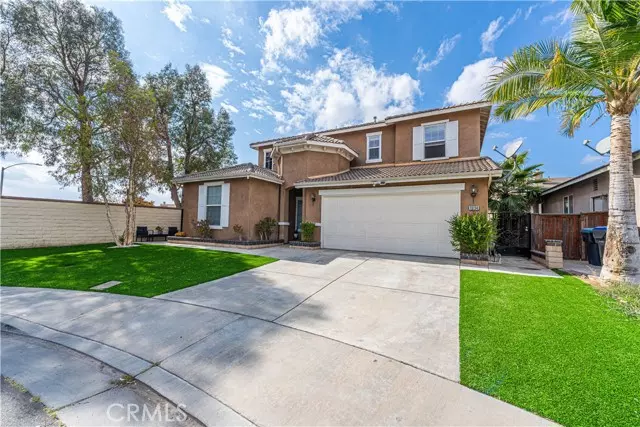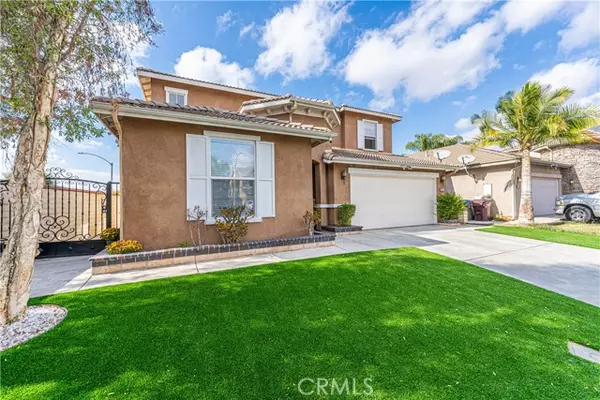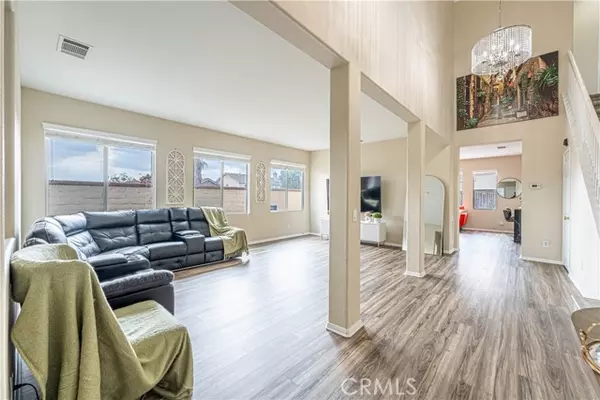13114 Yellowwood Street Moreno Valley, CA 92553
4 Beds
3 Baths
2,816 SqFt
OPEN HOUSE
Sat Jan 18, 11:00am - 3:00pm
Sun Jan 19, 11:00am - 3:00pm
Sat Jan 25, 11:00am - 3:00pm
Sun Jan 26, 11:00am - 3:00pm
UPDATED:
01/13/2025 08:47 AM
Key Details
Property Type Single Family Home
Sub Type Detached
Listing Status Active
Purchase Type For Sale
Square Footage 2,816 sqft
Price per Sqft $243
MLS Listing ID CV24227304
Style Detached
Bedrooms 4
Full Baths 3
Construction Status Turnkey
HOA Y/N No
Year Built 2002
Lot Size 6,534 Sqft
Acres 0.15
Lot Dimensions 6,534
Property Description
Discover your next home in this beautiful two-story gem, nestled in a quiet, family-friendly cul-de-sac. Designed with a perfect balance of style and practicality, this spacious home offers 4 comfortable bedrooms, 3 full well-appointed bathrooms, and a flexible bonus room that can easily adapt to your needswhether its a home office, playroom, gym or make the 5th bedroom. As you step inside, youll be greeted by elegant chandeliers that illuminate the entryway with a touch of luxury. The main floor boasts new laminate wood flooring that adds warmth and modern appeal to the bright, open layout. Perfect for entertaining, the formal living and dining rooms set the stage for memorable gatherings, while the cozy family room with its inviting fireplace is ideal for quiet evenings at home. The updated kitchen, featuring sleek countertops, ample cabinetry, and plenty of prep space. Its designed for both everyday living and entertaining, making it easy to prepare meals while staying connected with family and guests. Upstairs, the master suite awaits as your own personal sanctuary. Flooded with natural light, this retreat includes a luxurious en-suite bathroom outfitted with a walk-in shower, a relaxing Jacuzzi tub, His and Hers sinks, and a generous walk-in closet, ensuring you have all the space and comfort you need. The home also features a three-car garage, providing ample room for vehicles, storage, and workspace. Outdoors, the fully concreted backyard the perfect setting for alfresco dining, barbecues, or simply enjoying the beautiful weather. Conveniently located near Towngate Elementary School, Memorial Park, shopping centers, and community amenities, this home is also positioned for easy access to the 60 & 215 freeways. Here, youll find not only a stylish and comfortable home but also the convenience of nearby schools, parks, and shopping.
Location
State CA
County Riverside
Area Riv Cty-Moreno Valley (92553)
Interior
Interior Features Pantry, Recessed Lighting
Cooling Central Forced Air
Flooring Carpet, Laminate
Fireplaces Type FP in Family Room
Equipment Dishwasher, Disposal, Microwave, 6 Burner Stove, Electric Oven, Electric Range
Appliance Dishwasher, Disposal, Microwave, 6 Burner Stove, Electric Oven, Electric Range
Exterior
Exterior Feature Stucco, Wood
Garage Spaces 3.0
Fence Average Condition
Utilities Available Electricity Available, Electricity Connected, Natural Gas Available, Natural Gas Connected, Water Available, Sewer Connected, Water Connected
View Mountains/Hills
Roof Type Tile/Clay
Total Parking Spaces 3
Building
Lot Description Sidewalks, Sprinklers In Front, Sprinklers In Rear
Story 2
Lot Size Range 4000-7499 SF
Sewer Public Sewer
Water Public
Architectural Style Modern, Traditional
Level or Stories 2 Story
Construction Status Turnkey
Others
Monthly Total Fees $179
Miscellaneous Urban
Acceptable Financing Cash, Conventional, Exchange, FHA, Cash To Existing Loan, Cash To New Loan
Listing Terms Cash, Conventional, Exchange, FHA, Cash To Existing Loan, Cash To New Loan
Special Listing Condition Standard

GET MORE INFORMATION





