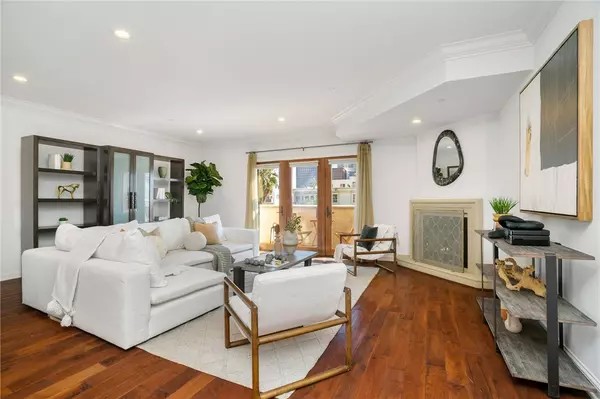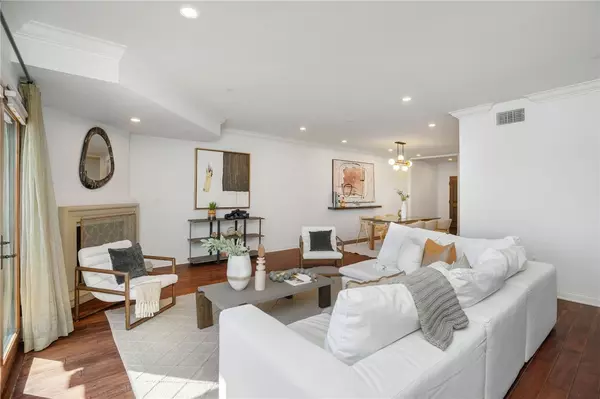11863 Darlington Avenue #301 Los Angeles, CA 90049
2 Beds
3 Baths
1,859 SqFt
UPDATED:
01/15/2025 09:06 AM
Key Details
Property Type Condo
Listing Status Active
Purchase Type For Sale
Square Footage 1,859 sqft
Price per Sqft $941
MLS Listing ID SR24219420
Style All Other Attached
Bedrooms 2
Full Baths 2
Half Baths 1
Construction Status Turnkey,Updated/Remodeled
HOA Fees $830/mo
HOA Y/N Yes
Year Built 2004
Lot Size 0.722 Acres
Acres 0.7223
Property Description
This front-facing, turnkey residence is located in The Gardens at Darlington,an urban oasis in the heart of Brentwood. The residence boasts a newly-remodeled gourmet kitchen with high-end Miele and Bosch appliances, sleek quartzite countertops, and stylish porcelain tile. The abundance of natural light, gleaming hardwood floors, crown molding, and recessed lighting add warmth and sophistication throughout. A dedicated laundry area offers convenience, while the primary suite serves as a serene retreat, featuring a custom walk-in closet, Juliet balcony, and a luxurious spa-like tub. This well-maintained building is among the few in Brentwood with daytime concierge service, a state-of-the-art security system, and video surveillance for peace of mind. Residents enjoy access to amenities including a fitness center, guest parking, a sundeck on the roof, conference room, and lush courtyard gardens. HOA dues cover earthquake insurance, and the unit includes two side-by-side parking spaces and a dedicated storage area. Residents enjoy the convenience of being close to Whole Foods, Vicente Foods, and incredible restaurants.
Location
State CA
County Los Angeles
Area Los Angeles (90049)
Zoning LAR3
Interior
Interior Features Living Room Balcony, Recessed Lighting
Cooling Central Forced Air
Flooring Wood
Fireplaces Type FP in Living Room
Equipment Dishwasher, Disposal, Dryer, Microwave, Refrigerator, Washer, Freezer, Gas Stove, Ice Maker
Appliance Dishwasher, Disposal, Dryer, Microwave, Refrigerator, Washer, Freezer, Gas Stove, Ice Maker
Exterior
Parking Features Assigned
Garage Spaces 2.0
View City Lights
Total Parking Spaces 2
Building
Lot Description Sidewalks
Story 4
Sewer Public Sewer
Level or Stories 1 Story
Construction Status Turnkey,Updated/Remodeled
Others
Monthly Total Fees $846
Acceptable Financing Cash To New Loan
Listing Terms Cash To New Loan
Special Listing Condition Standard

GET MORE INFORMATION





