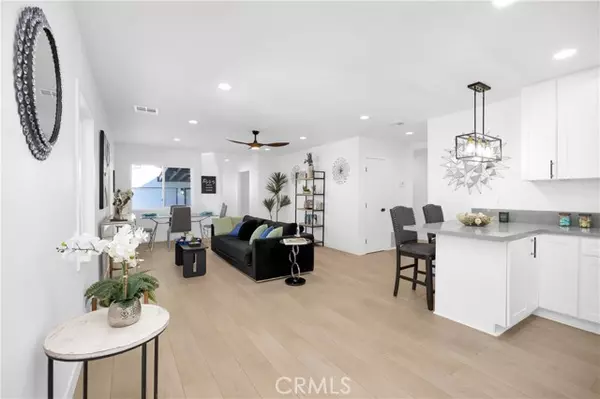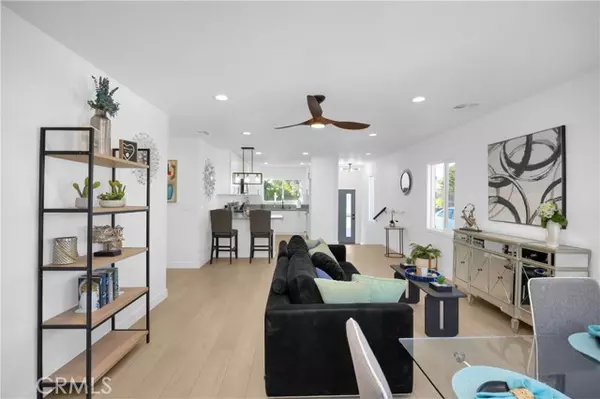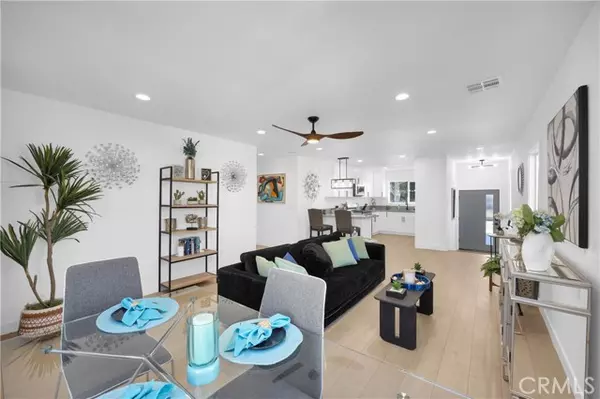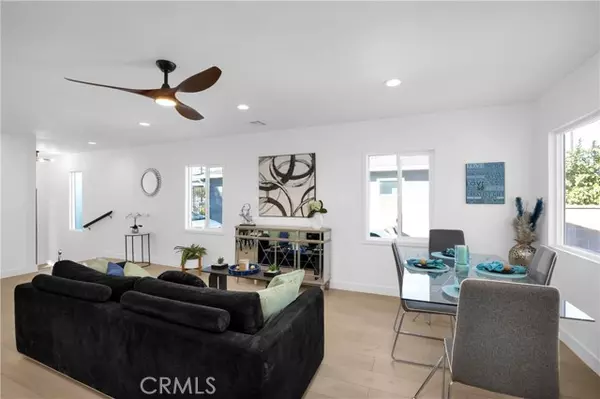
15622 Thornlake Avenue Norwalk, CA 90650
4 Beds
3 Baths
1,660 SqFt
OPEN HOUSE
Sun Nov 24, 1:00pm - 4:00pm
UPDATED:
11/24/2024 04:16 AM
Key Details
Property Type Single Family Home
Sub Type Detached
Listing Status Active
Purchase Type For Sale
Square Footage 1,660 sqft
Price per Sqft $557
MLS Listing ID PW24229497
Style Detached
Bedrooms 4
Full Baths 3
Construction Status Updated/Remodeled
HOA Y/N No
Year Built 1953
Lot Size 6,435 Sqft
Acres 0.1477
Property Description
THIS FOUR BEDROOM REMODELED HOME WITH TWO MASTER BEDROOMS AND THREE BATHROOMS IS PEFECT FOR MULTI-GENERATIONAL LIVING. IT'S AS BEAUTIFUL LOOKING IN PERSON AS IN THE PICTURES. IT'S DROP DEAD GORGEOUS AND CHECKS ALL THE BOXES. Tasteful contemporary remodel just completed with open concept, style, and much attention to detail***LARGE SECOND MASTER BEDROOM HAS PRIVATE ENTRANCE with access to the backyard (potential for separate rental/privacy - ADU???) or it can be a great additional family room if preferred. Located on quiet inner tract street with a large back yard, and a two car garage (more ADU potential here?), long driveway for many vehicles. The remodel and location are spectacular. Open concept to the strikingly remodeled kitchen, beautiful new white cabinetry, quartz counters with peninsula, plenty of cabinetry/storage. New stainless steel gas range/stove with wifi and air fry and convection, microwave, dishwasher, recessed lighting, tasteful new fixtures and finishes throughout. CENTRAL AIR CONDITIONING, new flooring, and 3 handsomely remodeled bathrooms with great looking new tile, new custom shower door, new contemporary vanities, new attractive plumbing and lighting fixtures, etc. New dual pane windows, NEW 200 AMP MAIN ELECTRICAL PANEL, NEW DUCTING FOR HVAC, large interior laundry room and so much more, too much to list..IF YOU ARE LOOKING FOR ONE OF THE LARGER AND MOST APPEALING BEST CONDITION, BEST LOCATED, BEST PRICED HOMES ON THE MARKET IN NORWALK...YOU FOUND IT.
Location
State CA
County Los Angeles
Area Norwalk (90650)
Zoning NOR1YY
Interior
Interior Features Recessed Lighting
Cooling Central Forced Air
Equipment Dishwasher, Disposal, Microwave, Gas Oven, Gas Range
Appliance Dishwasher, Disposal, Microwave, Gas Oven, Gas Range
Laundry Laundry Room, Inside
Exterior
Garage Garage
Garage Spaces 2.0
Total Parking Spaces 6
Building
Story 1
Lot Size Range 4000-7499 SF
Sewer Public Sewer
Water Public
Level or Stories 1 Story
Construction Status Updated/Remodeled
Others
Monthly Total Fees $55
Miscellaneous Suburban
Acceptable Financing Conventional, VA
Listing Terms Conventional, VA
Special Listing Condition Standard


GET MORE INFORMATION





