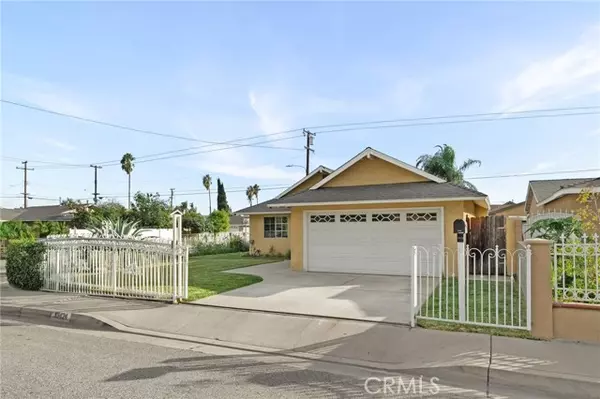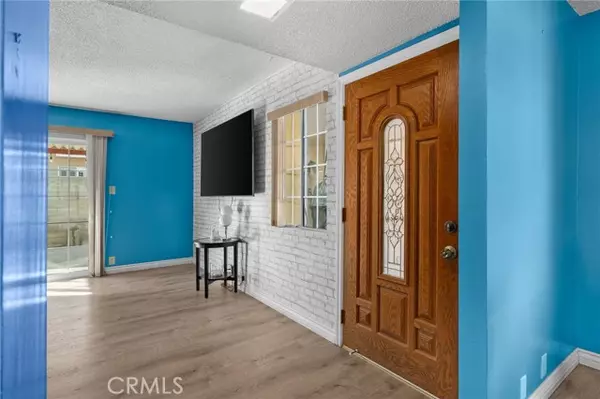
13424 Morgan Street Baldwin Park, CA 91706
3 Beds
2 Baths
1,066 SqFt
UPDATED:
12/01/2024 04:34 AM
Key Details
Property Type Condo
Listing Status Active
Purchase Type For Sale
Square Footage 1,066 sqft
Price per Sqft $656
MLS Listing ID IV24232490
Style All Other Attached
Bedrooms 3
Full Baths 2
Construction Status Updated/Remodeled
HOA Y/N No
Year Built 1961
Lot Size 5,067 Sqft
Acres 0.1163
Property Description
Welcome to this charming 3-bedroom, 2-bath home offering 1,066 sq. ft. of comfortable living space on a 5,067 sq. ft. lot. Last sold in 1994, this home has been thoughtfully maintained and features central air conditioning and heating for year-round comfort. The spacious kitchen boasts dark wood cabinetry, stainless steel appliances, and sleek granite countertops. Large windows bring in plenty of natural light, creating a bright and inviting space. Both bathrooms have been tastefully renovated. One features a spacious layout with a luxurious soaking tub, while the other offers modern updates for convenience and style. The well-insulated garage provides not only parking but extra storage space, along with a separate laundry area for added convenience. The garage can easily be turned into an ADU. Outside, the generously sized backyard offers ample room for gardening, entertaining, or simply enjoying some outdoor relaxation. This home combines classic charm with modern updates and is ready for new owners to make it their own. Dont miss the opportunity to live in a well-maintained home with all the essential features in place.
Location
State CA
County Los Angeles
Area Baldwin Park (91706)
Zoning BPR1*
Interior
Interior Features Ceramic Counters, Granite Counters
Cooling Central Forced Air
Flooring Laminate
Fireplaces Type Electric
Equipment Dishwasher, Dryer, Refrigerator, Gas Range
Appliance Dishwasher, Dryer, Refrigerator, Gas Range
Laundry Garage
Exterior
Exterior Feature Stucco
Parking Features Garage, Garage - Single Door
Garage Spaces 2.0
Fence Wrought Iron, Wood
Utilities Available Electricity Connected, Natural Gas Connected, Sewer Connected, Water Connected
View Mountains/Hills
Roof Type Shingle
Total Parking Spaces 2
Building
Lot Description Sidewalks
Story 1
Lot Size Range 4000-7499 SF
Sewer Public Sewer
Water Public
Architectural Style Traditional
Level or Stories 1 Story
Construction Status Updated/Remodeled
Others
Monthly Total Fees $37
Acceptable Financing Cash, Conventional, FHA, VA
Listing Terms Cash, Conventional, FHA, VA
Special Listing Condition Standard


GET MORE INFORMATION





