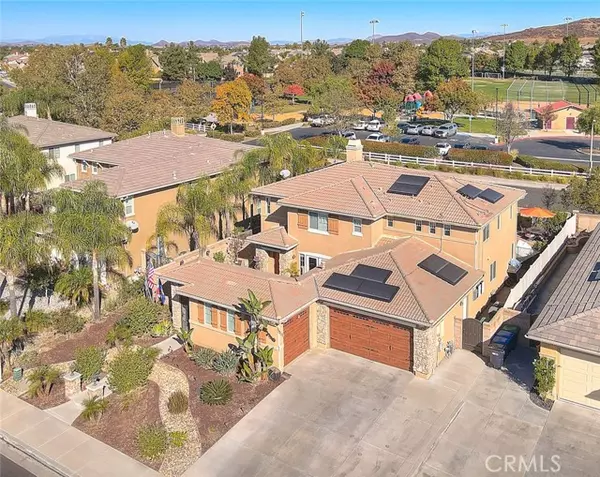
31722 Waterfall Way Murrieta, CA 92563
4 Beds
4 Baths
3,035 SqFt
OPEN HOUSE
Sun Nov 24, 11:00am - 4:00pm
UPDATED:
11/24/2024 04:14 PM
Key Details
Property Type Single Family Home
Sub Type Detached
Listing Status Active
Purchase Type For Sale
Square Footage 3,035 sqft
Price per Sqft $280
MLS Listing ID SW24236102
Style Detached
Bedrooms 4
Full Baths 3
Half Baths 1
Construction Status Turnkey
HOA Y/N No
Year Built 2006
Lot Size 7,405 Sqft
Acres 0.17
Property Description
A truly beautiful turn key home nestled in a safe community with top-notch schools! Enjoy life in this beautiful 4 bedroom, 3.5 bathroom, 3,035 square foot, 3 car garage GEM. Your gourmet spacious kitchen comes equipped with all the stainless steel energy efficient appliances; refrigerator, dishwasher, gas stove, microwave and an island. First floor OPEN FLOOR CONCEPT. Your new master bedroom boasts a spacious area with a sizable closet space. Lots of NATURAL LIGHTING! Welcome home to everything you have been working so hard for and truly deserve. The time to make some family memories is right here, right now. Enjoy time relaxing in your very own spa and pool. PAID OFF TESLA SOLAR, NO HOA, and several documented upgrades and renovations and all at a great PRICE! Your new home includes innovative features and genuine quality in every detail. DO NOT LET THIS HOME GET AWAY!
Location
State CA
County Riverside
Area Riv Cty-Murrieta (92563)
Zoning SP ZONE
Interior
Interior Features Bar, Granite Counters, Pantry, Recessed Lighting, Unfurnished
Cooling Central Forced Air
Flooring Carpet, Linoleum/Vinyl, Tile
Fireplaces Type FP in Living Room, Gas
Equipment Dishwasher, Disposal, Convection Oven, Double Oven, Electric Oven, Gas Stove, Self Cleaning Oven, Water Line to Refr
Appliance Dishwasher, Disposal, Convection Oven, Double Oven, Electric Oven, Gas Stove, Self Cleaning Oven, Water Line to Refr
Laundry Laundry Room, Inside
Exterior
Garage Tandem, Garage, Garage Door Opener
Garage Spaces 3.0
Fence Masonry, Stucco Wall, Wrought Iron, Wood
Pool Below Ground, Private, Gunite, Heated, Permits, Fenced, Pebble, Waterfall, Tile
Utilities Available Cable Available, Cable Connected, Electricity Available, Electricity Connected, Natural Gas Available, Natural Gas Connected, Sewer Available, Underground Utilities, Water Available, Sewer Connected, Water Connected
View Mountains/Hills, Pool, Courtyard, Neighborhood
Roof Type Tile/Clay
Total Parking Spaces 3
Building
Lot Description Curbs, Sidewalks, Landscaped
Story 2
Lot Size Range 4000-7499 SF
Sewer Public Sewer
Water Public
Level or Stories 2 Story
Construction Status Turnkey
Others
Monthly Total Fees $222
Miscellaneous Suburban
Acceptable Financing Cash, Conventional, VA
Listing Terms Cash, Conventional, VA
Special Listing Condition Standard


GET MORE INFORMATION





