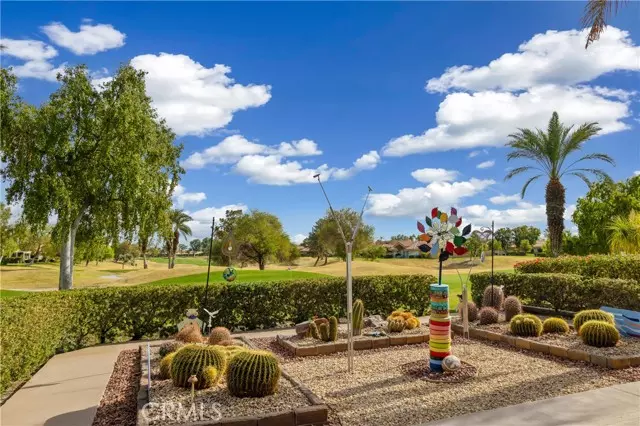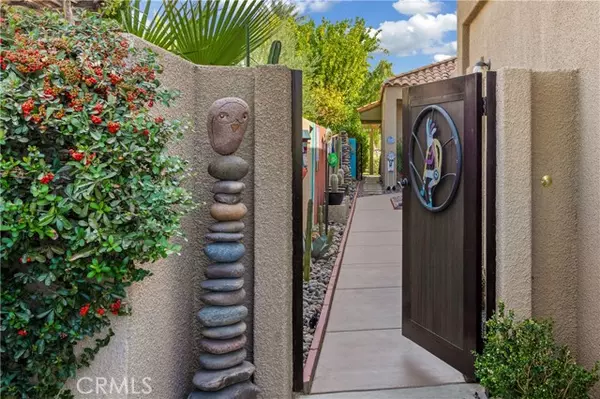21 Colonial Drive Rancho Mirage, CA 92270
4 Beds
4 Baths
2,644 SqFt
UPDATED:
01/13/2025 08:47 AM
Key Details
Property Type Condo
Listing Status Active
Purchase Type For Sale
Square Footage 2,644 sqft
Price per Sqft $336
MLS Listing ID OC24239310
Style All Other Attached
Bedrooms 4
Full Baths 4
Construction Status Updated/Remodeled
HOA Fees $900/mo
HOA Y/N Yes
Year Built 1989
Lot Size 6,098 Sqft
Acres 0.14
Property Description
Panoramic Mountain and Double Fairway views with PAID SOLAR, New high efficiency dual-pane windows. This beautiful FURNISHED Doral plan (located on fee simple property-you own the land) has 4 bedrooms and 4 baths which includes a CASITA with its own private entrance! Enter the property through a beautifully landscaped private gated courtyard with access to a spacious backyard, one of the LARGEST in the community! Enjoy unrestricted breathtaking views through the frame-less Kitchen windows overlooking the 6th green of the Westin Pete Dye Resort Course. The amazing, remodeled kitchen features stunning cabinetry, and an abundance of quartz counter space with tons of storage. The living room includes a fireplace which opens nicely to the dining room and patio area for easy entertainment. Additionally, one of the community pools/spas is located approx. 100ft away from the home! In the main home there are 2 primary ensuites with an additional guest bedroom and bath on the main level DONT FORGET THE CASITA! Additional features home is equipped with 7 mini-splits which provide an efficient, heating, and cooling solution, 3 car-garage with direct access, oversized driveway, inside laundry and so much more! HOA Includes Exterior/Roof maintenance, grounds maintenance, trash, cable internet, guard gated, and 4 community pools. Just a short golf cart ride to both Mission Hills Clubhouse and Westin Resort. Golf, Fitness, Tennis and Pickleball memberships available ask for details.
Location
State CA
County Riverside
Area Riv Cty-Rancho Mirage (92270)
Zoning R-C
Interior
Interior Features Granite Counters, Furnished
Heating Solar
Cooling Other/Remarks
Flooring Carpet, Tile, Wood
Fireplaces Type FP in Living Room, Gas, Gas Starter
Equipment Dishwasher, Disposal, Dryer, Microwave, Refrigerator, Washer, Gas Oven, Gas Range
Appliance Dishwasher, Disposal, Dryer, Microwave, Refrigerator, Washer, Gas Oven, Gas Range
Laundry Closet Full Sized
Exterior
Parking Features Direct Garage Access, Garage - Three Door, Garage Door Opener, Golf Cart Garage
Garage Spaces 3.0
Fence Good Condition
Pool Association, Heated
Utilities Available Cable Available, Electricity Available, Natural Gas Available, Phone Available, Water Available, Sewer Connected
View Golf Course, Mountains/Hills, Panoramic
Roof Type Tile/Clay
Total Parking Spaces 7
Building
Lot Description Landscaped, Sprinklers In Front, Sprinklers In Rear
Story 2
Lot Size Range 4000-7499 SF
Sewer Public Sewer
Water Public
Level or Stories 2 Story
Construction Status Updated/Remodeled
Others
Monthly Total Fees $900
Acceptable Financing Cash, Conventional, Cash To New Loan
Listing Terms Cash, Conventional, Cash To New Loan
Special Listing Condition Standard

GET MORE INFORMATION





