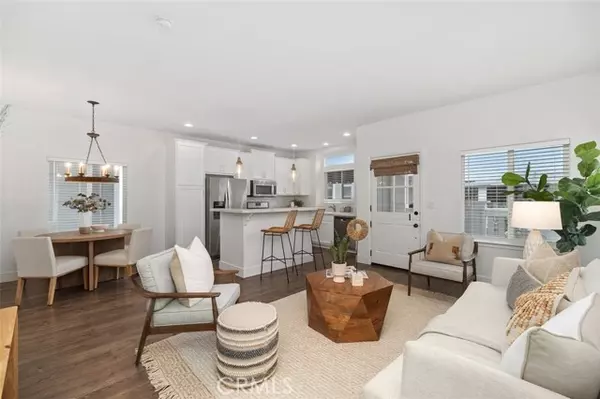259 Mayflower Newport Beach, CA 92660
2 Beds
2 Baths
1,056 SqFt
UPDATED:
12/21/2024 07:35 AM
Key Details
Property Type Manufactured Home
Sub Type Manufactured Home
Listing Status Active
Purchase Type For Sale
Square Footage 1,056 sqft
Price per Sqft $482
MLS Listing ID LG24244504
Style Manufactured Home
Bedrooms 2
Full Baths 2
Construction Status Turnkey
HOA Y/N No
Year Built 2014
Property Description
Enjoy your coastal retreat conveniently located within the water front community of Bayside Village. This single level 2 bedroom 2 bath home is a sweet reminder of how easy it is to enjoy the many amenities surrounding you both within this enclave and all other areas in the heart of Newport Beach. Built in 2014, your cottage has a very private side yard/patio area with mature plantings and shady spots to lounge, dine or relax with a great book! Spacious windows throughout compliment the high ceilings and open floor plan. Updated kitchen with center island creates an easy entertaining area that flows perfectly into your living and dining spaces! Enjoy the roomy primary ensuite with large walk in closet and a full bath with ample cabinets and storage. Your secondary bedroom has a custom closet and easy access to hall full bath. Carport parking with separate large storage shed perfect for bikes, boards and sports gear. (Guest parking also available.) Inside laundry room features a stack washer/dryer and more storage. The community features pools and jacuzzi, bay front clubhouse, work out room, BBQ and picnic area, pet park, private beach, fire pit and guest parking. Walk, bike or kayak to all of your favorite restaurants and shops. Discover how easy it is to have that beach home... in this one of a kind neighborhood! Land Lease includes water, trash, and sewer. Assume current land lease from Seller, at a lower rate!!
Location
State CA
County Orange
Area Oc - Newport Beach (92660)
Building/Complex Name Bayside Village
Interior
Flooring Laminate
Equipment Dishwasher, Microwave, Refrigerator, Gas Range
Appliance Dishwasher, Microwave, Refrigerator, Gas Range
Laundry Closet Stacked, Laundry Room, Inside
Exterior
Exterior Feature Wood, Vinyl Siding
Fence Vinyl
Pool Community/Common, Association, Heated
Utilities Available Electricity Connected, Natural Gas Connected, Sewer Connected, Water Connected
Roof Type Composition
Total Parking Spaces 1
Building
Lot Description Landscaped
Story 1
Sewer Sewer Paid
Water Public
Construction Status Turnkey
Others
Acceptable Financing Cash, Cash To New Loan
Listing Terms Cash, Cash To New Loan
Special Listing Condition Standard

GET MORE INFORMATION





