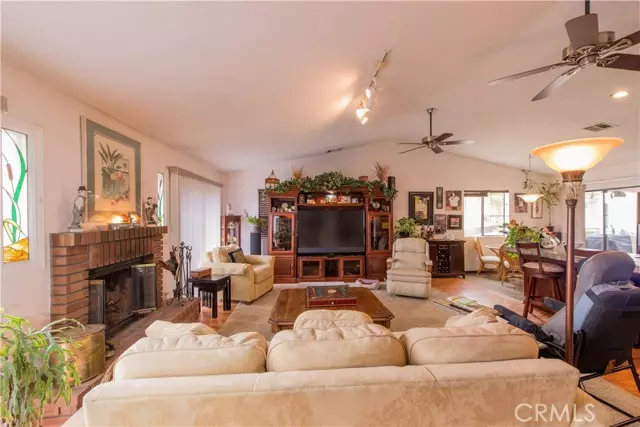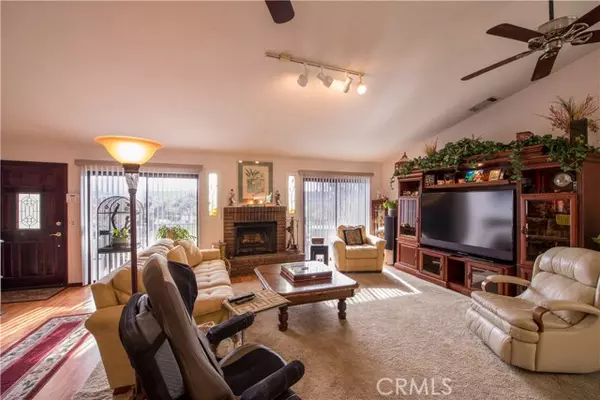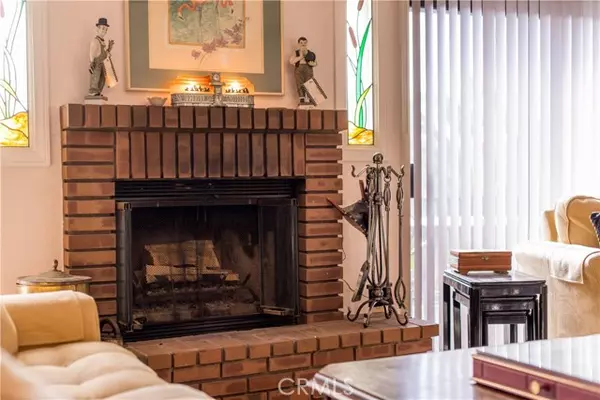28850 NW Vacation Dr Drive #1 & 2 Canyon Lake, CA 92587
3 Beds
2 Baths
2,294 SqFt
UPDATED:
12/29/2024 07:53 PM
Key Details
Property Type Single Family Home
Sub Type Detached
Listing Status Active
Purchase Type For Sale
Square Footage 2,294 sqft
Price per Sqft $305
MLS Listing ID IG24242326
Style Detached
Bedrooms 3
Full Baths 2
Construction Status Turnkey
HOA Fees $335/mo
HOA Y/N Yes
Year Built 1985
Lot Size 8,276 Sqft
Acres 0.19
Lot Dimensions 61.00 X 140.00
Property Description
Welcome to this Custom home built in 1985. From the moment you arrive, you will see many upgrades from the outside. The lot is 8276 sq ft. and has over 17 palm trees. With just 40% left, you could add a pool with a Cabana and a 180% view of the lake. The driveway on the north side has parking for a 24-foot ski boat, and the extra-wide driveways allow four cars to park. The two-car garage is 21 ft deep. The laundry Washer & Dryer and a stand-up Freezer are in the garage. The ADU Studio Apartment is on the north or right side, with the step to the Patio. The sliding door has vertical blinds between the glass, and there is room for BARBQ and patio tables. Entering the home with a full kitchen, refrigerator microwave, stove, and kitchen sink. Cabinets for all your things. Now, go up the stairs to the front door. When open, you will see the 14 ft ceilings with the two fans that turn opposite directions to keep the room at whatever temperature you desire. And for the winter, you will enjoy the wood-burning fireplace that will give you hours of cozy Days and Nights. Today, they dont allow wood-burning fireplaces in the newer homes. The home has Black Walnut plank floors throughout the house. This open floor plan gives you room for large gatherings and gives you a very comfortable good feeling. Lots of space for large Appliances. Roomy cabinets high and low. The sliding door to the back patio will hold tables for 28 people and provide room for a catering excursion and the bar. The patio is covered to keep the sun and showers off the party. And a jacuzzi that seats four. And a second patio table. Back to the home are 3 Bedrooms with 2 Bathrooms beside the Master bed with a walk-in shower. It has his and hers sinks with large mirrors. The master has a sliding door to the front patio that runs the width of the house. The second bedroom was an addon that added 500- sq feet to the home and was built as a game room for a pool table and TV Room that also makes a second Master Bedroom with a 10-foot sliding Door to the Patio. Inside is a 12X15 foot room used for a TV, office, or library. The home is soundproof and has QuietCool fans installed in the attic, which help keep warm in the winter and cool in the summer. The house has 18 Solar Panels on the roof, which cuts the cost average from $500.00 to $650.00 from Southern Cal Edison, now down to $150.00 per month. This saves you Thousands per year, and the payment agreement can be transferred to the new owner.
Location
State CA
County Riverside
Area Riv Cty-Sun City (92587)
Interior
Interior Features Attic Fan, Balcony, Ceramic Counters, Copper Plumbing Full, Electronic Air Cleaner, Living Room Balcony, Living Room Deck Attached, Recessed Lighting, Track Lighting, Two Story Ceilings, Vacuum Central
Heating Electric
Cooling Central Forced Air, Heat Pump(s), Electric, Energy Star, High Efficiency, SEER Rated 13-15
Flooring Carpet, Laminate, Linoleum/Vinyl
Fireplaces Type FP in Family Room
Equipment Dishwasher, Disposal, Microwave, Solar Panels, Electric Oven, Electric Range, Self Cleaning Oven, Vented Exhaust Fan, Water Line to Refr
Appliance Dishwasher, Disposal, Microwave, Solar Panels, Electric Oven, Electric Range, Self Cleaning Oven, Vented Exhaust Fan, Water Line to Refr
Laundry Garage
Exterior
Exterior Feature Adobe, Block, Stucco, Hardboard, Lap Siding, Masonite, Concrete, Ducts Prof Air-Sealed, Glass
Parking Features Converted, Garage - Two Door
Garage Spaces 2.0
Fence Stucco Wall, Wrought Iron
Pool Community/Common, Exercise, Gunite, Heated, Permits, Fenced, Filtered
Community Features Horse Trails
Complex Features Horse Trails
Utilities Available Electricity Available, Electricity Connected, Phone Available, Phone Connected, See Remarks, Sewer Available, Water Available, Sewer Connected, Water Connected
View Lake/River, Mountains/Hills, Panoramic, Water, Bluff, City Lights
Roof Type Concrete,Tile/Clay
Total Parking Spaces 2
Building
Lot Description Curbs
Story 2
Lot Size Range 7500-10889 SF
Sewer Public Sewer
Architectural Style Contemporary
Level or Stories 2 Story
Construction Status Turnkey
Others
Monthly Total Fees $722
Miscellaneous Foothills,Rural
Acceptable Financing Cash, Conventional, Exchange, FHA, VA
Listing Terms Cash, Conventional, Exchange, FHA, VA
Special Listing Condition NOD Filed/Foreclosure Pnd

GET MORE INFORMATION





