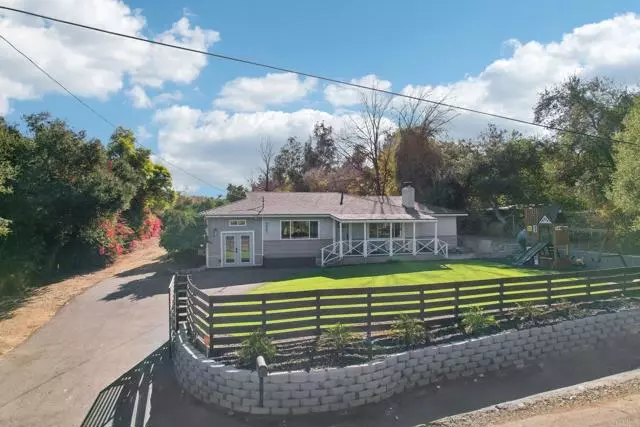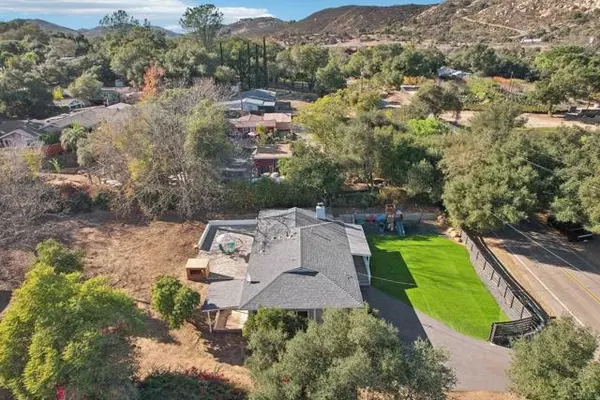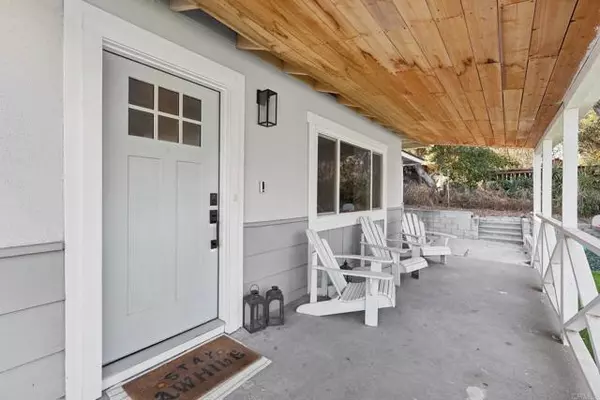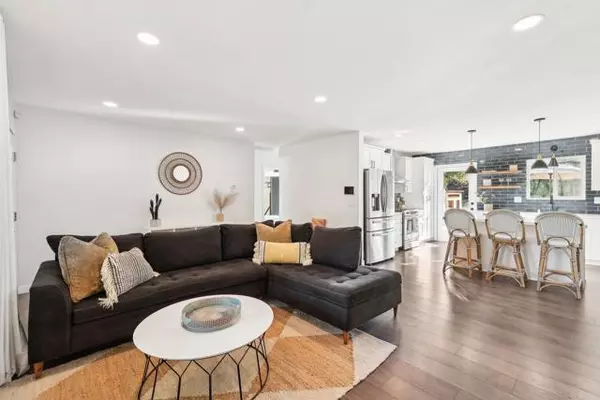5041 St Fallbrook, CA 92028
3 Beds
2 Baths
1,206 SqFt
UPDATED:
01/02/2025 08:00 AM
Key Details
Property Type Single Family Home
Sub Type Detached
Listing Status Active
Purchase Type For Sale
Square Footage 1,206 sqft
Price per Sqft $663
MLS Listing ID NDP2410733
Style Detached
Bedrooms 3
Full Baths 2
HOA Y/N No
Year Built 1984
Lot Size 0.440 Acres
Acres 0.44
Property Description
Welcome to your private retreat in the scenic hills of Fallbrook! This is a fully updated 3-bedroom, 2-bathroom home + BONUS Room- adding an extra 295sf of usable space. Features include an open-concept living area and kitchen with cloud river quartz countertops, white shaker cabinets, a blue subway tile backsplash, and newer stainless steel appliances. The primary suite offers a large walk-in closet and a modern tiled shower, thoughtfully positioned for added privacy. Two additional spacious bedrooms are accompanied by a large guest bathroom with dual sinks, a tiled shower, and a tub. The versatile bonus room provides endless possibilities for work, play, or relaxation. The expansive lot includes an artificial turf front yard, a huge backyard with ADU potential, and a stylish outdoor space featuring pavers, a concrete patio with an attached patio cover, and citrus trees. Close-by access to 15fwy. The possibilities are endless!
Location
State CA
County San Diego
Area Fallbrook (92028)
Zoning AGRICULTUR
Interior
Cooling Central Forced Air
Fireplaces Type FP in Living Room
Laundry Closet Full Sized
Exterior
View Mountains/Hills
Total Parking Spaces 4
Building
Story 1
Lot Size Range .25 to .5 AC
Sewer Conventional Septic
Level or Stories 1 Story
Schools
Elementary Schools Fallbrook Union Elementary District
Middle Schools Fallbrook Union Elementary District
High Schools Fallbrook Union High School District
Others
Miscellaneous Rural
Acceptable Financing Cash, Conventional, FHA, VA, Cash To New Loan
Listing Terms Cash, Conventional, FHA, VA, Cash To New Loan
Special Listing Condition Standard

GET MORE INFORMATION





