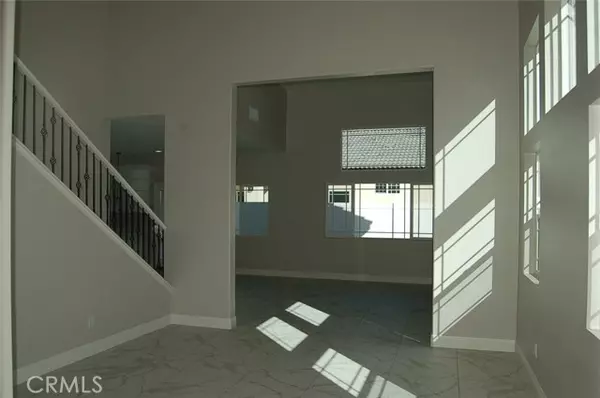2937 Date Street #1 Riverside, CA 92507
4 Beds
3 Baths
2,110 SqFt
UPDATED:
01/11/2025 08:41 AM
Key Details
Property Type Single Family Home
Sub Type Detached
Listing Status Active
Purchase Type For Sale
Square Footage 2,110 sqft
Price per Sqft $490
MLS Listing ID TR25006070
Style Detached
Bedrooms 4
Full Baths 3
Construction Status Turnkey
HOA Y/N No
Year Built 2024
Lot Size 7,841 Sqft
Acres 0.18
Property Description
Two on a lot! Newly constructed in 2024 is an impressive 2,100+ SF. residence and with an additional, 1,200 SF. separate dwelling unit. A unique opportunity to purchase a home that can produce additional income to offset cost and or provide an additional, detached living space. The main residence features an open, contemporary design with a double door entry that open to the formal living and dining room with an impressive, 2 story ceiling and w/windows and recessed lighting that illuminates the interior. The kitchen is outfitted with stylish quartz counters mounted on crisp, white designer cabinetry and outfitted with stainless steel appliances. There is the added amenity 1st level 1bd/1bath and the convenience of an interior laundry rm. The upper level includes a spacious loft and 3 bedrooms, inc a main suite with private bath w/dual sink vanity, separate tub and shower and a spacious walk-in closet. There is also a 3 car garage with direct interior access. The rear unit is spacious and features a living and dining room, kitchen with quartz counters and plenty of cabinet and counter space, 3 bedroom inc a main suite with prvt bath and walk-in closet. The attached garage is an oversized, single car garage with direct interior access. Both residences are finished with high-end designer flooring, paint and energy efficient appliances and Hvac. Each residence has its own utilities and with separate meters. Commuter friendly near to the 91, 215 and 60 freeways and only minutes from downtown Riverside w/dining, shopping and entertainment. Dont miss this great buy!
Location
State CA
County Riverside
Area Riv Cty-Riverside (92507)
Interior
Interior Features Living Room Balcony, Recessed Lighting, Two Story Ceilings
Cooling Central Forced Air, High Efficiency
Flooring Stone, Tile
Equipment Dishwasher, Disposal, Microwave, Solar Panels, Vented Exhaust Fan, Gas Range
Appliance Dishwasher, Disposal, Microwave, Solar Panels, Vented Exhaust Fan, Gas Range
Laundry Laundry Room, Inside
Exterior
Exterior Feature Stucco, Frame
Parking Features Direct Garage Access, Garage, Garage - Two Door, Garage Door Opener
Garage Spaces 3.0
Utilities Available Sewer Connected, Water Connected
View Neighborhood
Roof Type Flat Tile
Total Parking Spaces 3
Building
Lot Description Sidewalks, Sprinklers In Front
Story 2
Lot Size Range 7500-10889 SF
Sewer Public Sewer, Sewer Paid
Water Public
Architectural Style Custom Built, Modern
Level or Stories 2 Story
Construction Status Turnkey
Others
Monthly Total Fees $5
Miscellaneous Suburban
Acceptable Financing Cash, Conventional, Exchange, FHA, VA, Cash To New Loan
Listing Terms Cash, Conventional, Exchange, FHA, VA, Cash To New Loan
Special Listing Condition Standard

GET MORE INFORMATION





