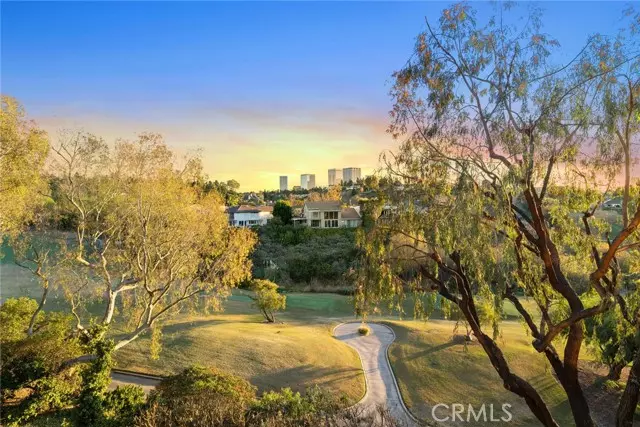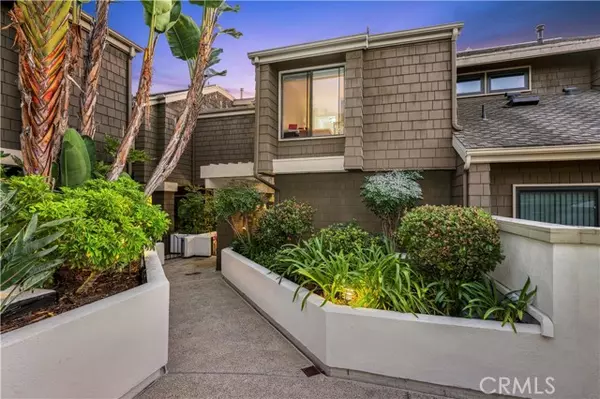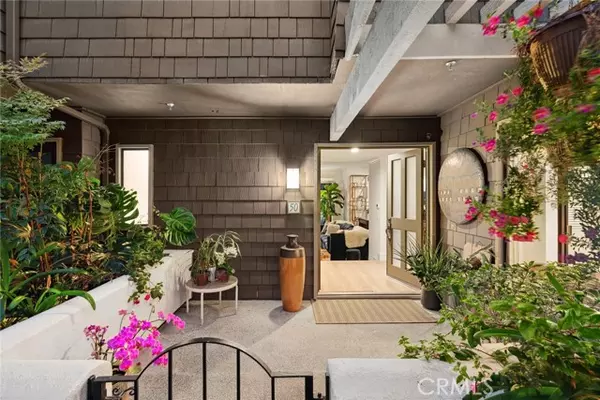50 Sea Island Drive Newport Beach, CA 92660
3 Beds
3 Baths
1,637 SqFt
UPDATED:
01/17/2025 09:22 AM
Key Details
Property Type Condo
Listing Status Active
Purchase Type For Sale
Square Footage 1,637 sqft
Price per Sqft $992
MLS Listing ID NP24255815
Style All Other Attached
Bedrooms 3
Full Baths 2
Half Baths 1
Construction Status Turnkey
HOA Fees $800/mo
HOA Y/N Yes
Year Built 1977
Property Description
Welcome to 50 Sea Island, a beautifully upgraded two-story 3 bedroom / 2.5 bath condo with breathtaking fairway views of the prestigious Big Canyon golf course and the spectacular Fashion Island skyline. This seaside escape is drenched with natural light and cool ocean breezes that permeate every inch of this peaceful home. Enjoy a gourmet kitchen with new appliances, newly installed luxury quartz counters, backsplashes and shower/bath appointments, luxury vinyl plank flooring, contemporary fixtures and hardware, upgraded window treatments, multiple balconies, fresh interior and exterior paint, and a new HVAC system. This quiet Big Canyon community is one of the best centrally located neighborhoods in Newport Beach that includes recently refurbished pools and spas, a resurfaced tennis court, security-gated entries, and well-maintained mature landscaping. Just 5 blocks from Corona Del Mar High School, this beach town escape feeds into award winning elementary and junior high schools within walking distance. Experience close proximity to Newports finest restaurants, world-class beaches, private and public pickleball, tennis and golf facilities, shopping, blue ribbon schools, hiking trails, the 405/55/73 freeways, and the SNA John Wayne Airport. Escape to this hidden gem in the heart of Newport Beach.
Location
State CA
County Orange
Area Oc - Newport Beach (92660)
Interior
Interior Features 2 Staircases, Balcony, Bar, Living Room Balcony, Living Room Deck Attached, Stone Counters, Wet Bar, Unfurnished
Cooling Central Forced Air
Flooring Linoleum/Vinyl
Fireplaces Type FP in Living Room, Gas, Gas Starter
Equipment Dishwasher, Disposal, Refrigerator
Appliance Dishwasher, Disposal, Refrigerator
Laundry Closet Full Sized, Kitchen
Exterior
Exterior Feature Unknown
Parking Features Gated
Garage Spaces 2.0
Pool Community/Common, Association
Utilities Available Cable Connected, Electricity Connected, Natural Gas Connected, Phone Available, Sewer Connected, Water Connected
View Golf Course, City Lights
Roof Type Composition
Total Parking Spaces 2
Building
Story 2
Sewer Public Sewer
Water Public
Architectural Style Cape Cod
Level or Stories 2 Story
Construction Status Turnkey
Others
Monthly Total Fees $831
Miscellaneous Storm Drains
Acceptable Financing Cash To New Loan
Listing Terms Cash To New Loan
Special Listing Condition Standard

GET MORE INFORMATION





