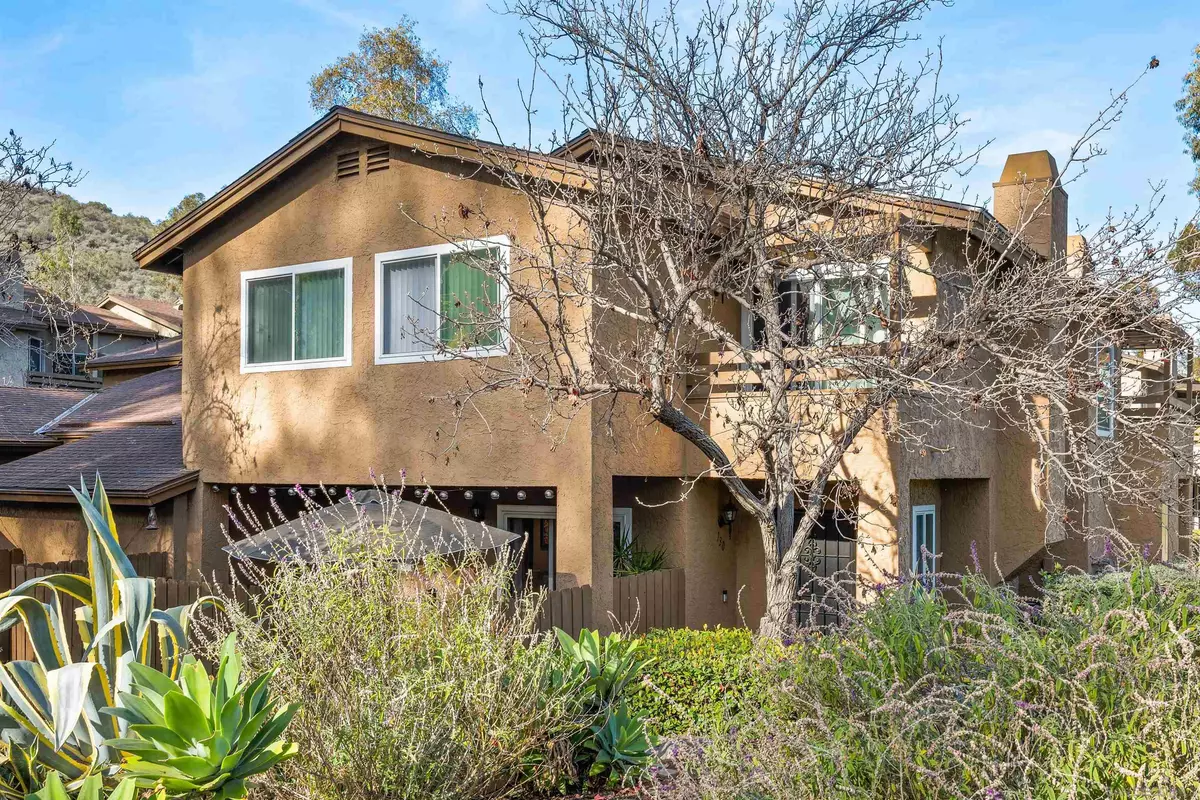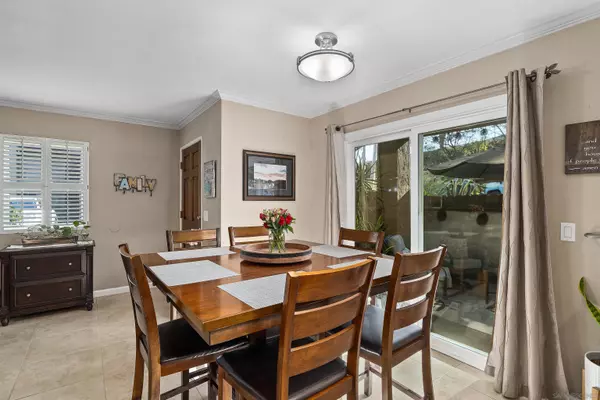$590,000
$540,000
9.3%For more information regarding the value of a property, please contact us for a free consultation.
7421 Mission Trails Drive #130 Santee, CA 92071
3 Beds
3 Baths
1,138 SqFt
Key Details
Sold Price $590,000
Property Type Condo
Sub Type Condominium
Listing Status Sold
Purchase Type For Sale
Square Footage 1,138 sqft
Price per Sqft $518
Subdivision Santee
MLS Listing ID 220000894
Sold Date 02/17/22
Style Townhome
Bedrooms 3
Full Baths 2
Half Baths 1
HOA Fees $390/mo
HOA Y/N Yes
Year Built 1988
Property Description
**Welcome Home** West Santee at Mission Trails Regional Park** As you enter this Lovely Family Home, you will feel the Pride, Love & Care. Beautiful Custom Kitchen, Stove converted to Gas. LED Lights that Change Color! Open Light Floor Plan, Dual Pane Windows, Plantation Shutters, Slider out to a Private Patio, plenty of Room to Entertain and to Relax among the Lush Landscaping. All Bathrooms have been remodeled. Upstairs Master Bedroom with Balcony, relax in the trees, and Walk-In Closet. Quiet Friendly Neighborhood. Endless Biking and Hiking. The city is bisected by the San Diego River, a linear greenbelt that includes parks, trails and more than 1,100 acres of natural riparian habitat.
**Welcome Home** West Santee at Mission Trails Regional Park** As you enter this Lovely Family Home, you will feel the Pride, Love & Care. Beautiful Custom Kitchen, Stove converted to Gas. LED Lights that Change Color! Bosch Dishwasher, HVAC less than 5 yrs old, Water Heater replaced 2yrs ,Open Light Floor Plan, Dual Pane Windows, Plantation Shutters, Slider out to a Private Patio, plenty of Room to Entertain and to Relax among the Lush Landscaping. All Bathrooms have been remodeled. Upstairs Master Bedroom with Balcony, relax in the trees, and Walk-In Closet. Beautiful Potter Barn Mirror in Master Bath conveys, Quiet Friendly Neighborhood. Endless Biking and Hiking. The city is bisected by the San Diego River, a linear greenbelt that includes parks, trails and more than 1,100 acres of natural riparian habitat.
Location
State CA
County San Diego
Community Santee
Area Santee (92071)
Building/Complex Name Highland Trails
Rooms
Master Bedroom 13X11
Bedroom 2 10X9
Bedroom 3 10X9
Living Room 15X13
Dining Room 9X8
Kitchen 11X9
Interior
Interior Features Cathedral-Vaulted Ceiling
Heating Electric
Cooling Central Forced Air
Flooring Carpet, Tile
Fireplaces Number 1
Fireplaces Type FP in Living Room
Equipment Dishwasher, Disposal, Dryer, Garage Door Opener, Microwave, Refrigerator, Washer, Gas Oven, Gas Stove
Appliance Dishwasher, Disposal, Dryer, Garage Door Opener, Microwave, Refrigerator, Washer, Gas Oven, Gas Stove
Laundry Garage
Exterior
Exterior Feature Stucco
Parking Features Attached
Garage Spaces 1.0
Pool Community/Common
Community Features Playground, Pool, Sauna
Complex Features Playground, Pool, Sauna
Utilities Available Cable Available
Roof Type Composition
Total Parking Spaces 2
Building
Story 2
Lot Size Range 0 (Common Interest)
Sewer Sewer Connected
Water Meter on Property
Architectural Style Contemporary
Level or Stories 2 Story
Others
Ownership Condominium
Monthly Total Fees $390
Acceptable Financing Cal Vet, Cash, Conventional, FHA, VA
Listing Terms Cal Vet, Cash, Conventional, FHA, VA
Pets Allowed Allowed w/Restrictions
Read Less
Want to know what your home might be worth? Contact us for a FREE valuation!

Our team is ready to help you sell your home for the highest possible price ASAP

Bought with Mary Beth Brown-Kennett • Coldwell Banker Realty
GET MORE INFORMATION





