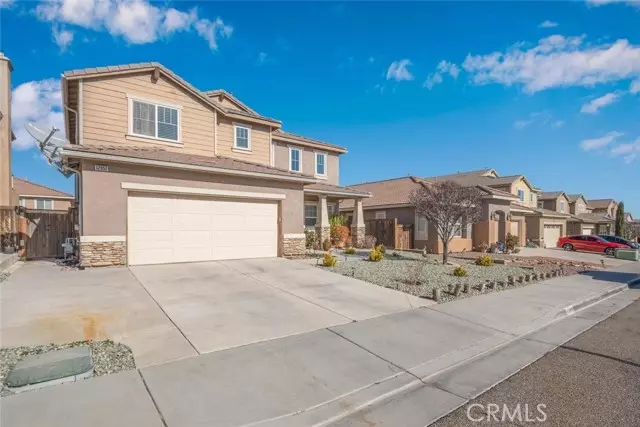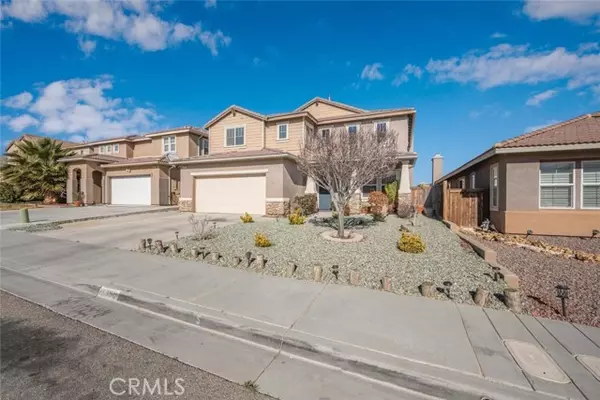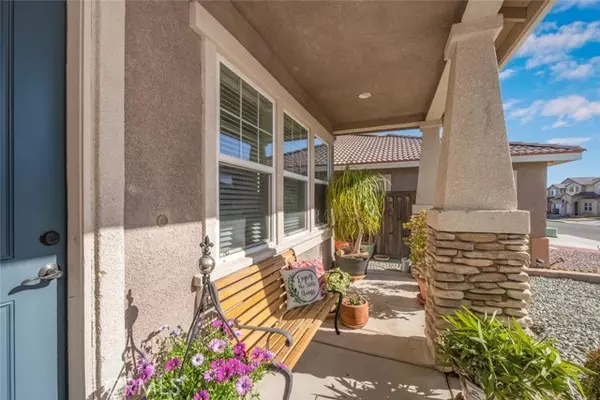$509,000
$509,000
For more information regarding the value of a property, please contact us for a free consultation.
12952 Fawnskin Street Hesperia, CA 92344
4 Beds
3 Baths
3,034 SqFt
Key Details
Sold Price $509,000
Property Type Single Family Home
Sub Type Detached
Listing Status Sold
Purchase Type For Sale
Square Footage 3,034 sqft
Price per Sqft $167
MLS Listing ID PW22012692
Sold Date 03/17/22
Style Detached
Bedrooms 4
Full Baths 3
HOA Y/N No
Year Built 2006
Lot Size 5,000 Sqft
Acres 0.1148
Property Description
Immaculate home in Mission Crest Community of Hesperia. This home is meticulosely cared for and the upgraded features include Wood Floorings throughout downstairs, Stairway and Upstairs Loft and Hallways, Crown moldings and Recessed Lightings throughout the house. Formal Dining area off of Living Room, Huge Kitchen with an Island and Breakfast Nook for all your entertainment. Kitchen has Stainless Steel Appliances, Walk-In Pantry and plenty of canbinet spaces. Upstairs offers a Loft and a Separate Built-In Desk area perfect for a home office or a study and a Large Laundry Room with a sink. Master Suite has Retreat and ensuite Master Bathroom with separate shower and tub, walk-in closet, double vanity and private toilet room with a door. Plush carpeting in Master bedroom, and 2 upstairs bedrooms. Water Conserving Front Yard offers matured tree and plants for inviting curb appeal. The Backyard offers a Large Covered Patio with decorative stamped concrete for your outdoor Living Space and has three fruit trees and plants. Walk to Mission Crest Elementary School, Malibu Park and Walking paths around the Mission Crest Community. Close to Shopping, Transportation and Freeway Access.
Immaculate home in Mission Crest Community of Hesperia. This home is meticulosely cared for and the upgraded features include Wood Floorings throughout downstairs, Stairway and Upstairs Loft and Hallways, Crown moldings and Recessed Lightings throughout the house. Formal Dining area off of Living Room, Huge Kitchen with an Island and Breakfast Nook for all your entertainment. Kitchen has Stainless Steel Appliances, Walk-In Pantry and plenty of canbinet spaces. Upstairs offers a Loft and a Separate Built-In Desk area perfect for a home office or a study and a Large Laundry Room with a sink. Master Suite has Retreat and ensuite Master Bathroom with separate shower and tub, walk-in closet, double vanity and private toilet room with a door. Plush carpeting in Master bedroom, and 2 upstairs bedrooms. Water Conserving Front Yard offers matured tree and plants for inviting curb appeal. The Backyard offers a Large Covered Patio with decorative stamped concrete for your outdoor Living Space and has three fruit trees and plants. Walk to Mission Crest Elementary School, Malibu Park and Walking paths around the Mission Crest Community. Close to Shopping, Transportation and Freeway Access.
Location
State CA
County San Bernardino
Area Hesperia (92344)
Interior
Interior Features Recessed Lighting
Cooling Central Forced Air
Flooring Carpet, Tile, Wood
Fireplaces Type FP in Family Room
Equipment Dishwasher, Gas Oven, Gas Range
Appliance Dishwasher, Gas Oven, Gas Range
Laundry Laundry Room
Exterior
Exterior Feature Stucco
Parking Features Direct Garage Access, Garage
Garage Spaces 2.0
Fence Wood
Utilities Available Electricity Connected, Natural Gas Connected, Water Connected
View Neighborhood
Roof Type Tile/Clay
Total Parking Spaces 2
Building
Lot Description Curbs, Sidewalks, Landscaped
Story 2
Lot Size Range 4000-7499 SF
Sewer Public Sewer
Water Public
Level or Stories 2 Story
Others
Acceptable Financing Cash, Conventional, Cash To New Loan
Listing Terms Cash, Conventional, Cash To New Loan
Special Listing Condition Standard
Read Less
Want to know what your home might be worth? Contact us for a FREE valuation!

Our team is ready to help you sell your home for the highest possible price ASAP

Bought with GUSTAVO CORONA • GUSTAVO CORONA, BROKER

GET MORE INFORMATION





