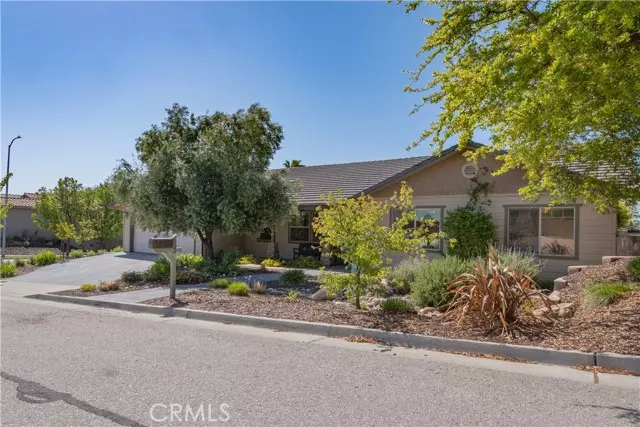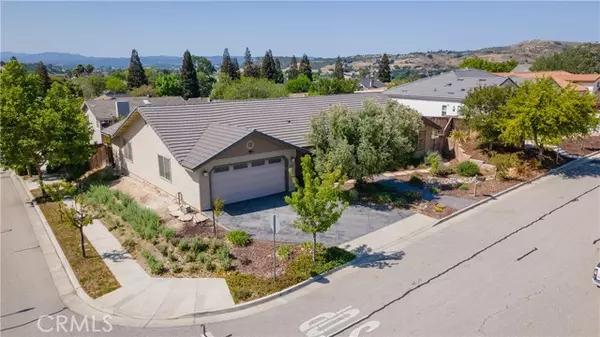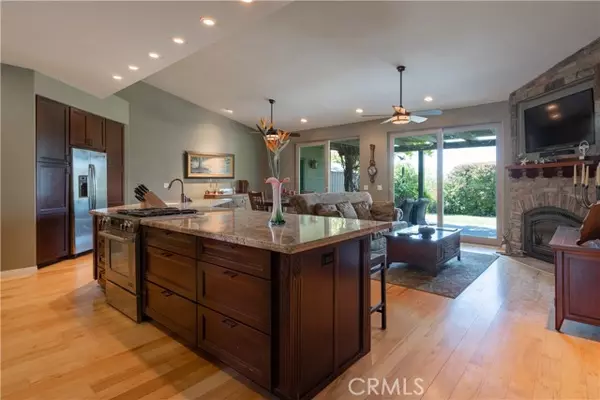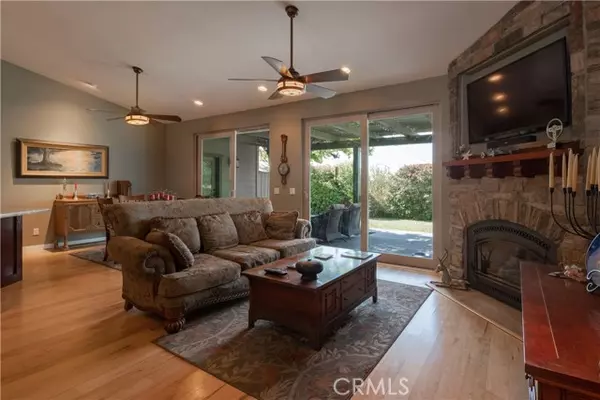$945,000
$950,000
0.5%For more information regarding the value of a property, please contact us for a free consultation.
653 Red Cloud Road Paso Robles, CA 93446
3 Beds
3 Baths
2,057 SqFt
Key Details
Sold Price $945,000
Property Type Single Family Home
Sub Type Detached
Listing Status Sold
Purchase Type For Sale
Square Footage 2,057 sqft
Price per Sqft $459
MLS Listing ID NS22088068
Sold Date 06/16/22
Style Detached
Bedrooms 3
Full Baths 3
HOA Y/N No
Year Built 2006
Lot Size 0.272 Acres
Acres 0.2716
Property Description
This Stunning home with attached shop is a rare find. Located in the sought after Highlands subdivision, this wonderful 3 BD, 3 BA single level custom built home is close to schools, shopping, wine tasting and downtown Paso Robles. The open-concept floor plan includes the kitchen, dining, and living room. An expansive kitchen island that seats up to 10 is the center for entertaining and hosting family and friends comes complete with stainless-steel appliances. The living room features a beautiful high efficiency fireplace that, with the help of ceiling fans in every room can heat the whole house. Step outside to the spacious and and private backyard and enjoy the covered patio covered with blooming wisteria, perfect for gatherings and summer barbecues. Located below and out of sight is a large gated area to park an RV or boat off of Navajo Ave. All the bedrooms are spacious. The primary bathroom features a soaking tub with views of the backyard. Throughout the home you will find, engineered wood floors, granite counters upgraded finish, plus high quality doors and windows. The 596 +/- sf shop area attached to the garage features a separate bathroom and its own exterior entrance. This space is insulated and the ducting is in place for heat and air conditioning. It would also be converted to a great ADU or home office. A great home in a wonderful neighborhood, come check it out!
This Stunning home with attached shop is a rare find. Located in the sought after Highlands subdivision, this wonderful 3 BD, 3 BA single level custom built home is close to schools, shopping, wine tasting and downtown Paso Robles. The open-concept floor plan includes the kitchen, dining, and living room. An expansive kitchen island that seats up to 10 is the center for entertaining and hosting family and friends comes complete with stainless-steel appliances. The living room features a beautiful high efficiency fireplace that, with the help of ceiling fans in every room can heat the whole house. Step outside to the spacious and and private backyard and enjoy the covered patio covered with blooming wisteria, perfect for gatherings and summer barbecues. Located below and out of sight is a large gated area to park an RV or boat off of Navajo Ave. All the bedrooms are spacious. The primary bathroom features a soaking tub with views of the backyard. Throughout the home you will find, engineered wood floors, granite counters upgraded finish, plus high quality doors and windows. The 596 +/- sf shop area attached to the garage features a separate bathroom and its own exterior entrance. This space is insulated and the ducting is in place for heat and air conditioning. It would also be converted to a great ADU or home office. A great home in a wonderful neighborhood, come check it out!
Location
State CA
County San Luis Obispo
Area Paso Robles (93446)
Zoning R1
Interior
Cooling Central Forced Air
Flooring Wood
Fireplaces Type FP in Living Room, Gas
Equipment Microwave, Refrigerator, Electric Oven, Gas Range
Appliance Microwave, Refrigerator, Electric Oven, Gas Range
Laundry Laundry Room, Inside
Exterior
Garage Spaces 2.0
Utilities Available Cable Available, Electricity Connected, Natural Gas Connected, Sewer Connected
View Mountains/Hills, Neighborhood
Roof Type Concrete,Tile/Clay
Total Parking Spaces 2
Building
Lot Description Sidewalks
Sewer Sewer Paid
Water Public
Level or Stories 1 Story
Others
Acceptable Financing Cash, Conventional, Cash To New Loan
Listing Terms Cash, Conventional, Cash To New Loan
Special Listing Condition Standard
Read Less
Want to know what your home might be worth? Contact us for a FREE valuation!

Our team is ready to help you sell your home for the highest possible price ASAP

Bought with General NONMEMBER • NONMEMBER MRML

GET MORE INFORMATION





