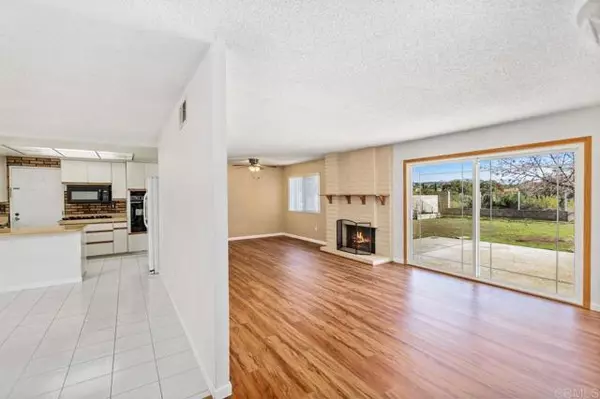$770,000
$785,000
1.9%For more information regarding the value of a property, please contact us for a free consultation.
9603 Pebble Beach Drive Santee, CA 92071
3 Beds
2 Baths
1,419 SqFt
Key Details
Sold Price $770,000
Property Type Single Family Home
Sub Type Detached
Listing Status Sold
Purchase Type For Sale
Square Footage 1,419 sqft
Price per Sqft $542
MLS Listing ID PTP2200092
Sold Date 02/01/22
Style Detached
Bedrooms 3
Full Baths 2
HOA Y/N No
Year Built 1970
Lot Size 9,600 Sqft
Acres 0.2204
Property Description
Single level home with a view to the lakes, greenbelt and hills. Courtyards in the front and behind the garage. Front yard is landscaped to be largely drought tolerant. Appliances convey. Laminate and tile flooring. Casual, formal and bar dining options available. Tiled showers and cedar closets. Mirrored closet doors in the primary bedroom. Dual pane windows and four sliders for lots of natural light. Two sliders in the living area, and one off of the primary bedroom. Fireplace in living area. Full two car garage with storage and remote door opener. Attic storage. The large backyard is a blank slate for an entertainers delight, patio (slab is present) playground, garden or a combination of all. Garden area present. Shed and play structure in backyard convey. Small outdoor gated storage available in the right hand back corner of the lot. Large retaining walls shield the home from road noise. Clear plexiglass panes in the back yard fence make the view accessible. Close to schools, shopping and freeways.
Single level home with a view to the lakes, greenbelt and hills. Courtyards in the front and behind the garage. Front yard is landscaped to be largely drought tolerant. Appliances convey. Laminate and tile flooring. Casual, formal and bar dining options available. Tiled showers and cedar closets. Mirrored closet doors in the primary bedroom. Dual pane windows and four sliders for lots of natural light. Two sliders in the living area, and one off of the primary bedroom. Fireplace in living area. Full two car garage with storage and remote door opener. Attic storage. The large backyard is a blank slate for an entertainers delight, patio (slab is present) playground, garden or a combination of all. Garden area present. Shed and play structure in backyard convey. Small outdoor gated storage available in the right hand back corner of the lot. Large retaining walls shield the home from road noise. Clear plexiglass panes in the back yard fence make the view accessible. Close to schools, shopping and freeways.
Location
State CA
County San Diego
Area Santee (92071)
Zoning R1
Interior
Cooling Central Forced Air
Fireplaces Type FP in Living Room
Laundry Garage
Exterior
Garage Spaces 2.0
View Other/Remarks
Total Parking Spaces 5
Building
Lot Description Corner Lot, Curbs, Sidewalks
Lot Size Range 7500-10889 SF
Water Public
Level or Stories 1 Story
Schools
High Schools Grossmont Union High School District
Others
Acceptable Financing Cash, Conventional
Listing Terms Cash, Conventional
Special Listing Condition Standard
Read Less
Want to know what your home might be worth? Contact us for a FREE valuation!

Our team is ready to help you sell your home for the highest possible price ASAP

Bought with Cindy Ellison • Compass
GET MORE INFORMATION





