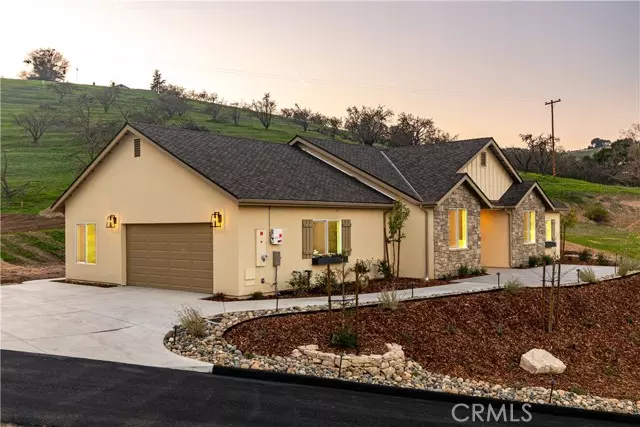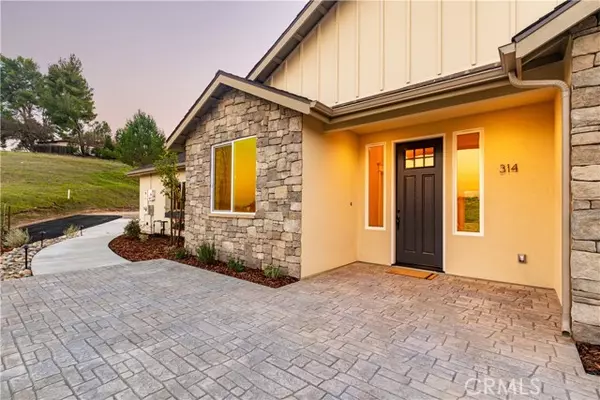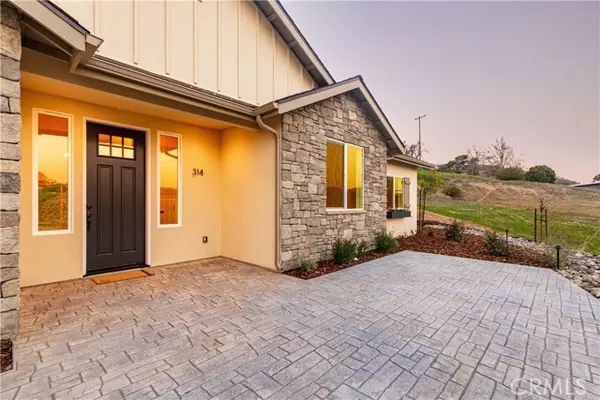$1,140,000
$1,090,000
4.6%For more information regarding the value of a property, please contact us for a free consultation.
314 Maplewood Court Paso Robles, CA 93446
4 Beds
3 Baths
2,221 SqFt
Key Details
Sold Price $1,140,000
Property Type Single Family Home
Sub Type Detached
Listing Status Sold
Purchase Type For Sale
Square Footage 2,221 sqft
Price per Sqft $513
MLS Listing ID NS22012604
Sold Date 02/25/22
Style Detached
Bedrooms 4
Full Baths 2
Half Baths 1
Construction Status Turnkey
HOA Y/N No
Year Built 2022
Lot Size 0.363 Acres
Acres 0.363
Property Description
Stunning new construction nestled at the end of a quiet cul-de-sac in the prestigious neighborhood of Maplewood Estates. Luxury finishes and tasteful design complete this 2,221 square foot single level residence. As you make your way to the front of the home, you will notice the beautiful rock exterior, low maintenance landscape design and spacious front porch to take in the gorgeous West Paso Robles views. Through the front door is the first of 4 bedrooms, which would make a fantastic office space, den or guest bedroom. From there you will find the living room complete with vaulted ceilings, backyard access and a gas fireplace - a great spot to cozy up or entertain! The open floor plan then flows into the dining and kitchen areas. The kitchen exudes granite counter tops, a tasteful backsplash, walk-in pantry & stainless appliances. Luxury vinyl plank flooring, wainscoting & arched corridors round out the living areas, half bath and laundry room. Also off the living room are the remaining 3 bedrooms and 2 full bath, including the master ensuite. Both full bathrooms have tile showers and floors, marble counter tops and double vanities. The two car garage has extra space off the parking areas - an excellent place for a work area, gym or additional storage. Come take a look at 314 Maplewood and make this beauty your new home in Paso Robles wine country!
Stunning new construction nestled at the end of a quiet cul-de-sac in the prestigious neighborhood of Maplewood Estates. Luxury finishes and tasteful design complete this 2,221 square foot single level residence. As you make your way to the front of the home, you will notice the beautiful rock exterior, low maintenance landscape design and spacious front porch to take in the gorgeous West Paso Robles views. Through the front door is the first of 4 bedrooms, which would make a fantastic office space, den or guest bedroom. From there you will find the living room complete with vaulted ceilings, backyard access and a gas fireplace - a great spot to cozy up or entertain! The open floor plan then flows into the dining and kitchen areas. The kitchen exudes granite counter tops, a tasteful backsplash, walk-in pantry & stainless appliances. Luxury vinyl plank flooring, wainscoting & arched corridors round out the living areas, half bath and laundry room. Also off the living room are the remaining 3 bedrooms and 2 full bath, including the master ensuite. Both full bathrooms have tile showers and floors, marble counter tops and double vanities. The two car garage has extra space off the parking areas - an excellent place for a work area, gym or additional storage. Come take a look at 314 Maplewood and make this beauty your new home in Paso Robles wine country!
Location
State CA
County San Luis Obispo
Area Paso Robles (93446)
Zoning R1
Interior
Interior Features Granite Counters, Pantry, Wainscoting
Cooling Central Forced Air
Flooring Carpet, Linoleum/Vinyl
Fireplaces Type FP in Living Room, Gas
Equipment 6 Burner Stove, Gas Range
Appliance 6 Burner Stove, Gas Range
Laundry Laundry Room, Inside
Exterior
Parking Features Garage
Garage Spaces 2.0
Utilities Available Electricity Connected, Sewer Connected, Water Connected
View Mountains/Hills, Neighborhood
Total Parking Spaces 2
Building
Lot Description Cul-De-Sac
Sewer Public Sewer
Water Public
Level or Stories 1 Story
Construction Status Turnkey
Others
Acceptable Financing Submit
Listing Terms Submit
Special Listing Condition Standard
Read Less
Want to know what your home might be worth? Contact us for a FREE valuation!

Our team is ready to help you sell your home for the highest possible price ASAP

Bought with Jamie Kelton • RE/MAX Parkside Real Estate

GET MORE INFORMATION





