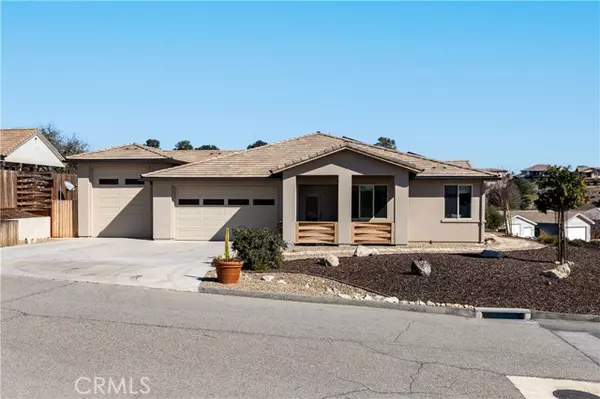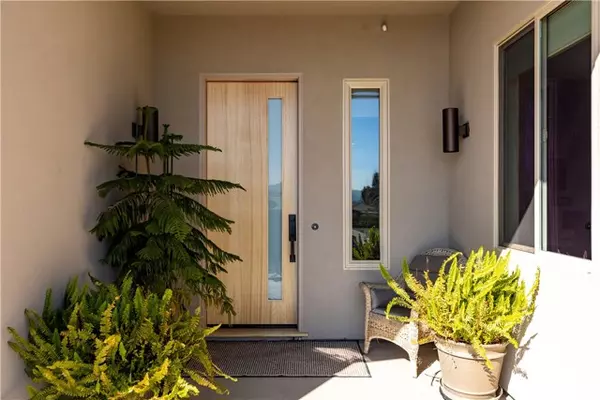$825,000
$849,000
2.8%For more information regarding the value of a property, please contact us for a free consultation.
3355 Timberline Drive Paso Robles, CA 93446
3 Beds
3 Baths
2,071 SqFt
Key Details
Sold Price $825,000
Property Type Single Family Home
Sub Type Detached
Listing Status Sold
Purchase Type For Sale
Square Footage 2,071 sqft
Price per Sqft $398
MLS Listing ID NS22030216
Sold Date 05/25/22
Style Detached
Bedrooms 3
Full Baths 2
Half Baths 1
Construction Status Turnkey
HOA Fees $105/mo
HOA Y/N Yes
Year Built 2018
Lot Size 0.255 Acres
Acres 0.255
Property Description
Modern luxury lake home with breathtaking views. Distinguished entry met with 9'-10' high ceilings.Gorgeous contemporary kitchen with self closing cabinetry, granite counters, bar counter and pantry. Master wing set aside for privacy with elegantly designed master bath including his and her sinks, 10 mirrored closet doors and walk-in closet. In fact all bedrooms have walk in closets! Office would make perfect 4th bedroom. More differentiating features include; 9 solid wood doors, extra tall windows, bronze fixtures throughout, travertine and manufactured bamboo flooring, hot water on demand, solar panels (owned). Boat/RV garage 11 entry and 33 deep and sewer dump outlet. Multiple areas for outdoor seating with views. Serenity awaits with a sky full of stars and a hot tub to soak it all in. Only 20 min to town and less to wine tasting. Heritage Ranch is an active community with swimming pools (lap swimming too), Pickle ball courts (large group of players), tennis courts, basketball courts, recreational barn hosting many fun events, library, fire station, equestrian center , miles of hiking/biking trails and horse trails. We have our own campground for friends to visit. We have our own boat launch and marina. Gated community with restaurants right before entering, large grocery store, gym, veterinary clinic, PK-8th grade school. Once your arrive hop in your golf cart to move around the community, it's a fun place to live not matter your age.
Modern luxury lake home with breathtaking views. Distinguished entry met with 9'-10' high ceilings.Gorgeous contemporary kitchen with self closing cabinetry, granite counters, bar counter and pantry. Master wing set aside for privacy with elegantly designed master bath including his and her sinks, 10 mirrored closet doors and walk-in closet. In fact all bedrooms have walk in closets! Office would make perfect 4th bedroom. More differentiating features include; 9 solid wood doors, extra tall windows, bronze fixtures throughout, travertine and manufactured bamboo flooring, hot water on demand, solar panels (owned). Boat/RV garage 11 entry and 33 deep and sewer dump outlet. Multiple areas for outdoor seating with views. Serenity awaits with a sky full of stars and a hot tub to soak it all in. Only 20 min to town and less to wine tasting. Heritage Ranch is an active community with swimming pools (lap swimming too), Pickle ball courts (large group of players), tennis courts, basketball courts, recreational barn hosting many fun events, library, fire station, equestrian center , miles of hiking/biking trails and horse trails. We have our own campground for friends to visit. We have our own boat launch and marina. Gated community with restaurants right before entering, large grocery store, gym, veterinary clinic, PK-8th grade school. Once your arrive hop in your golf cart to move around the community, it's a fun place to live not matter your age.
Location
State CA
County San Luis Obispo
Area Paso Robles (93446)
Zoning RSF
Interior
Interior Features Granite Counters, Pantry
Cooling Central Forced Air, High Efficiency
Flooring Stone, Other/Remarks, Bamboo
Equipment Dishwasher, Propane Oven, Propane Range
Appliance Dishwasher, Propane Oven, Propane Range
Laundry Garage
Exterior
Exterior Feature Stucco
Parking Features Direct Garage Access, Garage, Garage - Three Door
Garage Spaces 3.0
Fence Good Condition
Pool Below Ground, Community/Common, Fenced
Community Features Horse Trails
Complex Features Horse Trails
Utilities Available Propane, Sewer Connected, Water Connected
View Mountains/Hills, Valley/Canyon, Trees/Woods
Roof Type Concrete,Tile/Clay
Total Parking Spaces 3
Building
Lot Description Corner Lot, Landscaped, Sprinklers In Front
Sewer Public Sewer
Water Public
Architectural Style Contemporary, Modern
Level or Stories 1 Story
Construction Status Turnkey
Others
Acceptable Financing Cash To New Loan
Listing Terms Cash To New Loan
Special Listing Condition Standard
Read Less
Want to know what your home might be worth? Contact us for a FREE valuation!

Our team is ready to help you sell your home for the highest possible price ASAP

Bought with Cindy Petrovich • Andrews Real Estate Group Inc

GET MORE INFORMATION





