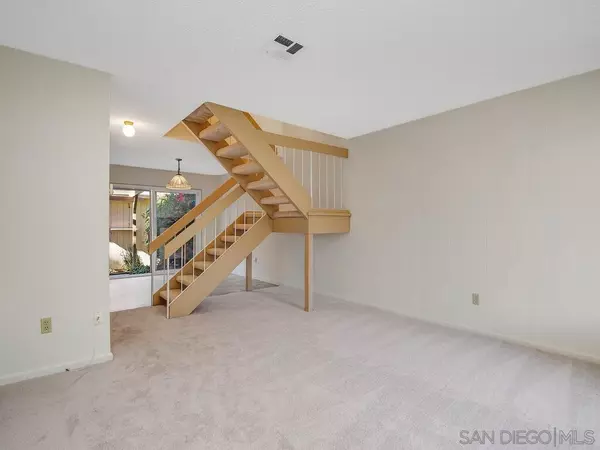$493,000
$499,000
1.2%For more information regarding the value of a property, please contact us for a free consultation.
10606 N Magnolia Avenue Santee, CA 92071
3 Beds
2 Baths
1,190 SqFt
Key Details
Sold Price $493,000
Property Type Single Family Home
Sub Type Patio/Garden
Listing Status Sold
Purchase Type For Sale
Square Footage 1,190 sqft
Price per Sqft $414
Subdivision Santee
MLS Listing ID 220000288
Sold Date 01/31/22
Style All Other Attached
Bedrooms 3
Full Baths 1
Half Baths 1
HOA Fees $245/mo
HOA Y/N Yes
Year Built 1974
Lot Size 1,320 Sqft
Acres 0.03
Property Description
Welcome to Del Coronado in Santee. Great opportunity to own a 3BD/1.5 BA, 1190 sqft Townhome in serene park-like setting. 2 level open floor plan. Fresh paint and flooring, modern kitchen, beautiful wood cabinetry, and neutral quartz countertops. Master with walk in closet. Relax and enjoy your lush private patio with a shaded pergola. Central A/C, in-unit laundry room located on the main level. Highly coveted 1 car garage + 1 assigned parking space. Additional storage in garage. Wonderful community pool and kiddie playground. Close to schools, great shopping, and parks.
Location
State CA
County San Diego
Community Santee
Area Santee (92071)
Building/Complex Name Del Coronado
Rooms
Master Bedroom 13x10
Bedroom 2 9x9
Bedroom 3 10x9
Living Room 14x12
Dining Room 10x9
Kitchen 10x9
Interior
Heating Electric
Cooling Central Forced Air
Flooring Carpet, Tile, Other/Remarks
Equipment Dishwasher, Disposal, Garage Door Opener, Other/Remarks, Electric Oven, Electric Stove, Range/Stove Hood, Electric Cooking
Steps No
Appliance Dishwasher, Disposal, Garage Door Opener, Other/Remarks, Electric Oven, Electric Stove, Range/Stove Hood, Electric Cooking
Laundry Laundry Room, Inside
Exterior
Exterior Feature Stucco
Parking Features Detached, Garage, Garage - Side Entry, Garage Door Opener
Garage Spaces 1.0
Fence Gate, Partial, Wood
Pool Below Ground, Community/Common, Association
Community Features Playground, Pool
Complex Features Playground, Pool
Utilities Available Sewer Connected, Water Connected
View Greenbelt, Mountains/Hills, Parklike, Neighborhood, Trees/Woods
Roof Type Shingle
Total Parking Spaces 2
Building
Story 2
Lot Size Range 1-3999 SF
Sewer Sewer Connected
Water Meter on Property
Architectural Style Contemporary
Level or Stories 2 Story
Others
Ownership Fee Simple
Monthly Total Fees $245
Acceptable Financing Cash, Conventional
Listing Terms Cash, Conventional
Pets Allowed Allowed w/Restrictions
Read Less
Want to know what your home might be worth? Contact us for a FREE valuation!

Our team is ready to help you sell your home for the highest possible price ASAP

Bought with Ami LeWallen • Red Rhino Realty, Inc.
GET MORE INFORMATION





