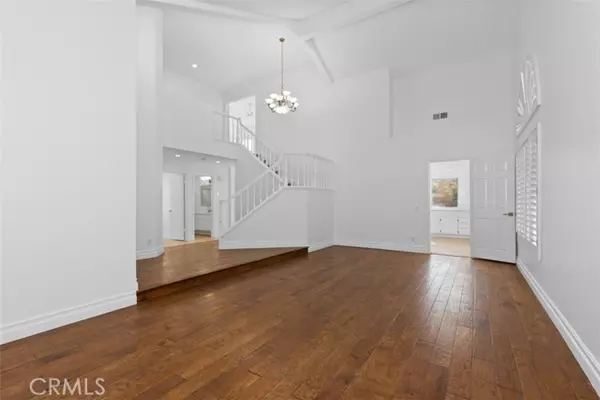$821,000
$809,900
1.4%For more information regarding the value of a property, please contact us for a free consultation.
1340 Hearthside Drive Corona, CA 92882
4 Beds
3 Baths
2,273 SqFt
Key Details
Sold Price $821,000
Property Type Single Family Home
Sub Type Detached
Listing Status Sold
Purchase Type For Sale
Square Footage 2,273 sqft
Price per Sqft $361
MLS Listing ID PW21252419
Sold Date 02/04/22
Style Detached
Bedrooms 4
Full Baths 3
HOA Y/N No
Year Built 1989
Lot Size 10,454 Sqft
Acres 0.24
Property Description
Welcome to Central Corona this beautiful high ceilings with windows to the top allows the natural light to flow through the home. With New Deck, New carpet in upstairs bedrooms, new quartz counter tops in kitchen and restrooms new stove, new dishwasher, new interior and exterior paint larger entry way and large master bedroom with walk in closets and private deck. # car garage and rv parking. Staircase curves to greet you as you enter the Master Bedroom with private deck, walk in closet next to master restroom. The Kitchen opens to a family room with for entertaining and a cozy fireplace. The very large private master bedroom is enhanced with private deck and master bath with granite counters, walk-in shower, a large soaking tub. The backyard is large enough for a pool and ready for entertaining or make it your own. With a 3 car garage, open floor plan, remodeled throughout and located on one of the largest lots on the street this one will not last.
Welcome to Central Corona this beautiful high ceilings with windows to the top allows the natural light to flow through the home. With New Deck, New carpet in upstairs bedrooms, new quartz counter tops in kitchen and restrooms new stove, new dishwasher, new interior and exterior paint larger entry way and large master bedroom with walk in closets and private deck. # car garage and rv parking. Staircase curves to greet you as you enter the Master Bedroom with private deck, walk in closet next to master restroom. The Kitchen opens to a family room with for entertaining and a cozy fireplace. The very large private master bedroom is enhanced with private deck and master bath with granite counters, walk-in shower, a large soaking tub. The backyard is large enough for a pool and ready for entertaining or make it your own. With a 3 car garage, open floor plan, remodeled throughout and located on one of the largest lots on the street this one will not last.
Location
State CA
County Riverside
Area Riv Cty-Corona (92882)
Interior
Cooling Central Forced Air
Flooring Carpet, Wood
Fireplaces Type FP in Dining Room, Gas
Equipment Dishwasher, Gas Oven, Gas Stove
Appliance Dishwasher, Gas Oven, Gas Stove
Laundry Inside
Exterior
Parking Features Garage, Garage - Three Door
Garage Spaces 3.0
Fence Wood
Utilities Available Electricity Connected, Natural Gas Connected, Sewer Connected, Water Connected
View Neighborhood
Roof Type Tile/Clay
Total Parking Spaces 3
Building
Lot Description Sidewalks
Story 2
Lot Size Range 7500-10889 SF
Sewer Public Sewer
Water Public
Level or Stories 2 Story
Others
Acceptable Financing Cash, Conventional, FHA, VA, Submit
Listing Terms Cash, Conventional, FHA, VA, Submit
Special Listing Condition Standard
Read Less
Want to know what your home might be worth? Contact us for a FREE valuation!

Our team is ready to help you sell your home for the highest possible price ASAP

Bought with WENDY MARTINEZ • WERE REAL ESTATE
GET MORE INFORMATION





