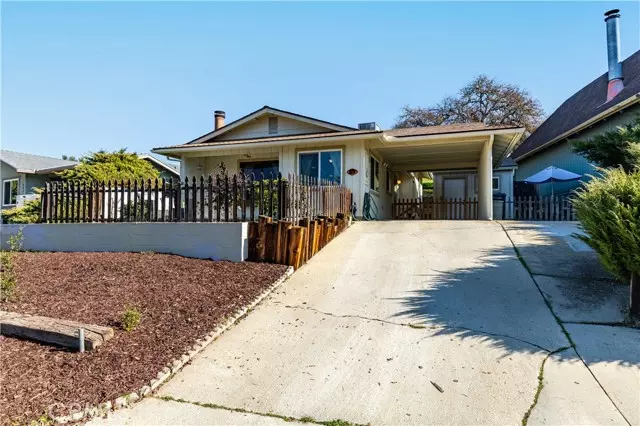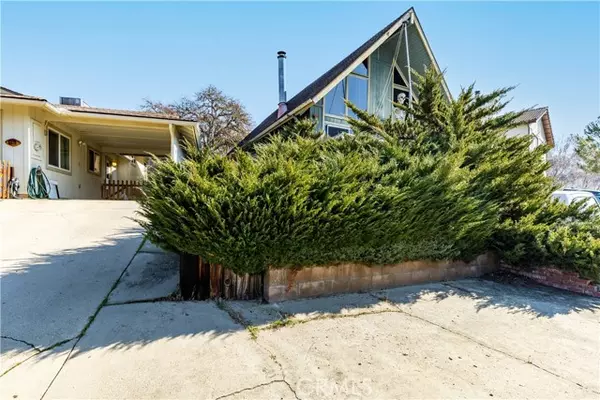$435,000
$394,500
10.3%For more information regarding the value of a property, please contact us for a free consultation.
5076 Bluebird Lane Paso Robles, CA 93446
2 Beds
2 Baths
1,000 SqFt
Key Details
Sold Price $435,000
Property Type Single Family Home
Sub Type Detached
Listing Status Sold
Purchase Type For Sale
Square Footage 1,000 sqft
Price per Sqft $435
MLS Listing ID NS22011709
Sold Date 02/25/22
Style Detached
Bedrooms 2
Full Baths 2
Construction Status Turnkey
HOA Fees $105/mo
HOA Y/N Yes
Year Built 1978
Lot Size 4,000 Sqft
Acres 0.0918
Property Description
This Lake Nacimiento 2 bedroom, 2 bath split level home makes the best use of every inch and has so much to offer. Open the door to the dining and living room with a wood burning fireplace, it's a perfect place to gather or entertain. The kitchen has oak cabinetry with corian counters, newer appliances and has a breakfast bar top a great space for eating or school work. Or choose the dining room for group dining. Master suite is complete with private french doors that offer incredible light that lead out to the serene backyard which is fully fenced and backs up to open space for easy access to trails. The laundry room has its own entrance from the carport that doubles as a great mud space. Lots of parking and storage in the driveway and carport and a large storage shed. Some of the great updates in the home are: HVAC was updated in 2017, bathrooms, the water softener, reverse osmosis and the windows were upgraded to vinyl dual pane. Great for relaxing after a long day on the lake or enjoying your morning coffee sitting on the front closed patio is an ideal scenic spot. Located in the Heritage Ranch a Private Community that includes amenities such as: gated entry, swimming pools, pickleball- sport courts, parks, rec center, equestrian center, riding trails, senior center, dog park and private launch ramp access to the beautiful Lake Nacimiento! Cappy Culver Elementary School, Oak hill market, Rock n Robles Pizza, Orange Cat cafe and a gas station with a boat/car wash are located conveniently right outside the gates.
This Lake Nacimiento 2 bedroom, 2 bath split level home makes the best use of every inch and has so much to offer. Open the door to the dining and living room with a wood burning fireplace, it's a perfect place to gather or entertain. The kitchen has oak cabinetry with corian counters, newer appliances and has a breakfast bar top a great space for eating or school work. Or choose the dining room for group dining. Master suite is complete with private french doors that offer incredible light that lead out to the serene backyard which is fully fenced and backs up to open space for easy access to trails. The laundry room has its own entrance from the carport that doubles as a great mud space. Lots of parking and storage in the driveway and carport and a large storage shed. Some of the great updates in the home are: HVAC was updated in 2017, bathrooms, the water softener, reverse osmosis and the windows were upgraded to vinyl dual pane. Great for relaxing after a long day on the lake or enjoying your morning coffee sitting on the front closed patio is an ideal scenic spot. Located in the Heritage Ranch a Private Community that includes amenities such as: gated entry, swimming pools, pickleball- sport courts, parks, rec center, equestrian center, riding trails, senior center, dog park and private launch ramp access to the beautiful Lake Nacimiento! Cappy Culver Elementary School, Oak hill market, Rock n Robles Pizza, Orange Cat cafe and a gas station with a boat/car wash are located conveniently right outside the gates.
Location
State CA
County San Luis Obispo
Area Paso Robles (93446)
Zoning RSF
Interior
Interior Features Corian Counters
Cooling Central Forced Air
Flooring Carpet, Tile
Fireplaces Type FP in Living Room
Equipment Water Softener, Electric Oven, Electric Range, Water Purifier
Appliance Water Softener, Electric Oven, Electric Range, Water Purifier
Laundry Laundry Room
Exterior
Fence Wood
Pool Association
Community Features Horse Trails
Complex Features Horse Trails
View Mountains/Hills
Roof Type Composition
Total Parking Spaces 6
Building
Lot Description Cul-De-Sac
Lot Size Range 4000-7499 SF
Sewer Private Sewer
Water Private
Level or Stories 2 Story
Construction Status Turnkey
Others
Acceptable Financing Conventional, Cash To New Loan
Listing Terms Conventional, Cash To New Loan
Special Listing Condition Standard
Read Less
Want to know what your home might be worth? Contact us for a FREE valuation!

Our team is ready to help you sell your home for the highest possible price ASAP

Bought with Kerry Sansone • Compass

GET MORE INFORMATION





