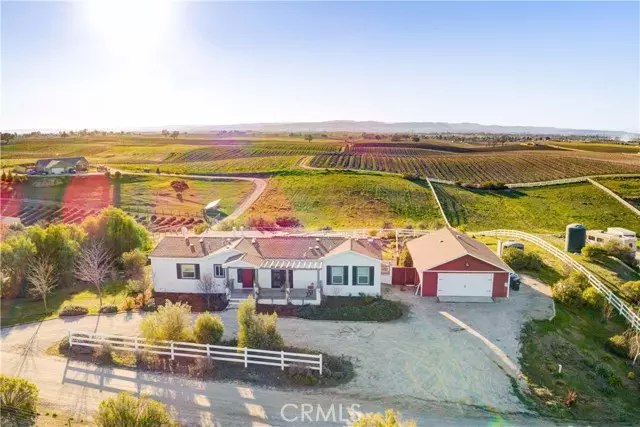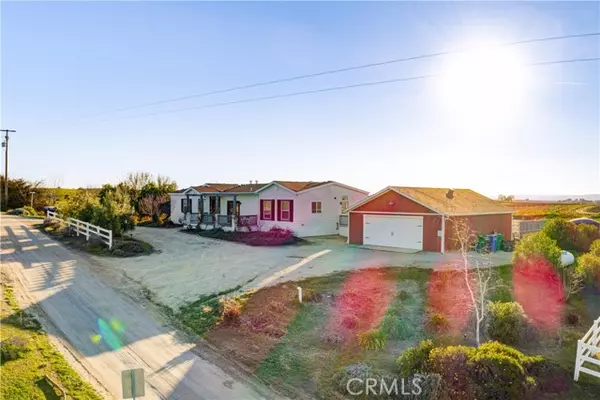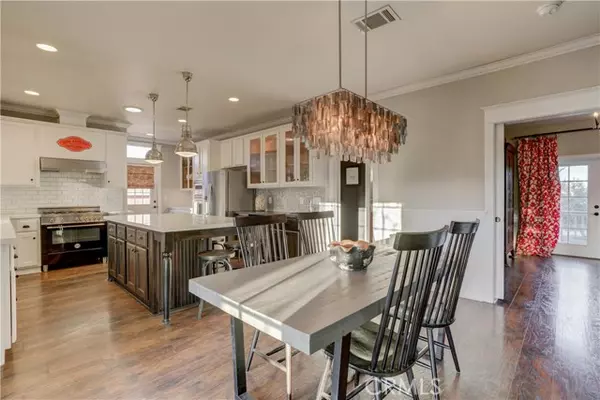$840,151
$785,000
7.0%For more information regarding the value of a property, please contact us for a free consultation.
3533 Debonair Drive Paso Robles, CA 93446
3 Beds
2 Baths
1,972 SqFt
Key Details
Sold Price $840,151
Property Type Single Family Home
Sub Type Detached
Listing Status Sold
Purchase Type For Sale
Square Footage 1,972 sqft
Price per Sqft $426
MLS Listing ID PI22032328
Sold Date 04/01/22
Style Detached
Bedrooms 3
Full Baths 2
Construction Status Turnkey
HOA Y/N No
Year Built 2013
Lot Size 3.020 Acres
Acres 3.02
Property Description
One of a kind charming country home featuring unbelievable vineyard views and top of the line energy efficiency features. Home is the winner PGE's CAHP award for energy efficiency and the solar system is fully owned. You will love the spacious open living concept boasting a fireplace beside built ins, 9 foot ceilings, and lots of space for guests. This chef's kitchen is perfect for entertaining with a beautiful custom island that seats 4, quartz countertops, a 5 burner 36" Bertazzoni oven with an additional electric wall oven perfect for feeding company. There is even a unique and beautiful bar area with built in wine fridge and additional sink, and to top it all off an enormous walk in pantry. The light and airy primary room is large enough for a sitting area and also features its own fireplace for cozy nights. The gorgeous primary bathroom has marble flooring, custom cabinetry, and a separate clawfoot tub and walk in shower. Step out back and enjoy the most amazing vineyard views under the shaded pergola. Also outside you'll find a hot tub, garden beds and even a chicken coop for the family farmer. The garage fits 4 vehicles or could be used your own workshop and storage area. Truly a special and unique property with too many features to list.
One of a kind charming country home featuring unbelievable vineyard views and top of the line energy efficiency features. Home is the winner PGE's CAHP award for energy efficiency and the solar system is fully owned. You will love the spacious open living concept boasting a fireplace beside built ins, 9 foot ceilings, and lots of space for guests. This chef's kitchen is perfect for entertaining with a beautiful custom island that seats 4, quartz countertops, a 5 burner 36" Bertazzoni oven with an additional electric wall oven perfect for feeding company. There is even a unique and beautiful bar area with built in wine fridge and additional sink, and to top it all off an enormous walk in pantry. The light and airy primary room is large enough for a sitting area and also features its own fireplace for cozy nights. The gorgeous primary bathroom has marble flooring, custom cabinetry, and a separate clawfoot tub and walk in shower. Step out back and enjoy the most amazing vineyard views under the shaded pergola. Also outside you'll find a hot tub, garden beds and even a chicken coop for the family farmer. The garage fits 4 vehicles or could be used your own workshop and storage area. Truly a special and unique property with too many features to list.
Location
State CA
County San Luis Obispo
Area Paso Robles (93446)
Interior
Interior Features Attic Fan, Living Room Deck Attached, Pantry, Stone Counters
Cooling Central Forced Air
Fireplaces Type FP in Living Room
Equipment Dishwasher, Solar Panels, 6 Burner Stove
Appliance Dishwasher, Solar Panels, 6 Burner Stove
Laundry Laundry Room
Exterior
Exterior Feature HardiPlank Type, Radiant Barrier
Parking Features Garage - Two Door
Garage Spaces 4.0
Utilities Available Electricity Connected, Propane
View Mountains/Hills, Vineyard
Total Parking Spaces 10
Building
Lot Description Landscaped, Sprinklers In Front, Sprinklers In Rear
Sewer Conventional Septic
Water Private, Well
Architectural Style Ranch
Level or Stories 1 Story
Construction Status Turnkey
Others
Acceptable Financing Cash To New Loan
Listing Terms Cash To New Loan
Special Listing Condition Standard
Read Less
Want to know what your home might be worth? Contact us for a FREE valuation!

Our team is ready to help you sell your home for the highest possible price ASAP

Bought with Julianne DesJardins • RE/MAX Success

GET MORE INFORMATION





