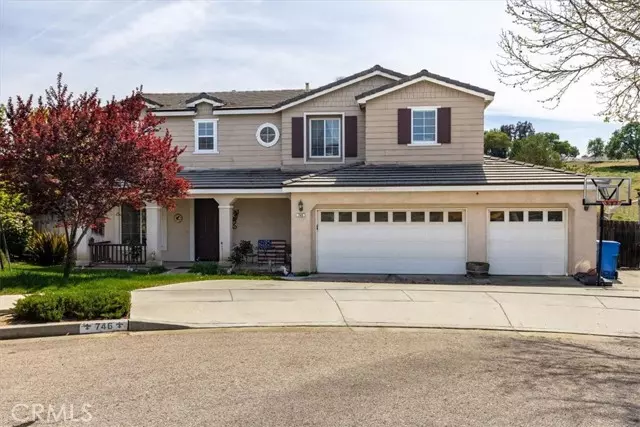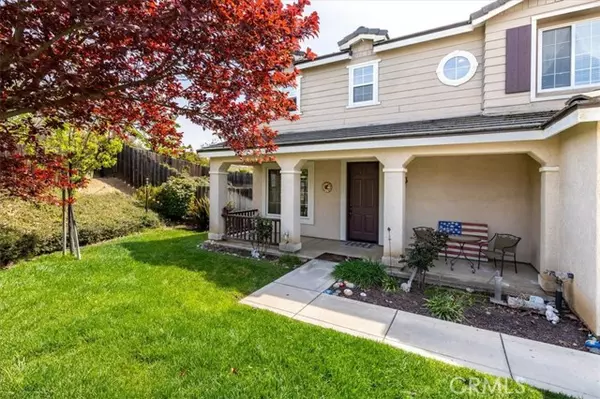$770,000
$799,000
3.6%For more information regarding the value of a property, please contact us for a free consultation.
746 Jersey Court Paso Robles, CA 93446
4 Beds
3 Baths
2,465 SqFt
Key Details
Sold Price $770,000
Property Type Single Family Home
Sub Type Detached
Listing Status Sold
Purchase Type For Sale
Square Footage 2,465 sqft
Price per Sqft $312
MLS Listing ID NS22064849
Sold Date 05/11/22
Style Detached
Bedrooms 4
Full Baths 2
Half Baths 1
HOA Y/N No
Year Built 2004
Lot Size 0.324 Acres
Acres 0.3238
Property Description
Enjoy the comfy cul-se-sac lifestyle in this spacious 2465 +/- sf., two-story home on a large .32 +/- acre lot in Paso Robles wine country. Entering this home you will appreciate the formal living room with beautiful wood and rod-iron staircase and dining room conveniently adjacent to the kitchen. This kitchen has an abundance of storage, pantry, stainless appliances and center island with seating. The open-concept family room allows you to enjoy the cozy fireplace from the kitchen while you are cooking and entertaining with french doors to the backyard. Outdoors enjoy the shade under your covered patio and large yard with garden beds ready for planting. Upstairs you will find 4 bedrooms and 2 full bathrooms with a bonus space, office and laundry room. The main bedroom has its own en-suite bathroom with walk-in closet, double sinks, shower and large soaking tub. With a 3-car garage, RV parking and covered carport there is room for all of your equipment, boat or toys. This desirable neighborhood is close to walking paths and convenient to shopping centers, gym and coffee shop.
Enjoy the comfy cul-se-sac lifestyle in this spacious 2465 +/- sf., two-story home on a large .32 +/- acre lot in Paso Robles wine country. Entering this home you will appreciate the formal living room with beautiful wood and rod-iron staircase and dining room conveniently adjacent to the kitchen. This kitchen has an abundance of storage, pantry, stainless appliances and center island with seating. The open-concept family room allows you to enjoy the cozy fireplace from the kitchen while you are cooking and entertaining with french doors to the backyard. Outdoors enjoy the shade under your covered patio and large yard with garden beds ready for planting. Upstairs you will find 4 bedrooms and 2 full bathrooms with a bonus space, office and laundry room. The main bedroom has its own en-suite bathroom with walk-in closet, double sinks, shower and large soaking tub. With a 3-car garage, RV parking and covered carport there is room for all of your equipment, boat or toys. This desirable neighborhood is close to walking paths and convenient to shopping centers, gym and coffee shop.
Location
State CA
County San Luis Obispo
Area Paso Robles (93446)
Zoning R1
Interior
Interior Features Pantry, Recessed Lighting, Tile Counters
Cooling Central Forced Air
Flooring Carpet, Tile
Fireplaces Type FP in Family Room, Gas
Equipment Dishwasher, Microwave, Refrigerator, Water Softener, Gas Range
Appliance Dishwasher, Microwave, Refrigerator, Water Softener, Gas Range
Laundry Inside
Exterior
Exterior Feature Stucco, Wood
Garage Spaces 3.0
Fence Wood
Utilities Available Electricity Connected, Natural Gas Connected, Water Connected
View Mountains/Hills
Roof Type Tile/Clay
Total Parking Spaces 4
Building
Lot Description Cul-De-Sac, Curbs, Sidewalks
Story 2
Sewer Public Sewer
Water Public
Level or Stories 2 Story
Others
Acceptable Financing Cash, Conventional, FHA
Listing Terms Cash, Conventional, FHA
Special Listing Condition Standard
Read Less
Want to know what your home might be worth? Contact us for a FREE valuation!

Our team is ready to help you sell your home for the highest possible price ASAP

Bought with Lisa Johnson • Property Pros

GET MORE INFORMATION





