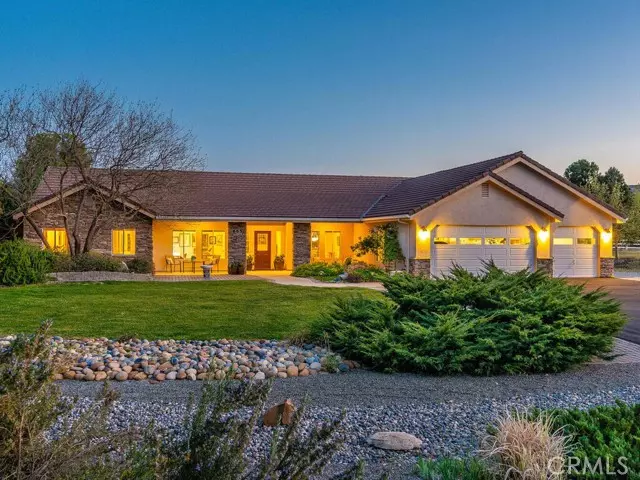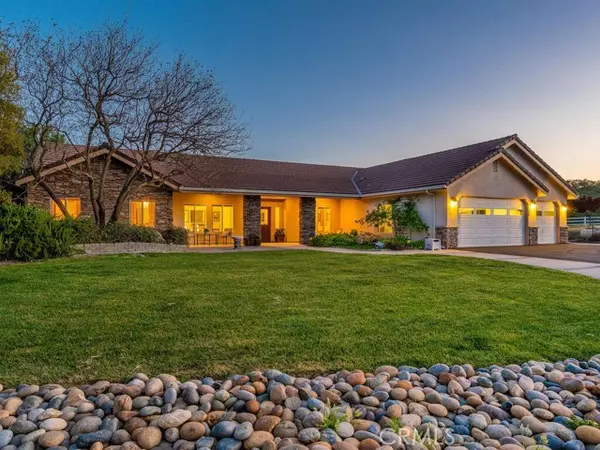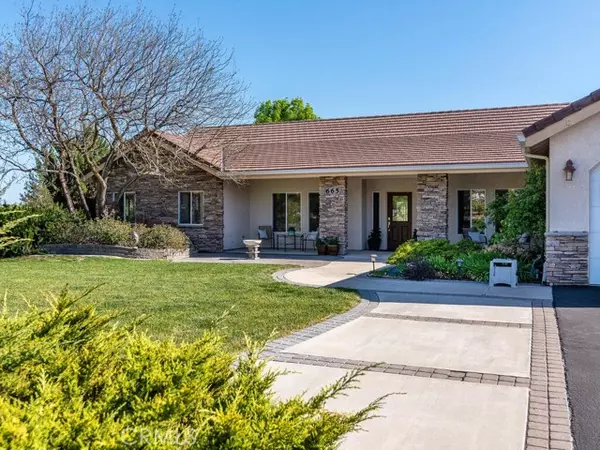$1,547,000
$1,550,000
0.2%For more information regarding the value of a property, please contact us for a free consultation.
665 Via Del Salinas Paso Robles, CA 93446
3 Beds
3 Baths
3,068 SqFt
Key Details
Sold Price $1,547,000
Property Type Single Family Home
Sub Type Detached
Listing Status Sold
Purchase Type For Sale
Square Footage 3,068 sqft
Price per Sqft $504
MLS Listing ID NS22073035
Sold Date 05/09/22
Style Detached
Bedrooms 3
Full Baths 3
HOA Fees $125/mo
HOA Y/N Yes
Year Built 2004
Lot Size 2.410 Acres
Acres 2.41
Property Description
Enveloped in a natural setting this 3,068 sq. ft. home is perfectly situated to enjoy the beautiful vistas, open landscape and views of undeveloped ranch land. Designed with effortless flow the single level layout includes living room, family room, kitchen, dining room, office, 3 bedrooms and 3 bathrooms. Ideal for entertaining and guests the kitchen opens onto the living room with bar seating, walk-in pantry and is connected to the formal dining room. Featuring granite fireplaces and patio access from both the family room and primary suite. The spacious primary suite includes two walk-in closets, tiled walk-in shower with dual shower heads, soaking tub and dual vanity sinks. Outside you are welcomed by well maintained landscape around the property with walking paths, concrete patio space and built-in BBQ. The property is fenced, includes a paved driveway that leads to the attached 3-car garage with epoxied floors, owned solar and incomparable views. Located in the Rancho Salinas gated community that offers relaxed country living on 2.4 acres. All within minutes of downtown Paso Robles, award winning wineries and nearby amenities.
Enveloped in a natural setting this 3,068 sq. ft. home is perfectly situated to enjoy the beautiful vistas, open landscape and views of undeveloped ranch land. Designed with effortless flow the single level layout includes living room, family room, kitchen, dining room, office, 3 bedrooms and 3 bathrooms. Ideal for entertaining and guests the kitchen opens onto the living room with bar seating, walk-in pantry and is connected to the formal dining room. Featuring granite fireplaces and patio access from both the family room and primary suite. The spacious primary suite includes two walk-in closets, tiled walk-in shower with dual shower heads, soaking tub and dual vanity sinks. Outside you are welcomed by well maintained landscape around the property with walking paths, concrete patio space and built-in BBQ. The property is fenced, includes a paved driveway that leads to the attached 3-car garage with epoxied floors, owned solar and incomparable views. Located in the Rancho Salinas gated community that offers relaxed country living on 2.4 acres. All within minutes of downtown Paso Robles, award winning wineries and nearby amenities.
Location
State CA
County San Luis Obispo
Area Paso Robles (93446)
Zoning RR
Interior
Interior Features Pantry
Heating Propane
Cooling Central Forced Air, Dual
Flooring Carpet, Tile, Wood
Fireplaces Type FP in Family Room, FP in Master BR, Blower Fan, Raised Hearth, Propane
Equipment Dishwasher, Disposal, Refrigerator, Trash Compactor, Propane Oven
Appliance Dishwasher, Disposal, Refrigerator, Trash Compactor, Propane Oven
Laundry Laundry Room, Inside
Exterior
Garage Spaces 3.0
Fence Good Condition, Vinyl
View Mountains/Hills, Creek/Stream, Trees/Woods
Roof Type Concrete,Tile/Clay
Total Parking Spaces 3
Building
Lot Description Curbs, Landscaped, Sprinklers In Front
Story 1
Sewer Conventional Septic
Water Private
Level or Stories 1 Story
Others
Acceptable Financing Cash, Conventional, Cash To New Loan
Listing Terms Cash, Conventional, Cash To New Loan
Special Listing Condition Standard
Read Less
Want to know what your home might be worth? Contact us for a FREE valuation!

Our team is ready to help you sell your home for the highest possible price ASAP

Bought with Cassandra Merrill • Merrill & Associates Real Estate

GET MORE INFORMATION





