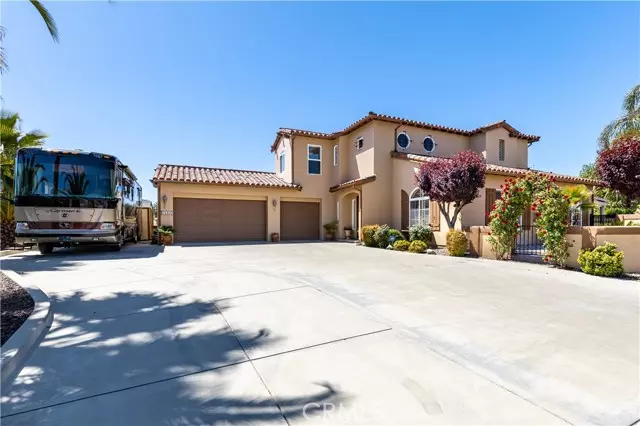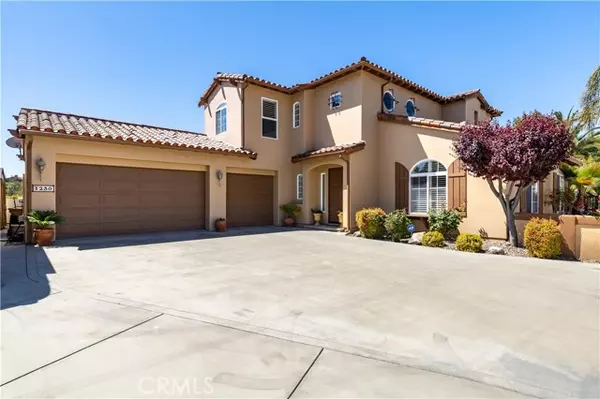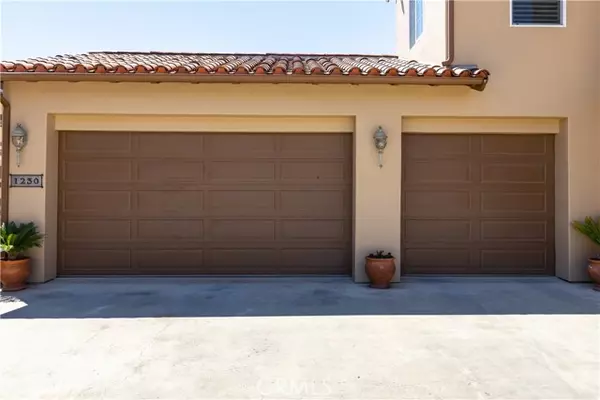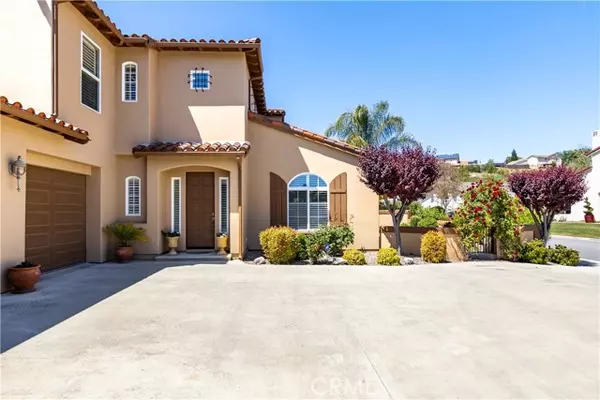$1,125,000
$1,100,000
2.3%For more information regarding the value of a property, please contact us for a free consultation.
1230 Windsong Way Paso Robles, CA 93446
4 Beds
3 Baths
2,765 SqFt
Key Details
Sold Price $1,125,000
Property Type Condo
Listing Status Sold
Purchase Type For Sale
Square Footage 2,765 sqft
Price per Sqft $406
MLS Listing ID NS22073910
Sold Date 06/17/22
Style All Other Attached
Bedrooms 4
Full Baths 3
Construction Status Turnkey
HOA Y/N No
Year Built 2001
Lot Size 8,800 Sqft
Acres 0.202
Property Description
Gorgeous Tuscan Inspired Villa located in one of the most sought after Paso Robles neighborhoods! Pride of ownership and unparalleled quality exude from this nearly 2800 S.F., 4 bedroom, 3 bath home that includes a downstairs bedroom. Exquisitely appointed with high quality wood and travertine flooring, wood shutters throughout, an Xtrordinair fireplace, built-in shelving, crown molding, solid wood doors, custom wrought iron banister, plenty of storage and custom paint. The Chefs' kitchen is perfect for entertaining with a giant center island, granite countertops, stainless steel appliances, double ovens, double pantries and a wine refrigerator. There is also a large master suite with two closets and a bathroom with a large soaking tub, separate shower and dual vanity. Outside you'll find a sparkling pool & spa with cascading waterfalls & custom outdoor kitchen with bbq, custom patio covers, beautiful landscaping, courtyard, R.V. access and a recently painted exterior. This property delivers!
Gorgeous Tuscan Inspired Villa located in one of the most sought after Paso Robles neighborhoods! Pride of ownership and unparalleled quality exude from this nearly 2800 S.F., 4 bedroom, 3 bath home that includes a downstairs bedroom. Exquisitely appointed with high quality wood and travertine flooring, wood shutters throughout, an Xtrordinair fireplace, built-in shelving, crown molding, solid wood doors, custom wrought iron banister, plenty of storage and custom paint. The Chefs' kitchen is perfect for entertaining with a giant center island, granite countertops, stainless steel appliances, double ovens, double pantries and a wine refrigerator. There is also a large master suite with two closets and a bathroom with a large soaking tub, separate shower and dual vanity. Outside you'll find a sparkling pool & spa with cascading waterfalls & custom outdoor kitchen with bbq, custom patio covers, beautiful landscaping, courtyard, R.V. access and a recently painted exterior. This property delivers!
Location
State CA
County San Luis Obispo
Area Paso Robles (93446)
Zoning R
Interior
Interior Features Granite Counters, Pantry
Cooling Central Forced Air
Flooring Carpet, Stone, Wood
Fireplaces Type FP in Family Room, Gas
Equipment Dishwasher, Disposal, Microwave, Water Softener, Double Oven, Barbecue, Water Purifier
Appliance Dishwasher, Disposal, Microwave, Water Softener, Double Oven, Barbecue, Water Purifier
Laundry Inside
Exterior
Exterior Feature Stucco
Garage Spaces 3.0
Fence Privacy
Pool Below Ground, Private, Solar Heat
Utilities Available Cable Connected, Phone Connected
View Peek-A-Boo
Roof Type Concrete
Total Parking Spaces 3
Building
Lot Description Corner Lot, Curbs, Sidewalks
Lot Size Range 7500-10889 SF
Sewer Public Sewer
Water Public
Level or Stories 2 Story
Construction Status Turnkey
Others
Acceptable Financing Cash, Cash To New Loan
Listing Terms Cash, Cash To New Loan
Special Listing Condition Standard
Read Less
Want to know what your home might be worth? Contact us for a FREE valuation!

Our team is ready to help you sell your home for the highest possible price ASAP

Bought with Leslie Anderson Mills • RE/MAX Parkside Real Estate

GET MORE INFORMATION





