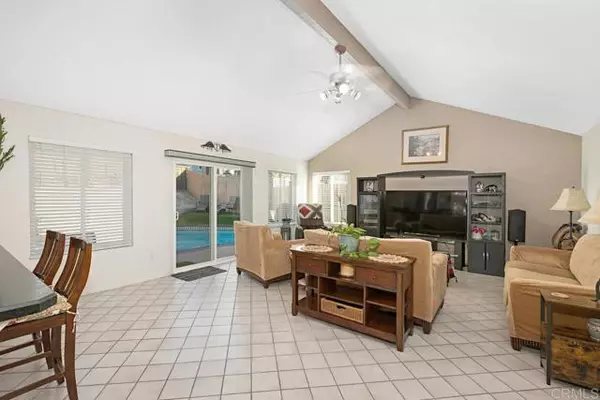$820,000
$829,900
1.2%For more information regarding the value of a property, please contact us for a free consultation.
10941 RAMSGATE DR Santee, CA 92071
5 Beds
3 Baths
2,121 SqFt
Key Details
Sold Price $820,000
Property Type Single Family Home
Sub Type Detached
Listing Status Sold
Purchase Type For Sale
Square Footage 2,121 sqft
Price per Sqft $386
MLS Listing ID PTP2207272
Sold Date 02/10/23
Style Detached
Bedrooms 5
Full Baths 3
HOA Y/N No
Year Built 1976
Lot Size 6,969 Sqft
Acres 0.16
Property Description
Perched on a view lot sits this highly upgraded 5 bed / 3bth home with over 2100 sq ft and an ensuite master bath that is amazing! Features include an upgraded kitchen with solid surface counter tops, upgraded windows & sliders, vaulted ceilings, and a great room that is perfect for entertaining! The resort like pool with elevated turf areas will sure be a hit for summer fun and the view deck off the master will be a great place to watch it all. Other features include an oversized 2 car garage, additional ensuite bedroom with direct access to pool area, cent air/heat, new roof, and private location in sought after Deerpark neighborhood make this a winner! Come see for yourself today.
Perched on a view lot sits this highly upgraded 5 bed / 3bth home with over 2100 sq ft and an ensuite master bath that is amazing! Features include an upgraded kitchen with solid surface counter tops, upgraded windows & sliders, vaulted ceilings, and a great room that is perfect for entertaining! The resort like pool with elevated turf areas will sure be a hit for summer fun and the view deck off the master will be a great place to watch it all. Other features include an oversized 2 car garage, additional ensuite bedroom with direct access to pool area, cent air/heat, new roof, and private location in sought after Deerpark neighborhood make this a winner! Come see for yourself today.
Location
State CA
County San Diego
Area Santee (92071)
Zoning R-1
Interior
Cooling Central Forced Air
Fireplaces Type FP in Living Room
Laundry Garage
Exterior
Garage Spaces 2.0
Pool Below Ground
View Mountains/Hills, Panoramic, Valley/Canyon
Total Parking Spaces 2
Building
Lot Description Sidewalks
Sewer Public Sewer
Water Public
Level or Stories 2 Story
Schools
High Schools Grossmont Union High School District
Others
Acceptable Financing Cash, Conventional, FHA, VA
Listing Terms Cash, Conventional, FHA, VA
Special Listing Condition Standard
Read Less
Want to know what your home might be worth? Contact us for a FREE valuation!

Our team is ready to help you sell your home for the highest possible price ASAP

Bought with Dana Meerschaert • Real Broker
GET MORE INFORMATION





