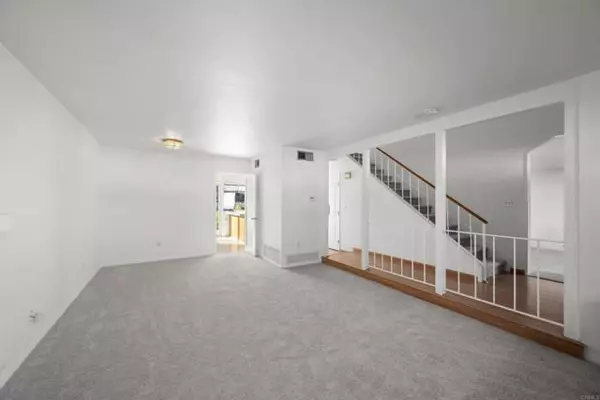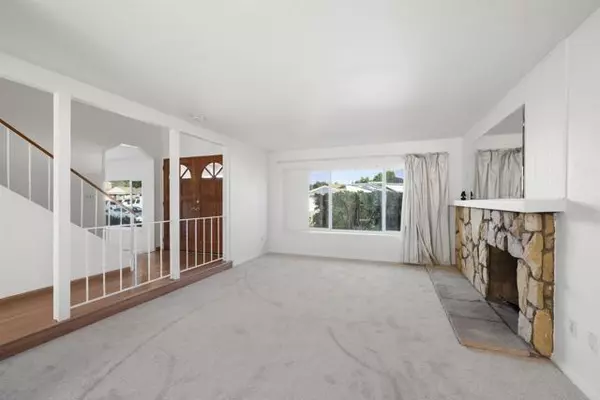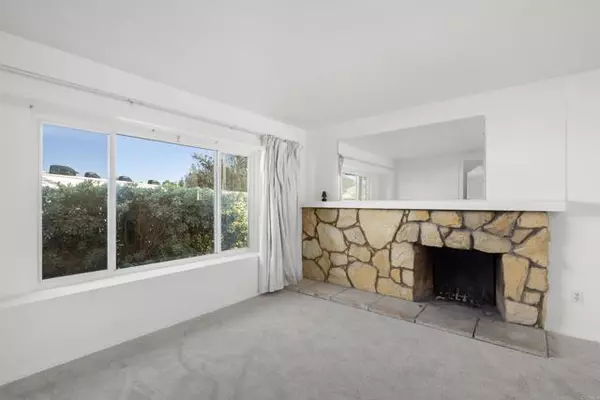$760,000
$759,000
0.1%For more information regarding the value of a property, please contact us for a free consultation.
10046 WOODROSE Santee, CA 92071
4 Beds
3 Baths
2,362 SqFt
Key Details
Sold Price $760,000
Property Type Single Family Home
Sub Type Detached
Listing Status Sold
Purchase Type For Sale
Square Footage 2,362 sqft
Price per Sqft $321
MLS Listing ID PTP2300416
Sold Date 03/16/23
Style Detached
Bedrooms 4
Full Baths 2
Half Baths 1
HOA Y/N No
Year Built 1973
Lot Size 7,900 Sqft
Acres 0.1814
Property Description
TAKE A LOOK AT ME NOW! NEW PAINT! NEW CARPET! NO POPCORN! Spacious 4br/2.5ba, 2362 SF home in Woodglen Vista community of Santee. Walk in and notice plenty of space and lots of natural light throughout. Open living room with fireplace and large picture window complete with window seat. Sizeable bonus room could be family room, game room or whatever works for you. Kitchen has large window above newer sink, and includes stainless stove and dishwasher as well as ample counter space and breakfast nook with sliding door to backyard. Another large room with 2nd sliding door off the kitchen was used as formal dining room but could be an office, a playroom or whatever you choose. Upstairs you will find the roomy Primary Bedroom complete with a vanity area, walk in closet and private bathroom. There are also 3 more bedrooms and a full bath in the hall. Low maintenance landscaped front yard and large driveway with RV parking area. Over sized fully fenced backyard. Close to schools, park, freeways, shopping, restaurants, trolley, Sportsplex, Santee Lakes and more.
TAKE A LOOK AT ME NOW! NEW PAINT! NEW CARPET! NO POPCORN! Spacious 4br/2.5ba, 2362 SF home in Woodglen Vista community of Santee. Walk in and notice plenty of space and lots of natural light throughout. Open living room with fireplace and large picture window complete with window seat. Sizeable bonus room could be family room, game room or whatever works for you. Kitchen has large window above newer sink, and includes stainless stove and dishwasher as well as ample counter space and breakfast nook with sliding door to backyard. Another large room with 2nd sliding door off the kitchen was used as formal dining room but could be an office, a playroom or whatever you choose. Upstairs you will find the roomy Primary Bedroom complete with a vanity area, walk in closet and private bathroom. There are also 3 more bedrooms and a full bath in the hall. Low maintenance landscaped front yard and large driveway with RV parking area. Over sized fully fenced backyard. Close to schools, park, freeways, shopping, restaurants, trolley, Sportsplex, Santee Lakes and more.
Location
State CA
County San Diego
Area Santee (92071)
Zoning R1
Interior
Cooling Central Forced Air
Fireplaces Type FP in Living Room
Laundry Inside
Exterior
View Mountains/Hills, Neighborhood
Building
Lot Description Curbs, Sidewalks
Lot Size Range 7500-10889 SF
Sewer Public Sewer
Water Public
Level or Stories 2 Story
Schools
High Schools Grossmont Union High School District
Others
Acceptable Financing Cash, Conventional, FHA, VA
Listing Terms Cash, Conventional, FHA, VA
Special Listing Condition Standard
Read Less
Want to know what your home might be worth? Contact us for a FREE valuation!

Our team is ready to help you sell your home for the highest possible price ASAP

Bought with Raul Lopez • Real Broker
GET MORE INFORMATION





