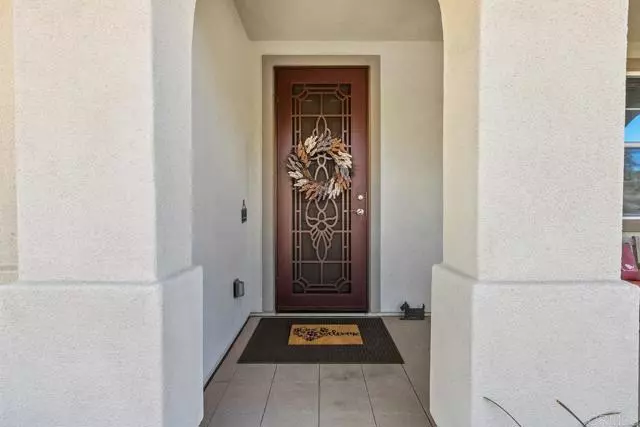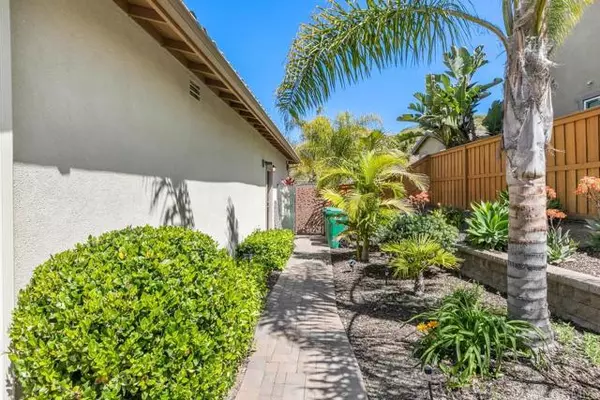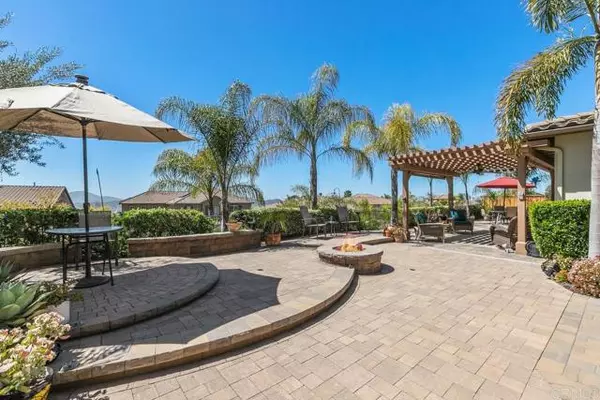$1,210,000
$1,199,000
0.9%For more information regarding the value of a property, please contact us for a free consultation.
7054 Mariposa St Santee, CA 92071
5 Beds
3 Baths
2,930 SqFt
Key Details
Sold Price $1,210,000
Property Type Single Family Home
Sub Type Detached
Listing Status Sold
Purchase Type For Sale
Square Footage 2,930 sqft
Price per Sqft $412
MLS Listing ID PTP2301889
Sold Date 06/02/23
Style Detached
Bedrooms 5
Full Baths 3
Construction Status Turnkey
HOA Fees $273/mo
HOA Y/N Yes
Year Built 2012
Lot Size 0.276 Acres
Acres 0.2763
Property Description
Stunning former model home at highly sought after Sky Ranch!!! Quiet, peaceful setting accentuated by beautiful landscape and hardscape. Extra wide lot with 4 car tandem garage. (Includes past through to backyard) Backyard is highlighted by (2) quality pergolas, multiple queen palms, custom pavers and built-in fire pit. This 2 story design. is filled with natural light and also includes: Gourmet kitchen with 8ftx4ft center island, double oven with GE Monogram SS appliances & quartz counters throughout. *Dual pane windows, recessed. lighting, ceiling fans, multiple large walk-in closets etc..The clincher is an executive style master suite with a magnificent walk -in closet. Priced for immediate activity!!!
Stunning former model home at highly sought after Sky Ranch!!! Quiet, peaceful setting accentuated by beautiful landscape and hardscape. Extra wide lot with 4 car tandem garage. (Includes past through to backyard) Backyard is highlighted by (2) quality pergolas, multiple queen palms, custom pavers and built-in fire pit. This 2 story design. is filled with natural light and also includes: Gourmet kitchen with 8ftx4ft center island, double oven with GE Monogram SS appliances & quartz counters throughout. *Dual pane windows, recessed. lighting, ceiling fans, multiple large walk-in closets etc..The clincher is an executive style master suite with a magnificent walk -in closet. Priced for immediate activity!!!
Location
State CA
County San Diego
Area Santee (92071)
Zoning R1
Interior
Cooling Central Forced Air
Flooring Carpet, Tile
Equipment Dishwasher, Disposal, Double Oven
Appliance Dishwasher, Disposal, Double Oven
Laundry Laundry Room
Exterior
Garage Spaces 4.0
Utilities Available Cable Connected, Electricity Connected
View Mountains/Hills, Neighborhood
Roof Type Tile/Clay
Total Parking Spaces 6
Building
Lot Description Sidewalks
Story 2
Sewer Public Sewer
Water Public
Architectural Style Modern, See Remarks
Level or Stories 2 Story
Construction Status Turnkey
Schools
High Schools Grossmont Union High School District
Others
Monthly Total Fees $273
Acceptable Financing Cash, Conventional
Listing Terms Cash, Conventional
Special Listing Condition Standard
Read Less
Want to know what your home might be worth? Contact us for a FREE valuation!

Our team is ready to help you sell your home for the highest possible price ASAP

Bought with Roxana Quintero • Real Broker
GET MORE INFORMATION





