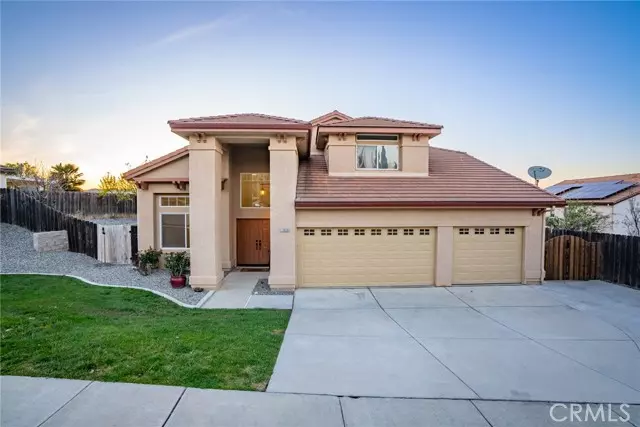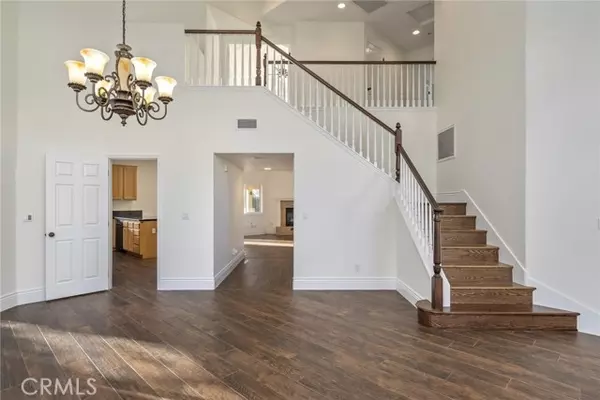$1,060,000
$1,100,000
3.6%For more information regarding the value of a property, please contact us for a free consultation.
1926 Kleck Road Paso Robles, CA 93446
4 Beds
4 Baths
2,807 SqFt
Key Details
Sold Price $1,060,000
Property Type Single Family Home
Sub Type Detached
Listing Status Sold
Purchase Type For Sale
Square Footage 2,807 sqft
Price per Sqft $377
MLS Listing ID NS23068304
Sold Date 06/30/23
Style Detached
Bedrooms 4
Full Baths 4
HOA Y/N No
Year Built 2005
Lot Size 9,145 Sqft
Acres 0.2099
Property Description
Nestled amongst the rolling hills of Paso Robles, this two story home offers an incredible lifestyle. Featuring +/-2,807sqft of living space, 4 bedrooms and 4 baths, this home is a must see. Step into the double door entry and take in the living room and dining room with vaulted ceilings. The kitchen opens to the family room and offers granite counters, alder cabinets, double ovens, triple basin sink, microwave and newer dishwasher. Sliding patio doors in the family room open to a backyard oasis complete with a heated, deep end swimming pool, integrated spa, caf lighting, wrap around covered patio with ceiling fans, multiple exterior mounts for outdoor TVs, stamped concrete, and an area for vegetable gardening. Additional first floor amenities include wood look tile floors, guest bedroom, full bath and a laundry room with a soaking basin, folding station and additional storage cabinets. Upstairs, the primary suite is accented with a walk-in closet, separate tub/shower, dual vanities and separate commode. The home also features a 3 car garage with epoxy paint finished floors. Enjoy the freshened interior paint, updated fixtures, newly installed glass enclosures in the guest ensuites and tastefully installed newer carpet. Savor the elevated westerly views from the outdoor living space, and all of the amenities this beautiful home has to offer.
Nestled amongst the rolling hills of Paso Robles, this two story home offers an incredible lifestyle. Featuring +/-2,807sqft of living space, 4 bedrooms and 4 baths, this home is a must see. Step into the double door entry and take in the living room and dining room with vaulted ceilings. The kitchen opens to the family room and offers granite counters, alder cabinets, double ovens, triple basin sink, microwave and newer dishwasher. Sliding patio doors in the family room open to a backyard oasis complete with a heated, deep end swimming pool, integrated spa, caf lighting, wrap around covered patio with ceiling fans, multiple exterior mounts for outdoor TVs, stamped concrete, and an area for vegetable gardening. Additional first floor amenities include wood look tile floors, guest bedroom, full bath and a laundry room with a soaking basin, folding station and additional storage cabinets. Upstairs, the primary suite is accented with a walk-in closet, separate tub/shower, dual vanities and separate commode. The home also features a 3 car garage with epoxy paint finished floors. Enjoy the freshened interior paint, updated fixtures, newly installed glass enclosures in the guest ensuites and tastefully installed newer carpet. Savor the elevated westerly views from the outdoor living space, and all of the amenities this beautiful home has to offer.
Location
State CA
County San Luis Obispo
Area Paso Robles (93446)
Zoning R1
Interior
Interior Features Granite Counters
Cooling Central Forced Air, Dual
Flooring Carpet, Tile
Fireplaces Type FP in Family Room, Gas
Equipment Dishwasher, Microwave, Double Oven, Gas Range
Appliance Dishwasher, Microwave, Double Oven, Gas Range
Laundry Laundry Room
Exterior
Exterior Feature Stucco
Garage Spaces 3.0
Pool Below Ground, Private, Gunite, Heated
Utilities Available Cable Available, Electricity Connected, Natural Gas Connected, Phone Available, Sewer Connected, Water Connected
View Mountains/Hills, Pool, Neighborhood
Total Parking Spaces 3
Building
Lot Description Sidewalks, Sprinklers In Front
Story 2
Lot Size Range 7500-10889 SF
Sewer Public Sewer
Water Public
Architectural Style Contemporary
Level or Stories 2 Story
Others
Acceptable Financing Conventional, Cash To New Loan
Listing Terms Conventional, Cash To New Loan
Special Listing Condition Standard
Read Less
Want to know what your home might be worth? Contact us for a FREE valuation!

Our team is ready to help you sell your home for the highest possible price ASAP

Bought with Lauren Beckett • RE/MAX Success

GET MORE INFORMATION





