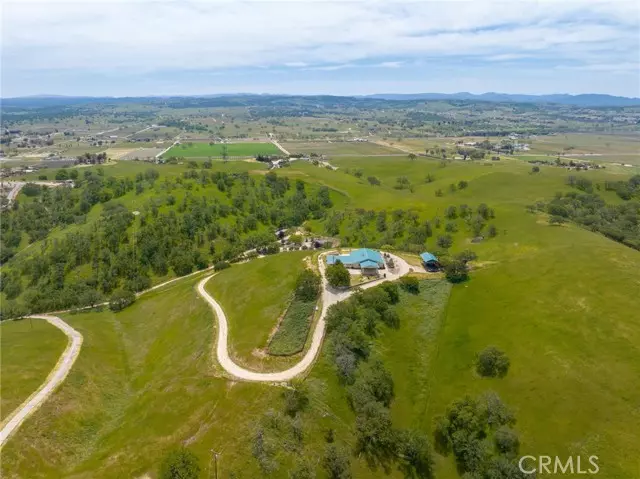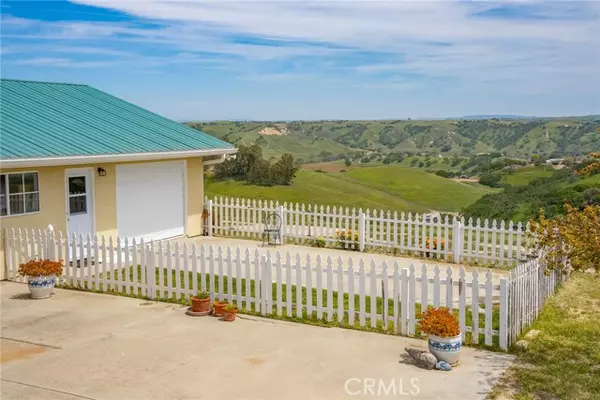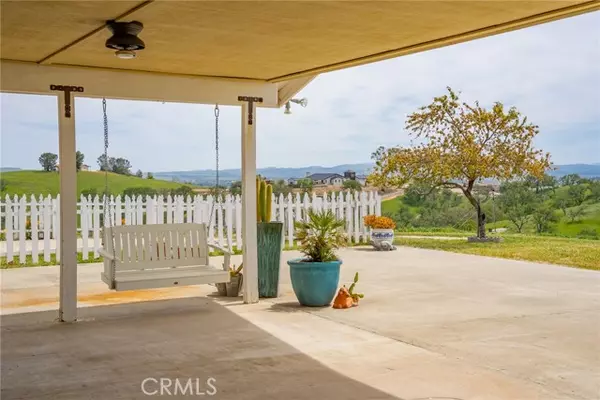$920,000
$899,000
2.3%For more information regarding the value of a property, please contact us for a free consultation.
7090 Rancho Verano Place Paso Robles, CA 93446
4 Beds
3 Baths
2,243 SqFt
Key Details
Sold Price $920,000
Property Type Single Family Home
Sub Type Detached
Listing Status Sold
Purchase Type For Sale
Square Footage 2,243 sqft
Price per Sqft $410
MLS Listing ID NS23083858
Sold Date 07/14/23
Style Detached
Bedrooms 4
Full Baths 3
HOA Y/N No
Year Built 1986
Lot Size 10.740 Acres
Acres 10.74
Property Description
Experience the tranquility of country living in this exceptional 10 +/- acre retreat, situated atop a secluded hill, offering awe-inspiring panoramic views from virtually every window and doorway. At the heart of this remarkable property is a charming single-level 2,243 +/- sf home featuring 4 BD and 2 and 3/4 BA, designed with meticulous attention to both elegance and functionality. The majority of the house seamlessly opens onto a spacious covered patio, accessible through a series of beautifully crafted wood-framed sliding glass doors. This patio serves as an idyllic setting to bask in the natural splendor of the surroundings while entertaining guests in abundance. The kitchen, a haven for culinary enthusiasts, boasts ample storage and overlooks the expansive dining room. The living room exudes a sense of spaciousness and warmth, accentuated by a wood stove, while a cozy den provides an intimate retreat. The fourth bedroom, complete with an attached bathroom, is thoughtfully situated away from the other bedrooms, making it perfect for accommodating extended family members or guests. An indoor laundry room, featuring a utility sink and ample storage, leads to the huge finished multi car garage with a rear door on one bay, could possible fit 5 small cars. The property is fully fenced and includes a pole barn and two paddocks with pipe fencing, ideal for livestock enthusiasts. Near the entrance gate, a large pad awaits, previously utilized by the former owner for an RV. With its end-of-the-road privacy, this truly remarkable property offers captivating sunrises and sunsets
Experience the tranquility of country living in this exceptional 10 +/- acre retreat, situated atop a secluded hill, offering awe-inspiring panoramic views from virtually every window and doorway. At the heart of this remarkable property is a charming single-level 2,243 +/- sf home featuring 4 BD and 2 and 3/4 BA, designed with meticulous attention to both elegance and functionality. The majority of the house seamlessly opens onto a spacious covered patio, accessible through a series of beautifully crafted wood-framed sliding glass doors. This patio serves as an idyllic setting to bask in the natural splendor of the surroundings while entertaining guests in abundance. The kitchen, a haven for culinary enthusiasts, boasts ample storage and overlooks the expansive dining room. The living room exudes a sense of spaciousness and warmth, accentuated by a wood stove, while a cozy den provides an intimate retreat. The fourth bedroom, complete with an attached bathroom, is thoughtfully situated away from the other bedrooms, making it perfect for accommodating extended family members or guests. An indoor laundry room, featuring a utility sink and ample storage, leads to the huge finished multi car garage with a rear door on one bay, could possible fit 5 small cars. The property is fully fenced and includes a pole barn and two paddocks with pipe fencing, ideal for livestock enthusiasts. Near the entrance gate, a large pad awaits, previously utilized by the former owner for an RV. With its end-of-the-road privacy, this truly remarkable property offers captivating sunrises and sunsets that will take your breath away.
Location
State CA
County San Luis Obispo
Area Paso Robles (93446)
Zoning RR
Interior
Cooling Central Forced Air
Flooring Carpet, Tile
Fireplaces Type Other/Remarks
Equipment Microwave, Propane Range
Appliance Microwave, Propane Range
Laundry Laundry Room
Exterior
Parking Features Garage
Garage Spaces 2.0
Fence Pipe, Wire
View Mountains/Hills, Panoramic, Valley/Canyon, Vineyard
Roof Type Metal
Total Parking Spaces 2
Building
Story 1
Sewer Conventional Septic
Water Well
Level or Stories 1 Story
Others
Acceptable Financing Cash, Cash To New Loan
Listing Terms Cash, Cash To New Loan
Special Listing Condition Standard
Read Less
Want to know what your home might be worth? Contact us for a FREE valuation!

Our team is ready to help you sell your home for the highest possible price ASAP

Bought with Michael Hess Aanerud • RE/MAX Parkside Real Estate

GET MORE INFORMATION





