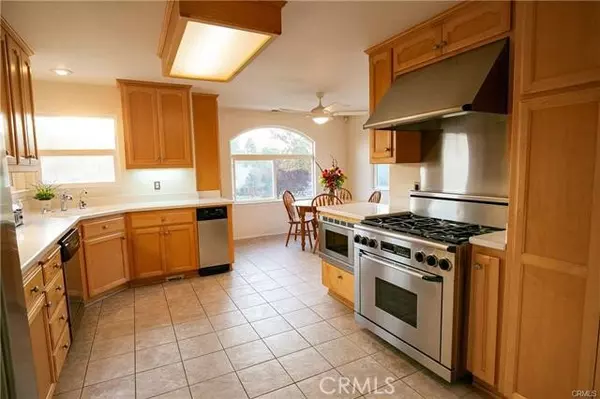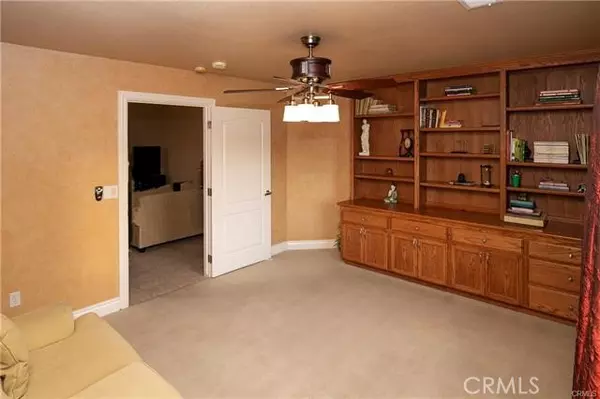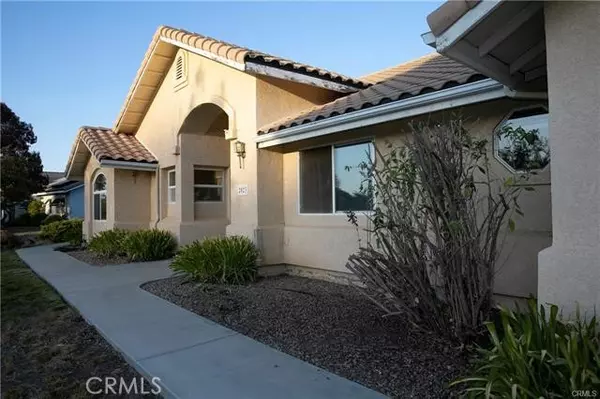$800,000
$800,000
For more information regarding the value of a property, please contact us for a free consultation.
2023 Summit Drive Paso Robles, CA 93446
3 Beds
2 Baths
2,378 SqFt
Key Details
Sold Price $800,000
Property Type Single Family Home
Sub Type Detached
Listing Status Sold
Purchase Type For Sale
Square Footage 2,378 sqft
Price per Sqft $336
MLS Listing ID NS23125226
Sold Date 08/14/23
Style Detached
Bedrooms 3
Full Baths 2
Construction Status Repairs Cosmetic
HOA Y/N No
Year Built 2000
Lot Size 0.450 Acres
Acres 0.45
Property Description
Spacious, open concept and single story home with amazing views! This home is perched in the desirable Rolling Hills Estates. Large family room is adjacent to a large dining room. Bright, large kitchen with it's own breakfast nook is a perfect place for a morning meditation with a cup of coffee, while enjoying views from large windowsand before starting a busy day. This home provides lots of room for all, which means great times with family and friends. Back yard is facingEast so afternoonBBQ is a guaranteed success. Home features a large driveway and 3 car garage. Located close to schools and shopping.
Spacious, open concept and single story home with amazing views! This home is perched in the desirable Rolling Hills Estates. Large family room is adjacent to a large dining room. Bright, large kitchen with it's own breakfast nook is a perfect place for a morning meditation with a cup of coffee, while enjoying views from large windowsand before starting a busy day. This home provides lots of room for all, which means great times with family and friends. Back yard is facingEast so afternoonBBQ is a guaranteed success. Home features a large driveway and 3 car garage. Located close to schools and shopping.
Location
State CA
County San Luis Obispo
Area Paso Robles (93446)
Zoning R1
Interior
Cooling Central Forced Air
Flooring Carpet, Tile
Fireplaces Type FP in Family Room
Equipment Microwave, 6 Burner Stove, Gas Range
Appliance Microwave, 6 Burner Stove, Gas Range
Laundry Inside
Exterior
Exterior Feature Stucco
Garage Spaces 3.0
Utilities Available Natural Gas Connected, Phone Connected, Sewer Connected, Water Connected
View Mountains/Hills, Neighborhood
Roof Type Tile/Clay
Total Parking Spaces 3
Building
Story 1
Sewer Public Sewer
Water Public
Architectural Style Traditional
Level or Stories 1 Story
Construction Status Repairs Cosmetic
Others
Acceptable Financing Cash, Conventional, Exchange, FHA, Cash To New Loan
Listing Terms Cash, Conventional, Exchange, FHA, Cash To New Loan
Special Listing Condition Standard
Read Less
Want to know what your home might be worth? Contact us for a FREE valuation!

Our team is ready to help you sell your home for the highest possible price ASAP

Bought with Ty Christensen • Webber-Nelson Real Estate, Inc

GET MORE INFORMATION





