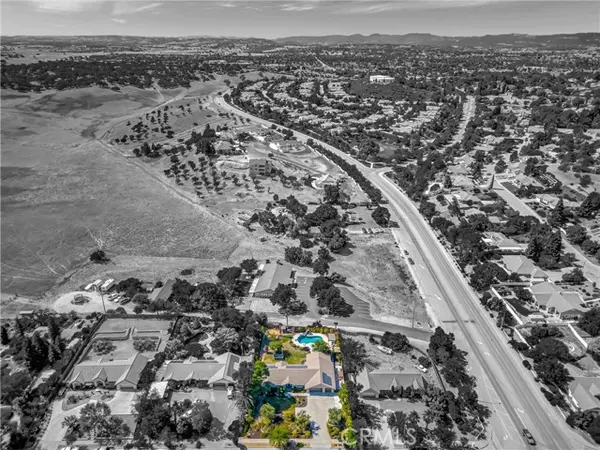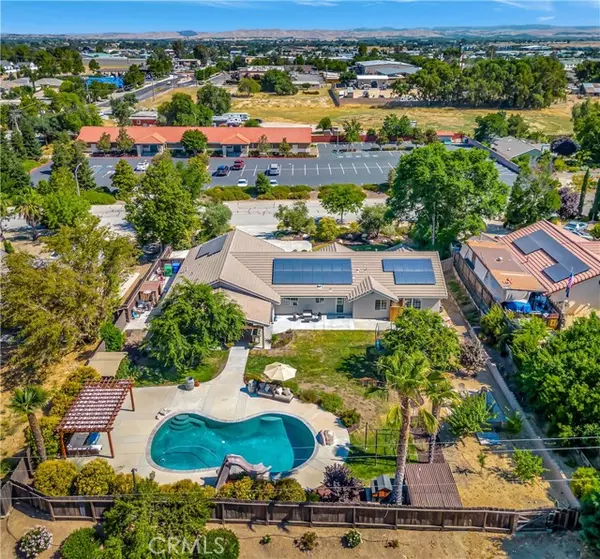$1,100,000
$989,000
11.2%For more information regarding the value of a property, please contact us for a free consultation.
2902 Gilead Lane Paso Robles, CA 93446
4 Beds
3 Baths
2,207 SqFt
Key Details
Sold Price $1,100,000
Property Type Single Family Home
Sub Type Detached
Listing Status Sold
Purchase Type For Sale
Square Footage 2,207 sqft
Price per Sqft $498
MLS Listing ID NS23140758
Sold Date 08/29/23
Style Detached
Bedrooms 4
Full Baths 3
Construction Status Updated/Remodeled
HOA Y/N No
Year Built 2001
Lot Size 0.480 Acres
Acres 0.4799
Property Description
What a place to call home! This stunning contemporary offers over 2,200 sq ft of comfortable living space on a nearly half-acre parcel with a pool and incredible outdoor entertaining spaces! The single level home has 4 bedrooms, 3 full bathrooms, 2 large living areas and top-of-the-line finishes including a gorgeous chefs kitchen and remodeled primary suite! Upon entering you'll be met with warm hickory hardwood floors, vaulted ceilings and lots of sunshine! Both the living and family room each face the kitchen and dining area then lead out from the family room to your backyard oasis! Here you'll find an entertainer's dream come true! The in-ground pool with slide, shady cabana and outdoor custom wood patio cover creates the ultimate outdoor experience for hosting friends and family! With a built-in BBQ and smoker, TV and surround sound, dining and game areas this all-weather space is the happening place to be! The flow of these thoughtfully designed spaces melds a lively ambiance and energy perfect for gatherings or just an afternoon in the shade! Another amazing feature of this home is the roof-mounted solar panels, offering energy efficiency and significantly reducing utility costs at a fixed rate less than $200 month! This property is conveniently located just minutes from town, easy access to local restaurants, parks, shopping and entertainment. A fully finished 3 car garage with epoxied floor provides a pristine look and space for your vehicles and doubles as a clean work area that has a view of the beautifully landscaped front yard! Schedule a tour today and make thi
What a place to call home! This stunning contemporary offers over 2,200 sq ft of comfortable living space on a nearly half-acre parcel with a pool and incredible outdoor entertaining spaces! The single level home has 4 bedrooms, 3 full bathrooms, 2 large living areas and top-of-the-line finishes including a gorgeous chefs kitchen and remodeled primary suite! Upon entering you'll be met with warm hickory hardwood floors, vaulted ceilings and lots of sunshine! Both the living and family room each face the kitchen and dining area then lead out from the family room to your backyard oasis! Here you'll find an entertainer's dream come true! The in-ground pool with slide, shady cabana and outdoor custom wood patio cover creates the ultimate outdoor experience for hosting friends and family! With a built-in BBQ and smoker, TV and surround sound, dining and game areas this all-weather space is the happening place to be! The flow of these thoughtfully designed spaces melds a lively ambiance and energy perfect for gatherings or just an afternoon in the shade! Another amazing feature of this home is the roof-mounted solar panels, offering energy efficiency and significantly reducing utility costs at a fixed rate less than $200 month! This property is conveniently located just minutes from town, easy access to local restaurants, parks, shopping and entertainment. A fully finished 3 car garage with epoxied floor provides a pristine look and space for your vehicles and doubles as a clean work area that has a view of the beautifully landscaped front yard! Schedule a tour today and make this home your reality AND a place you get to call 'Home' everyday!
Location
State CA
County San Luis Obispo
Area Paso Robles (93446)
Zoning R1
Interior
Interior Features Pantry, Recessed Lighting
Heating Natural Gas
Cooling Central Forced Air
Flooring Wood
Fireplaces Type FP in Living Room, Gas
Equipment Dishwasher, Disposal, Dryer, Solar Panels, Washer, Water Line to Refr
Appliance Dishwasher, Disposal, Dryer, Solar Panels, Washer, Water Line to Refr
Laundry Laundry Room
Exterior
Exterior Feature Stucco, Concrete
Garage Spaces 3.0
Fence Wood
Pool Below Ground, Private
Utilities Available Cable Connected, Electricity Connected, Natural Gas Connected, Phone Connected, Sewer Connected, Water Connected
View Pool, Neighborhood
Roof Type Concrete
Total Parking Spaces 3
Building
Lot Description Sidewalks, Landscaped
Story 1
Sewer Public Sewer
Water Private
Architectural Style Contemporary
Level or Stories 1 Story
Construction Status Updated/Remodeled
Others
Acceptable Financing Cash, Conventional, FHA, VA, Cash To New Loan
Listing Terms Cash, Conventional, FHA, VA, Cash To New Loan
Special Listing Condition Standard
Read Less
Want to know what your home might be worth? Contact us for a FREE valuation!

Our team is ready to help you sell your home for the highest possible price ASAP

Bought with Hilary Krohn • RE/MAX Success

GET MORE INFORMATION





