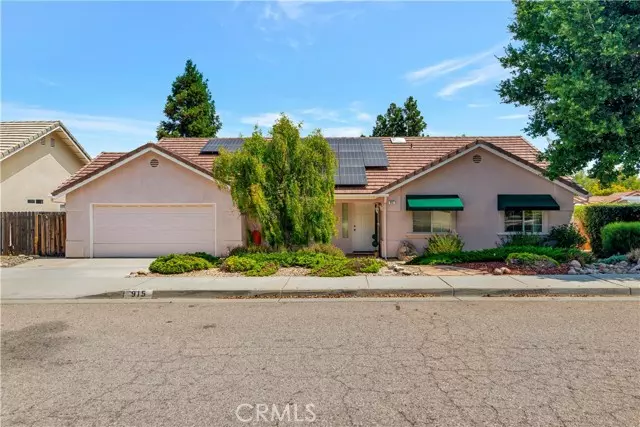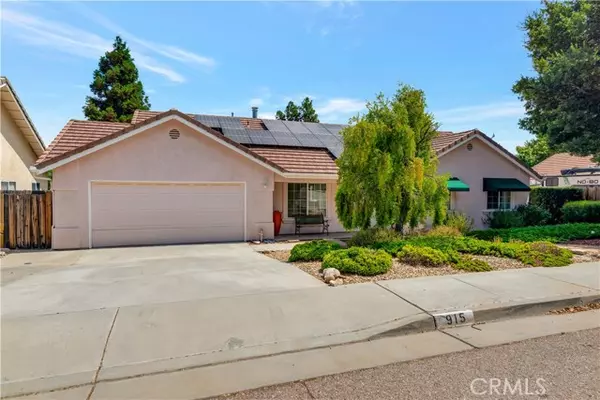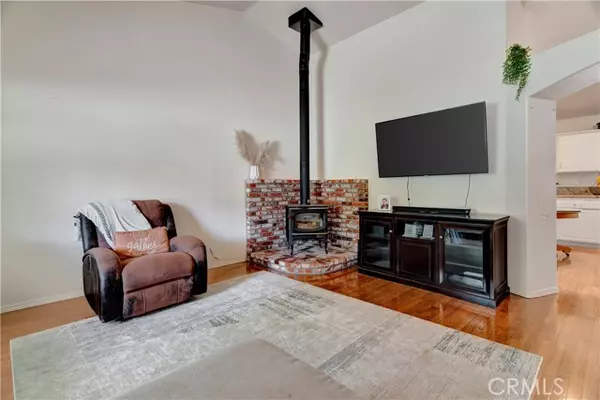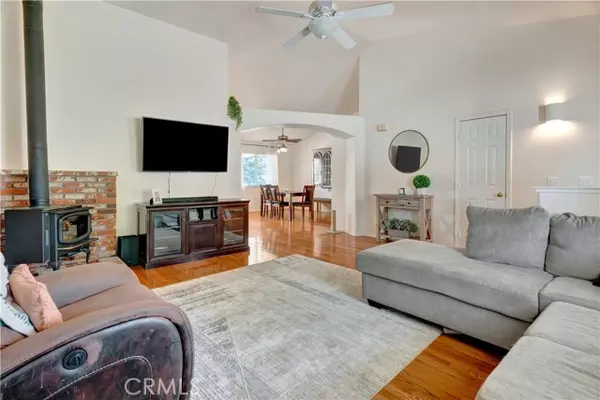$710,000
$710,000
For more information regarding the value of a property, please contact us for a free consultation.
915 Sleepy Hollow Road Paso Robles, CA 93446
3 Beds
2 Baths
1,653 SqFt
Key Details
Sold Price $710,000
Property Type Single Family Home
Sub Type Detached
Listing Status Sold
Purchase Type For Sale
Square Footage 1,653 sqft
Price per Sqft $429
MLS Listing ID PI23136029
Sold Date 08/28/23
Style Detached
Bedrooms 3
Full Baths 2
HOA Y/N No
Year Built 1996
Lot Size 9,546 Sqft
Acres 0.2191
Property Description
Welcome to your next home located in the heart of Paso Robles, a thriving community nestled in the award-winning Central Coast wine country! This 3-bedroom, 2-bathroom residence offers a perfect blend of comfort, functionality, and investment potential, making it an attractive choice for all buyers and investors alike. With its spacious layout and added bonus office room conveniently located off the garage, you'll have the flexibility to create your ideal workspace. Step outside to discover the true beauty of this propertyan expansive two-tiered yard that overlooks an open green belt. The stunning view not only provides a sense of tranquility but also privacy and serenity. On the side of the home, there's ample space for RV or trailer parking. The interior of the home welcomes you with an open and inviting atmosphere. The large kitchen, dining area, and living space seamlessly flow together, creating the perfect setting for entertaining. The updated kitchen is equipped with modern appliances and plenty of storage, making cooking a delightful experience. The primary bathroom has been thoughtfully renovated, offering a luxurious retreat to unwind after a long day. With two additional well-appointed bedrooms and another bathroom, every user of the home will find their own space within this charming abode. Convenience is key, and this property delivers with a dedicated laundry room that streamlines daily chores. Paso Robles itself is a growing and vibrant community, known for its picturesque landscapes, vineyards, and wineries. Embrace the Central Coast's enchanting beauty whil
Welcome to your next home located in the heart of Paso Robles, a thriving community nestled in the award-winning Central Coast wine country! This 3-bedroom, 2-bathroom residence offers a perfect blend of comfort, functionality, and investment potential, making it an attractive choice for all buyers and investors alike. With its spacious layout and added bonus office room conveniently located off the garage, you'll have the flexibility to create your ideal workspace. Step outside to discover the true beauty of this propertyan expansive two-tiered yard that overlooks an open green belt. The stunning view not only provides a sense of tranquility but also privacy and serenity. On the side of the home, there's ample space for RV or trailer parking. The interior of the home welcomes you with an open and inviting atmosphere. The large kitchen, dining area, and living space seamlessly flow together, creating the perfect setting for entertaining. The updated kitchen is equipped with modern appliances and plenty of storage, making cooking a delightful experience. The primary bathroom has been thoughtfully renovated, offering a luxurious retreat to unwind after a long day. With two additional well-appointed bedrooms and another bathroom, every user of the home will find their own space within this charming abode. Convenience is key, and this property delivers with a dedicated laundry room that streamlines daily chores. Paso Robles itself is a growing and vibrant community, known for its picturesque landscapes, vineyards, and wineries. Embrace the Central Coast's enchanting beauty while enjoying the amenities of city living. Don't miss the chance to make this outstanding property your own. Seize the opportunity to invest in your future and experience the joy of calling Paso Robles home. Schedule a viewing today and prepare to fall in love with this wonderful home!
Location
State CA
County San Luis Obispo
Area Paso Robles (93446)
Zoning R1
Interior
Interior Features Granite Counters
Cooling Central Forced Air
Equipment Dishwasher, Microwave, Gas Oven
Appliance Dishwasher, Microwave, Gas Oven
Laundry Laundry Room, Inside
Exterior
Parking Features Direct Garage Access, Garage
Garage Spaces 2.0
Utilities Available Cable Available
Total Parking Spaces 2
Building
Lot Description Curbs, Landscaped
Story 1
Lot Size Range 7500-10889 SF
Sewer Public Sewer
Water Public
Level or Stories 1 Story
Others
Acceptable Financing Cash, Cash To New Loan
Listing Terms Cash, Cash To New Loan
Special Listing Condition Standard
Read Less
Want to know what your home might be worth? Contact us for a FREE valuation!

Our team is ready to help you sell your home for the highest possible price ASAP

Bought with Karlie Montgomery • Luxton Real Estate

GET MORE INFORMATION





