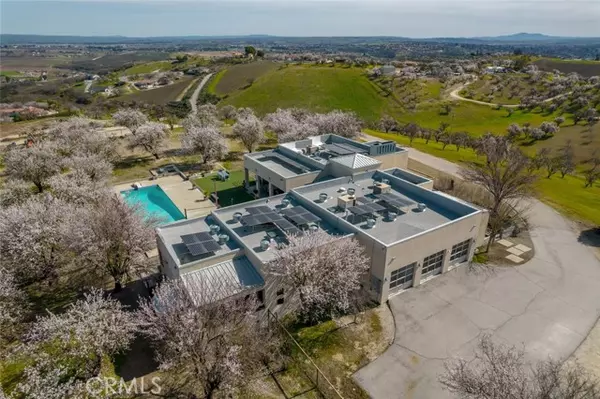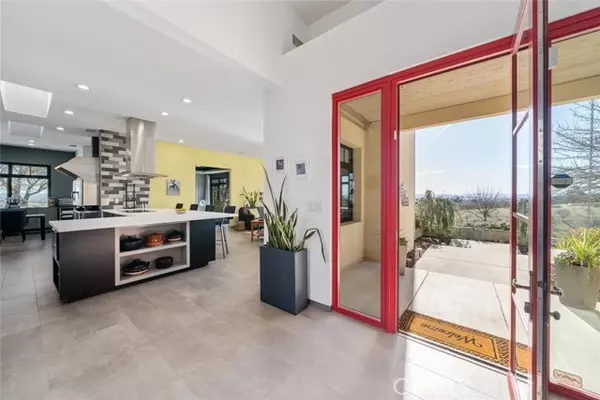$2,425,000
$2,695,000
10.0%For more information regarding the value of a property, please contact us for a free consultation.
675 W Hollow Drive Paso Robles, CA 93446
4 Beds
4 Baths
3,814 SqFt
Key Details
Sold Price $2,425,000
Property Type Single Family Home
Sub Type Detached
Listing Status Sold
Purchase Type For Sale
Square Footage 3,814 sqft
Price per Sqft $635
MLS Listing ID SC23004667
Sold Date 09/01/23
Style Detached
Bedrooms 4
Full Baths 4
Construction Status Turnkey
HOA Fees $10/ann
HOA Y/N Yes
Year Built 2003
Lot Size 6.870 Acres
Acres 6.87
Property Description
675 W. Hollow Drive is a beautiful property set on a private 7-acre hilltop in the Adelaida wine district, with expansive views of Paso Robles in every direction. The residence is contemporary in style and was creatively designed to capture light in the kitchen, living and dining rooms. Built in 2003 and boasts 3,814 sq ft of living space, 4 bedrooms, plus an office, and 4 bathrooms. Featuring a bright open single level floor plan, amazing pool, views, serenity, yet moments from world-class wineries, shopping and restaurants. This property has been upgraded and meticulously reimagined to meet the needs of modern buyers and captures a unique style that makes this home so special. Enter through the stunning glass front door and be greeted by the grand kitchen with an oversized island, wet bar, large living room, and the separate family room. The huge and recently renovated kitchen features industrial design and has the equipment and space to please a professional chef. Some of the upgrades include all Energy Star Certified appliances, Caesarstone counters, True refrigerator & freezer, and Rational model 61 self-cooking center combi-oven is a must see! All four bedrooms, the office, and the custom built 2000 bottle wine cellar can be found in the west wing of the home. The expansive primary bedroom has vineyard views from a private covered patio, a custom-built closet room and a large bathroom. Italian porcelain tile floors line a majority of the home as do commercial quality windows and doors. This stunning property also offers amazing outdoor space including a large pool wit
675 W. Hollow Drive is a beautiful property set on a private 7-acre hilltop in the Adelaida wine district, with expansive views of Paso Robles in every direction. The residence is contemporary in style and was creatively designed to capture light in the kitchen, living and dining rooms. Built in 2003 and boasts 3,814 sq ft of living space, 4 bedrooms, plus an office, and 4 bathrooms. Featuring a bright open single level floor plan, amazing pool, views, serenity, yet moments from world-class wineries, shopping and restaurants. This property has been upgraded and meticulously reimagined to meet the needs of modern buyers and captures a unique style that makes this home so special. Enter through the stunning glass front door and be greeted by the grand kitchen with an oversized island, wet bar, large living room, and the separate family room. The huge and recently renovated kitchen features industrial design and has the equipment and space to please a professional chef. Some of the upgrades include all Energy Star Certified appliances, Caesarstone counters, True refrigerator & freezer, and Rational model 61 self-cooking center combi-oven is a must see! All four bedrooms, the office, and the custom built 2000 bottle wine cellar can be found in the west wing of the home. The expansive primary bedroom has vineyard views from a private covered patio, a custom-built closet room and a large bathroom. Italian porcelain tile floors line a majority of the home as do commercial quality windows and doors. This stunning property also offers amazing outdoor space including a large pool with motorized cover, private spa, bocce court, fire pit, multiple covered patios, an oversized vegetable garden with raised beds and irrigation system, multiple producing fruit trees and an 80-year-old dry farmed almond orchard. Owned Tesla solar panels provide electricity for all the home needs, plus an EV charger is installed in the garage, both reducing the costs of homeownership. This home has been flawlessly designed to blend the classic with the modern and is an absolute must see!
Location
State CA
County San Luis Obispo
Area Paso Robles (93446)
Interior
Interior Features Recessed Lighting
Heating Solar
Cooling Central Forced Air, Zoned Area(s), Energy Star
Flooring Carpet, Tile
Fireplaces Type FP in Living Room
Equipment Dishwasher, Refrigerator, Electric Oven, Freezer, Ice Maker
Appliance Dishwasher, Refrigerator, Electric Oven, Freezer, Ice Maker
Laundry Inside
Exterior
Parking Features Garage
Garage Spaces 3.0
Fence Privacy
Pool Private, Heated, Fenced
View Mountains/Hills
Total Parking Spaces 3
Building
Lot Description Cul-De-Sac
Story 1
Lot Size Range 4+ to 10 AC
Sewer Conventional Septic
Water Well
Architectural Style Contemporary, Modern
Level or Stories 1 Story
Construction Status Turnkey
Others
Monthly Total Fees $10
Acceptable Financing Submit
Listing Terms Submit
Special Listing Condition Standard
Read Less
Want to know what your home might be worth? Contact us for a FREE valuation!

Our team is ready to help you sell your home for the highest possible price ASAP

Bought with Jaimey Jones • Big Block Realty

GET MORE INFORMATION





