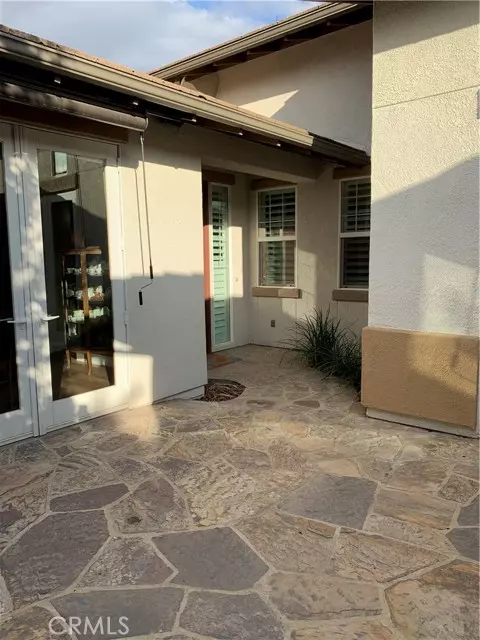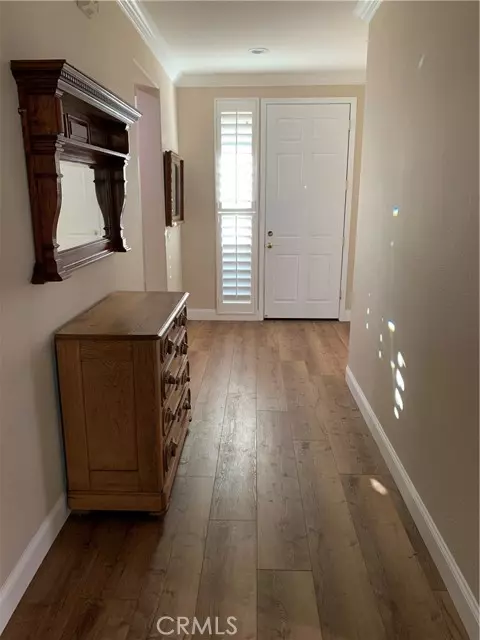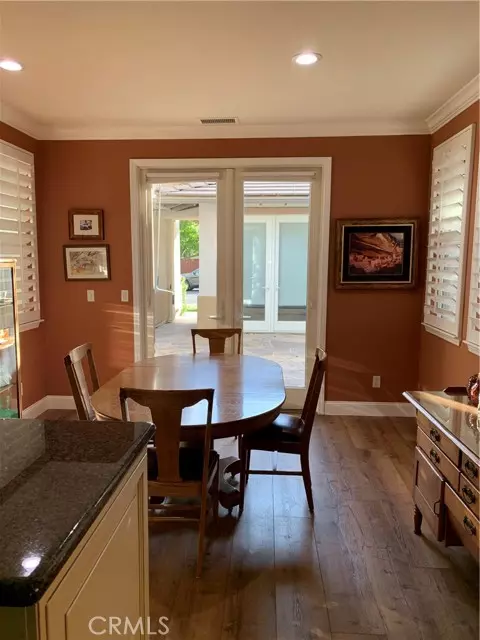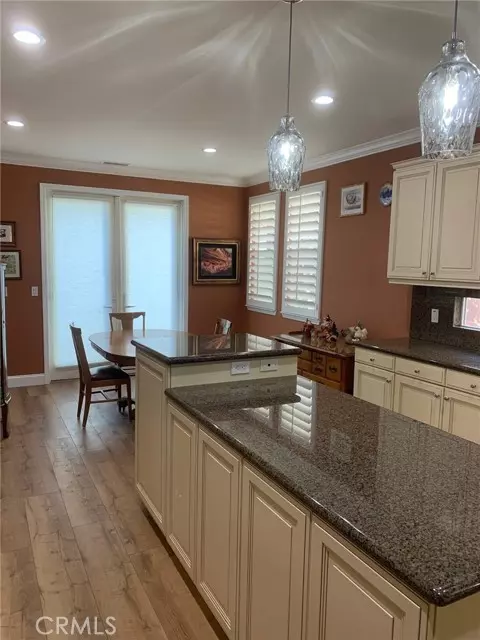$910,000
$920,000
1.1%For more information regarding the value of a property, please contact us for a free consultation.
2564 Traditions Loop Way Paso Robles, CA 93446
3 Beds
2 Baths
2,213 SqFt
Key Details
Sold Price $910,000
Property Type Single Family Home
Sub Type Detached
Listing Status Sold
Purchase Type For Sale
Square Footage 2,213 sqft
Price per Sqft $411
MLS Listing ID NS23186537
Sold Date 11/03/23
Style Detached
Bedrooms 3
Full Baths 2
HOA Fees $345/mo
HOA Y/N Yes
Year Built 2004
Lot Size 6,424 Sqft
Acres 0.1475
Lot Dimensions 6424
Property Description
Beautiful single-level home in the sought after Traditions at River Oaks 55+ gated community. This 2213 square foot house has 3 bedrooms, 2 bathrooms, and a separate casita that could be used as an office, art studio, or hobby room. Enter through a wrought iron gate into a private, flagstone courtyard with an outdoor fireplace and access into the casita and main home. Luxury vinyl plank flooring and stone, white shutters, custom board and batten in the dining room, decorate ceiling trim, built-in cabinetry, and wainscoting in a guest room add to the charm of this lovely home. You'll appreciate the large kitchen with island and breakfast nook, the separate dining area, and the large family room with fireplace, all of which are perfect for entertaining. The primary suite has a full shower, separate tub, and walk-in master closet with shelving. Home also has a laundry room with sink and lots of cabinetry, and an attached 2-car garage and golf-cart garage. Community amenities include clubhouse with fitness center, large pool with ramp and lap lanes, spa, and BBQ.
Beautiful single-level home in the sought after Traditions at River Oaks 55+ gated community. This 2213 square foot house has 3 bedrooms, 2 bathrooms, and a separate casita that could be used as an office, art studio, or hobby room. Enter through a wrought iron gate into a private, flagstone courtyard with an outdoor fireplace and access into the casita and main home. Luxury vinyl plank flooring and stone, white shutters, custom board and batten in the dining room, decorate ceiling trim, built-in cabinetry, and wainscoting in a guest room add to the charm of this lovely home. You'll appreciate the large kitchen with island and breakfast nook, the separate dining area, and the large family room with fireplace, all of which are perfect for entertaining. The primary suite has a full shower, separate tub, and walk-in master closet with shelving. Home also has a laundry room with sink and lots of cabinetry, and an attached 2-car garage and golf-cart garage. Community amenities include clubhouse with fitness center, large pool with ramp and lap lanes, spa, and BBQ.
Location
State CA
County San Luis Obispo
Area Paso Robles (93446)
Interior
Interior Features Granite Counters, Wainscoting
Cooling Central Forced Air
Fireplaces Type FP in Living Room
Laundry Laundry Room
Exterior
Parking Features Garage, Golf Cart Garage
Garage Spaces 2.0
Pool Community/Common, Association, Heated
View Courtyard
Roof Type Tile/Clay
Total Parking Spaces 2
Building
Lot Description Sidewalks
Story 1
Lot Size Range 4000-7499 SF
Sewer Public Sewer
Water Public
Level or Stories 1 Story
Others
Senior Community Other
Monthly Total Fees $345
Acceptable Financing Cash, Conventional, Cash To New Loan
Listing Terms Cash, Conventional, Cash To New Loan
Special Listing Condition Standard
Read Less
Want to know what your home might be worth? Contact us for a FREE valuation!

Our team is ready to help you sell your home for the highest possible price ASAP

Bought with General NONMEMBER • NONMEMBER MRML

GET MORE INFORMATION





