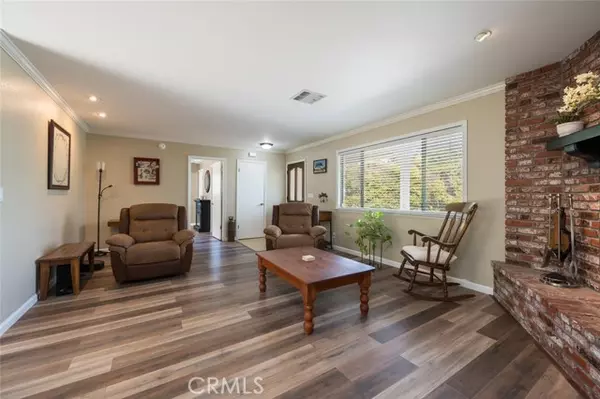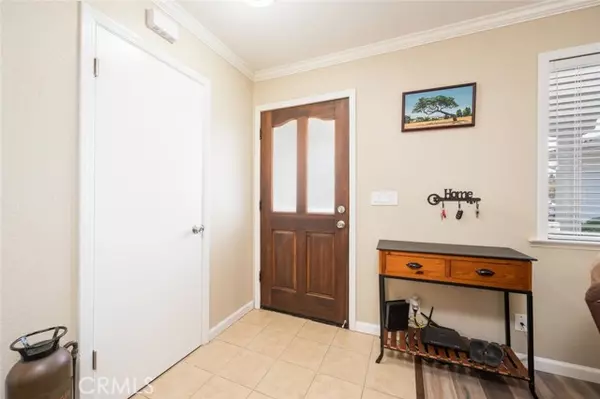$680,000
$670,000
1.5%For more information regarding the value of a property, please contact us for a free consultation.
411 Palomino Lane Paso Robles, CA 93446
3 Beds
2 Baths
1,427 SqFt
Key Details
Sold Price $680,000
Property Type Single Family Home
Sub Type Detached
Listing Status Sold
Purchase Type For Sale
Square Footage 1,427 sqft
Price per Sqft $476
MLS Listing ID NS23184244
Sold Date 11/13/23
Style Detached
Bedrooms 3
Full Baths 2
HOA Y/N No
Year Built 1985
Lot Size 8,906 Sqft
Acres 0.2045
Property Description
Introducing a meticulously maintained 3-bedroom, 2-bathroom home, centrally located on a cul-de-sac in the heart of Paso Robles. The home is centered on a substantial, pie-shaped lot, adorned with mature shade and privacy trees. The remarkable floor-to-ceiling wood-burning brick fireplace serves as a focal point of the living area. Other notable features include fresh updates with new flooring and paint throughout. Additionally, the residence assures close proximity to shopping centers and schools. A spacious two-car garage affords ample parking. The home unfolds into a functional single-story layout, prioritizing effortless movement through all living areas and bedrooms. The backyard invites opportunities for outdoor dining, gardening, and leisure, courtesy of its ample space and natural seclusion. The neighborhood and location enhance the offering with the advantage of being mere minutes away from top-rated schools and a variety of shopping outlets, ensuring all family needs are readily met. This home presents an exceptional opportunity for those in search of a move-in-ready residence in a desirable location, intertwining practicality with the idyllic lifestyle. Contact us today to schedule a viewing and explore the possibilities this home brings to make it your new abode.
Introducing a meticulously maintained 3-bedroom, 2-bathroom home, centrally located on a cul-de-sac in the heart of Paso Robles. The home is centered on a substantial, pie-shaped lot, adorned with mature shade and privacy trees. The remarkable floor-to-ceiling wood-burning brick fireplace serves as a focal point of the living area. Other notable features include fresh updates with new flooring and paint throughout. Additionally, the residence assures close proximity to shopping centers and schools. A spacious two-car garage affords ample parking. The home unfolds into a functional single-story layout, prioritizing effortless movement through all living areas and bedrooms. The backyard invites opportunities for outdoor dining, gardening, and leisure, courtesy of its ample space and natural seclusion. The neighborhood and location enhance the offering with the advantage of being mere minutes away from top-rated schools and a variety of shopping outlets, ensuring all family needs are readily met. This home presents an exceptional opportunity for those in search of a move-in-ready residence in a desirable location, intertwining practicality with the idyllic lifestyle. Contact us today to schedule a viewing and explore the possibilities this home brings to make it your new abode.
Location
State CA
County San Luis Obispo
Area Paso Robles (93446)
Zoning R1
Interior
Interior Features Pull Down Stairs to Attic
Cooling Central Forced Air
Fireplaces Type FP in Living Room
Laundry Inside
Exterior
Garage Spaces 2.0
View Trees/Woods
Total Parking Spaces 2
Building
Lot Description Curbs
Story 1
Lot Size Range 7500-10889 SF
Sewer Public Sewer
Water Public
Level or Stories 1 Story
Others
Acceptable Financing Cash To New Loan
Listing Terms Cash To New Loan
Special Listing Condition Standard
Read Less
Want to know what your home might be worth? Contact us for a FREE valuation!

Our team is ready to help you sell your home for the highest possible price ASAP

Bought with Cassandra Merrill • Merrill & Associates Real Estate

GET MORE INFORMATION





