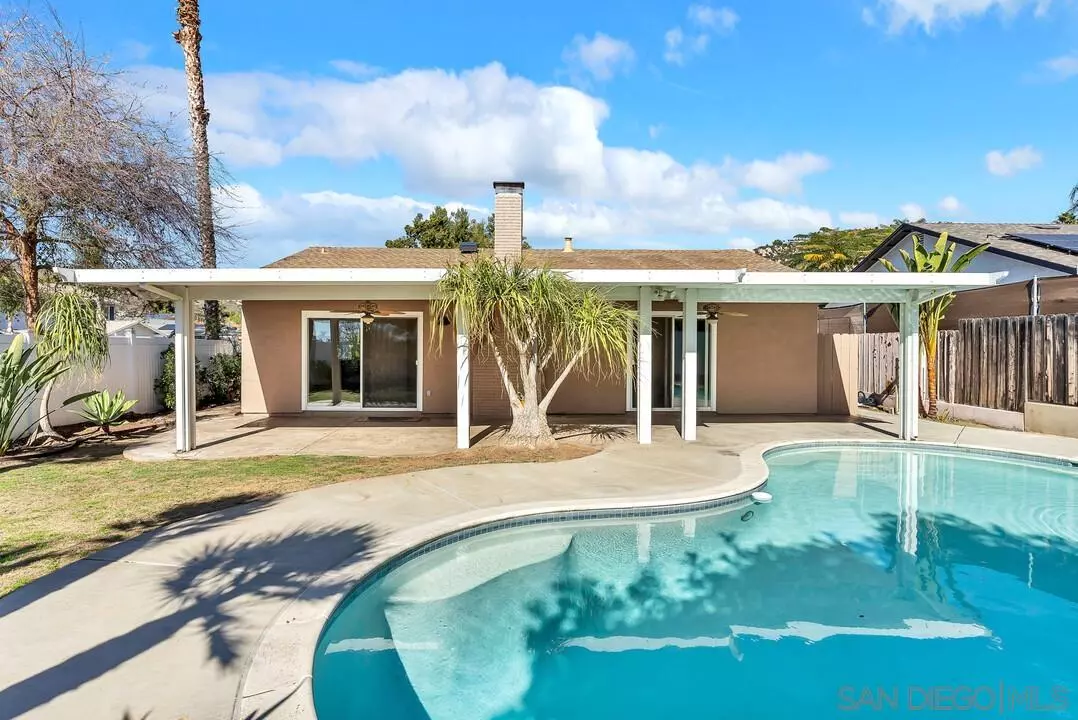$870,000
$799,000
8.9%For more information regarding the value of a property, please contact us for a free consultation.
10205 Princess Marcie Dr Santee, CA 92071
3 Beds
2 Baths
1,266 SqFt
Key Details
Sold Price $870,000
Property Type Single Family Home
Sub Type Detached
Listing Status Sold
Purchase Type For Sale
Square Footage 1,266 sqft
Price per Sqft $687
Subdivision Santee
MLS Listing ID 240002241
Sold Date 02/21/24
Style Detached
Bedrooms 3
Full Baths 2
Construction Status Updated/Remodeled
HOA Y/N No
Year Built 1978
Lot Size 6,689 Sqft
Acres 0.15
Property Description
Nestled in the serene hills of Santee, this Corner Lot home with Sparkling Pool awaits you! This 3-bed 2-bath residence is perfectly situated in a highly coveted neighborhood and a testament to pride of ownership. The interior, freshly painted to perfection features ceramic tile plank flooring complemented by plush new carpeting in the bedrooms. Vaulted ceilings grace the main living space allowing an abundance of natural light to permeate throughout. The beautifully upgraded kitchen boasts white shaker cabinets, granite countertops, gas cooking & herringbone-patterned accented backsplash.
The primary bedroom showcases built-in storage solutions in the closet, a custom-tiled shower & a private slider that opens to the backyard oasis. Outside, a spacious patio cover overlooks the backyard enveloped by tropical landscaping that frames the sparkling pool. Other great features include: Solar, dual pane windows & potential for RV parking. Families will appreciate the proximity of this home as it is within walking distance to Woodglen Vista Park & top-rated Cajon Park Elementary and Santana High School. In addition, the residence is only minutes away from the vibrant Santee Town Center, Santee Sportsplex, and YMCA, providing a plethora of shopping and dining options. Embrace the perfect blend of comfort, style, and community in this Santee gem, where every corner reflects the warmth of home.
Location
State CA
County San Diego
Community Santee
Area Santee (92071)
Zoning R-1:SINGLE
Rooms
Master Bedroom 15x11
Bedroom 2 11x10
Bedroom 3 10x10
Living Room 21x19
Dining Room 10x8
Kitchen 13x9
Interior
Interior Features Ceiling Fan, Granite Counters, Open Floor Plan, Recessed Lighting, Remodeled Kitchen, Shower, Shower in Tub, Storage Space, Cathedral-Vaulted Ceiling
Heating Natural Gas
Cooling Central Forced Air
Flooring Carpet, Ceramic Tile
Fireplaces Number 1
Fireplaces Type FP in Living Room
Equipment Dishwasher, Disposal, Microwave, Pool/Spa/Equipment, Range/Oven, Solar Panels, Gas Cooking
Appliance Dishwasher, Disposal, Microwave, Pool/Spa/Equipment, Range/Oven, Solar Panels, Gas Cooking
Laundry Garage
Exterior
Exterior Feature Stucco
Parking Features Attached
Garage Spaces 2.0
Fence Full
Pool Below Ground, Private
View Mountains/Hills
Roof Type Composition
Total Parking Spaces 4
Building
Lot Description Corner Lot
Story 1
Lot Size Range 4000-7499 SF
Sewer Sewer Connected, Public Sewer
Water Meter on Property
Level or Stories 1 Story
Construction Status Updated/Remodeled
Others
Ownership Fee Simple
Acceptable Financing Cash, Conventional, FHA, VA
Listing Terms Cash, Conventional, FHA, VA
Pets Allowed Yes
Read Less
Want to know what your home might be worth? Contact us for a FREE valuation!

Our team is ready to help you sell your home for the highest possible price ASAP

Bought with Emma Lefkowitz • Real Broker
GET MORE INFORMATION





