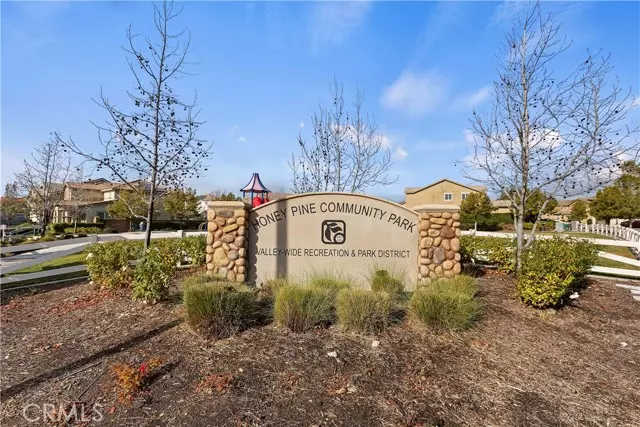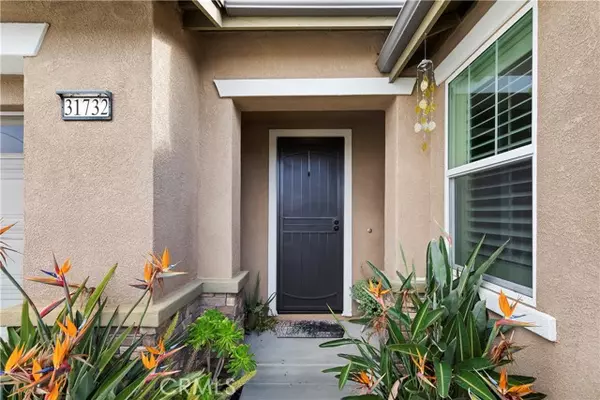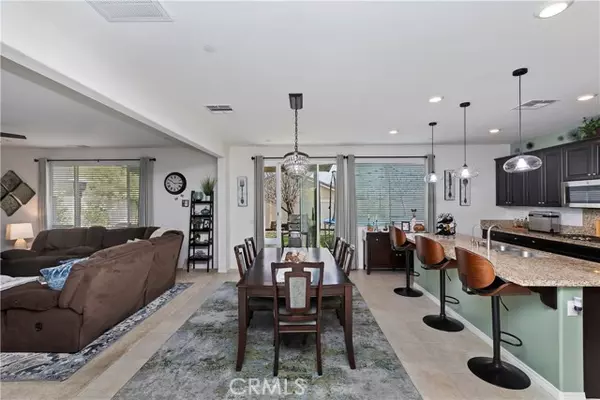$710,000
$720,000
1.4%For more information regarding the value of a property, please contact us for a free consultation.
31732 Chamise Lane Murrieta, CA 92563
4 Beds
3 Baths
2,409 SqFt
Key Details
Sold Price $710,000
Property Type Single Family Home
Sub Type Detached
Listing Status Sold
Purchase Type For Sale
Square Footage 2,409 sqft
Price per Sqft $294
MLS Listing ID SW24008075
Sold Date 03/04/24
Style Detached
Bedrooms 4
Full Baths 3
Construction Status Turnkey
HOA Fees $40/mo
HOA Y/N Yes
Year Built 2016
Lot Size 5,663 Sqft
Acres 0.13
Property Description
Beautiful home in the popular area of Rancho Bella Vista area! With 4 Bedrooms plus a loft there is plenty of room for whatever your needs are! Home is on the corner right across the street from Honey Pine Community Park! The Kitchen with oversized island and plenty of counter space and storage is open to the Family room for easy entertaining or cozy family get togethers. The large walk-pantry is not to be overlooked!! One bedroom is downstairs and is perfect for your home office or guest room. The plantation shutters offer a finishing touch to the windows. The backyard patio is accessed through the family room and has ceiling fans at the Aluma wood cover! The backyard offers privacy and that staycation feel. Upstairs the loft is just the right size for whatever you need. The upstairs Laundry room has a ton of storage! The main bedroom suite is large and separate from the secondary bedrooms. The Main Bath has dual sinks, separate tub/shower and walk-in closet. The professional landscaping, water softener and reserve osmosis are just icing on the cake! Don't forget about the oversized 2 car garage with your man-cave already designed! The Solar is paid for! A must see!
Beautiful home in the popular area of Rancho Bella Vista area! With 4 Bedrooms plus a loft there is plenty of room for whatever your needs are! Home is on the corner right across the street from Honey Pine Community Park! The Kitchen with oversized island and plenty of counter space and storage is open to the Family room for easy entertaining or cozy family get togethers. The large walk-pantry is not to be overlooked!! One bedroom is downstairs and is perfect for your home office or guest room. The plantation shutters offer a finishing touch to the windows. The backyard patio is accessed through the family room and has ceiling fans at the Aluma wood cover! The backyard offers privacy and that staycation feel. Upstairs the loft is just the right size for whatever you need. The upstairs Laundry room has a ton of storage! The main bedroom suite is large and separate from the secondary bedrooms. The Main Bath has dual sinks, separate tub/shower and walk-in closet. The professional landscaping, water softener and reserve osmosis are just icing on the cake! Don't forget about the oversized 2 car garage with your man-cave already designed! The Solar is paid for! A must see!
Location
State CA
County Riverside
Area Riv Cty-Murrieta (92563)
Interior
Interior Features Granite Counters, Pantry, Recessed Lighting, Two Story Ceilings
Heating Natural Gas
Cooling Central Forced Air
Flooring Carpet, Tile
Fireplaces Type FP in Family Room
Equipment Dishwasher, Disposal, Microwave, Water Line to Refr
Appliance Dishwasher, Disposal, Microwave, Water Line to Refr
Laundry Laundry Room
Exterior
Parking Features Direct Garage Access, Garage - Two Door, Garage Door Opener
Garage Spaces 2.0
Fence Good Condition, Vinyl
Utilities Available Natural Gas Connected, Sewer Connected, Water Connected
Roof Type Tile/Clay
Total Parking Spaces 2
Building
Lot Description Corner Lot, Sidewalks, Landscaped
Story 2
Lot Size Range 4000-7499 SF
Sewer Public Sewer
Water Public
Architectural Style Contemporary
Level or Stories 2 Story
Construction Status Turnkey
Others
Monthly Total Fees $214
Acceptable Financing Cash, Conventional, FHA, VA, Cash To New Loan, Submit
Listing Terms Cash, Conventional, FHA, VA, Cash To New Loan, Submit
Special Listing Condition Standard
Read Less
Want to know what your home might be worth? Contact us for a FREE valuation!

Our team is ready to help you sell your home for the highest possible price ASAP

Bought with Angela De Leon • Coldwell Banker Assoc.Brkr-Mur
GET MORE INFORMATION





