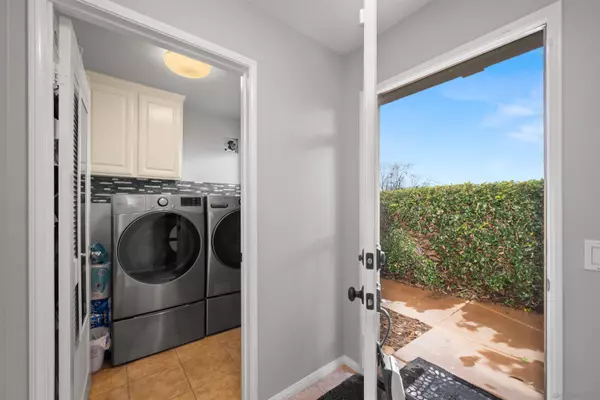$670,000
$649,000
3.2%For more information regarding the value of a property, please contact us for a free consultation.
113 Via Sovana Santee, CA 92071
3 Beds
3 Baths
1,342 SqFt
Key Details
Sold Price $670,000
Property Type Condo
Sub Type Condominium
Listing Status Sold
Purchase Type For Sale
Square Footage 1,342 sqft
Price per Sqft $499
Subdivision Santee
MLS Listing ID 240003088
Sold Date 03/05/24
Style Townhome
Bedrooms 3
Full Baths 3
HOA Fees $270/mo
HOA Y/N Yes
Year Built 2005
Property Description
Welcome to your new home in Santee! This charming townhouse offers a perfect blend of comfort and functionality, boasting three bedrooms, three bathrooms, and an array of desirable features. Upon entering, you're greeted by freshly painted walls that create a bright and inviting atmosphere throughout the home. The open living space is ideal for hosting gatherings with friends and family, allowing for seamless entertainment and relaxation. With dual primary suites, this townhouse offers flexibility and privacy for residents or guests. Each suite comes complete with its own private bathroom, ensuring convenience and comfort for everyone. Say goodbye to trips to the laundromat, as this home includes its own dedicated laundry room, making chores a breeze. Additionally, you'll enjoy the convenience of garage parking for two vehicles, along with ample storage space to accommodate your belongings. Warm up on chilly evenings by the beautifully remodeled fireplace, creating a cozy ambiance in the living area. The kitchen is a chef's dream, featuring gas cooking, upgraded hardware, and a new sink, providing both style and functionality for culinary endeavors. Located in the vibrant community of Santee, this townhouse offers easy access to shopping, dining, and outdoor recreation opportunities. Don't miss out on the chance to call this meticulously maintained property your new home sweet home!
Location
State CA
County San Diego
Community Santee
Area Santee (92071)
Building/Complex Name Treviso
Rooms
Master Bedroom 16x12
Bedroom 2 12x12
Bedroom 3 12x10
Living Room 16x12
Dining Room 11x9
Kitchen 5x9
Interior
Heating Natural Gas
Cooling Central Forced Air
Equipment Dishwasher, Disposal, Gas Cooking
Appliance Dishwasher, Disposal, Gas Cooking
Laundry Laundry Room
Exterior
Exterior Feature Stucco
Parking Features Attached
Garage Spaces 2.0
Fence Partial
Pool Community/Common
Community Features BBQ, Clubhouse/Rec Room, Playground, Pool, Recreation Area
Complex Features BBQ, Clubhouse/Rec Room, Playground, Pool, Recreation Area
Roof Type Tile/Clay
Total Parking Spaces 2
Building
Story 3
Lot Size Range 0 (Common Interest)
Sewer Sewer Connected
Water Meter on Property
Level or Stories 3 Story
Others
Ownership Condominium
Monthly Total Fees $270
Acceptable Financing Assumable, Cash, Conventional, VA
Listing Terms Assumable, Cash, Conventional, VA
Read Less
Want to know what your home might be worth? Contact us for a FREE valuation!

Our team is ready to help you sell your home for the highest possible price ASAP

Bought with Cameron J. H Yu • Team Z Realty
GET MORE INFORMATION





