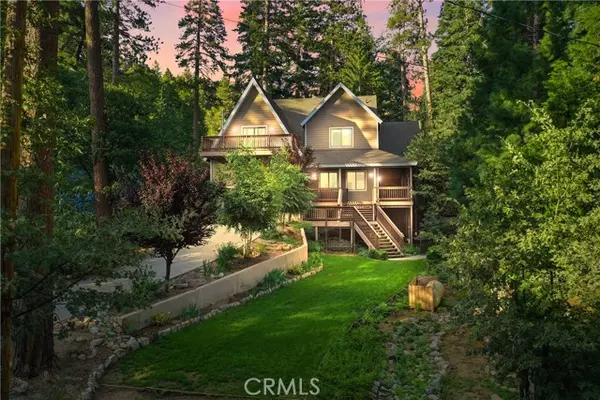$820,000
$850,000
3.5%For more information regarding the value of a property, please contact us for a free consultation.
5865 Mountain Home Creek Road Angelus Oaks, CA 92305
4 Beds
4 Baths
4,039 SqFt
Key Details
Sold Price $820,000
Property Type Single Family Home
Sub Type Detached
Listing Status Sold
Purchase Type For Sale
Square Footage 4,039 sqft
Price per Sqft $203
MLS Listing ID IV24023142
Sold Date 03/27/24
Style Detached
Bedrooms 4
Full Baths 3
Half Baths 1
Construction Status Repairs Cosmetic
HOA Y/N No
Year Built 2009
Lot Size 0.328 Acres
Acres 0.3277
Property Description
This custom-built masterpiece exudes exceptional craftsmanship, designed to withstand the test of time. Solid and robust, this home features an open floor plan with the flexibility of 4 or 5 bedrooms, including two dual master suites with adjoining retreat or office areas. Multiple decks and porches provide inviting outdoor spaces, and the gated RV parking area is securely fenced and covered. The exterior of the home is a dream come true, with meticulously landscaped grounds showcasing a variety of foliage, vibrant plants, colorful shrubs, and towering trees. Lush green grass and strategically placed rock-filled features create a tranquil and visually appealing environment around the house. Meandering pathways, enchanting steps, and sturdy block walls add to the overall charm of the property, offering opportunities for meditation and relaxation. As you enter through the richly carved double French doors adorned with stained glass accents, you'll be welcomed into an interior adorned with beautiful paint colors and an abundance of handsome windows that flood the rooms with natural light. Many rooms feature wood vinyl flooring, and the cozy atmosphere is enhanced by Lopi wood stoves, a pellet stove, and a ceiling stone fireplace suitable for a wood-burning stove. The kitchen is a chef's delight, featuring a granite island, matching countertops, and Jenn-Air appliances. The great room is pre-wired for surround sound, allowing you to enjoy your favorite tunes, while the fifth bedroom/game room boasts a vaulted ceiling and pre-wired surround sound. For year-round comfort, the hou
This custom-built masterpiece exudes exceptional craftsmanship, designed to withstand the test of time. Solid and robust, this home features an open floor plan with the flexibility of 4 or 5 bedrooms, including two dual master suites with adjoining retreat or office areas. Multiple decks and porches provide inviting outdoor spaces, and the gated RV parking area is securely fenced and covered. The exterior of the home is a dream come true, with meticulously landscaped grounds showcasing a variety of foliage, vibrant plants, colorful shrubs, and towering trees. Lush green grass and strategically placed rock-filled features create a tranquil and visually appealing environment around the house. Meandering pathways, enchanting steps, and sturdy block walls add to the overall charm of the property, offering opportunities for meditation and relaxation. As you enter through the richly carved double French doors adorned with stained glass accents, you'll be welcomed into an interior adorned with beautiful paint colors and an abundance of handsome windows that flood the rooms with natural light. Many rooms feature wood vinyl flooring, and the cozy atmosphere is enhanced by Lopi wood stoves, a pellet stove, and a ceiling stone fireplace suitable for a wood-burning stove. The kitchen is a chef's delight, featuring a granite island, matching countertops, and Jenn-Air appliances. The great room is pre-wired for surround sound, allowing you to enjoy your favorite tunes, while the fifth bedroom/game room boasts a vaulted ceiling and pre-wired surround sound. For year-round comfort, the house is equipped with Lennox dual heating and cooling systems, and a tankless water heater ensures an endless supply of hot water. Other notable features include solid core doors, dual-glazed Andersen windows, ample closet space with a total of nine closets throughout the home, a hardwired alarm system, and 18 ceiling fans for added comfort. A two-car garage with 275 square feet of additional storage space offers practicality. Safety is paramount, with a nearby fire station just 0.4 miles away. Local amenities, including the Oaks Restaurant, post office, gas station, and Country Spirit Store, are within easy reach. Nestled only 12 minutes above Yucaipa and approximately an hour and a half from the coastal beauty of Newport Beach, this meticulously maintained and loved sanctuary offers a lifetime of comfort and serenity.
Location
State CA
County San Bernardino
Area Angelus Oaks (92305)
Zoning RS
Interior
Interior Features Balcony, Granite Counters, Recessed Lighting, Stair Climber, Tile Counters
Cooling Central Forced Air
Flooring Laminate, Tile, Wood
Fireplaces Type Other/Remarks, Pellet Stove
Equipment Dryer, Microwave, Refrigerator, Washer
Appliance Dryer, Microwave, Refrigerator, Washer
Laundry Inside
Exterior
Parking Features Garage - Single Door
Garage Spaces 2.0
Fence Chain Link
Utilities Available Propane
View Mountains/Hills
Total Parking Spaces 2
Building
Lot Description Landscaped
Story 2
Water Private
Level or Stories 2 Story
Construction Status Repairs Cosmetic
Others
Monthly Total Fees $52
Acceptable Financing Cash, Conventional, FHA
Listing Terms Cash, Conventional, FHA
Read Less
Want to know what your home might be worth? Contact us for a FREE valuation!

Our team is ready to help you sell your home for the highest possible price ASAP

Bought with Cesar Huerta • Excellence RE Real Estate
GET MORE INFORMATION





