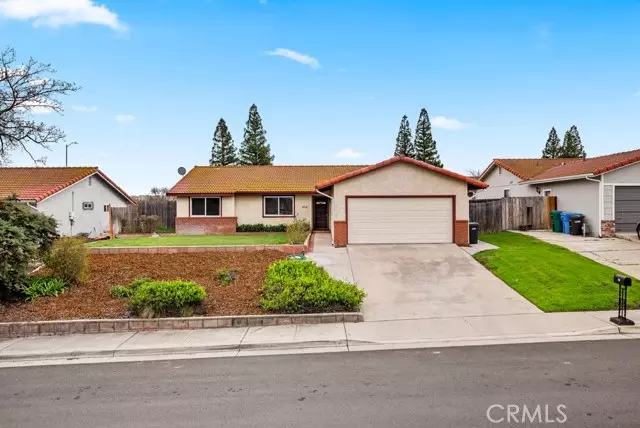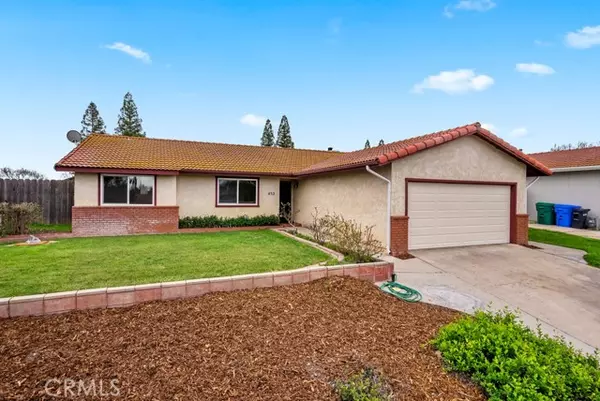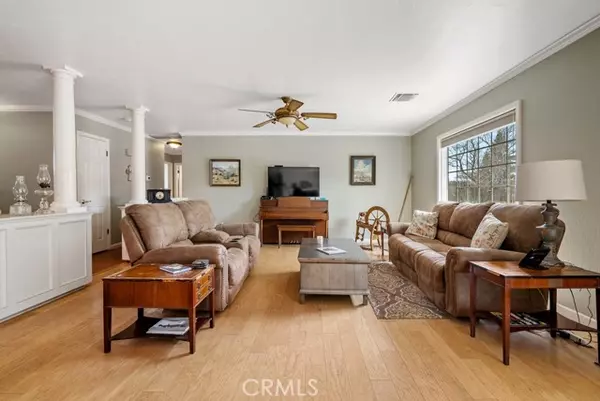$689,000
$689,000
For more information regarding the value of a property, please contact us for a free consultation.
432 Palomino Lane Paso Robles, CA 93446
3 Beds
2 Baths
1,686 SqFt
Key Details
Sold Price $689,000
Property Type Single Family Home
Sub Type Detached
Listing Status Sold
Purchase Type For Sale
Square Footage 1,686 sqft
Price per Sqft $408
MLS Listing ID NS24042994
Sold Date 05/10/24
Style Detached
Bedrooms 3
Full Baths 2
HOA Y/N No
Year Built 1984
Lot Size 7,000 Sqft
Acres 0.1607
Property Description
Explore this charming 1,686 square foot residence boasting three bedrooms and two baths, nestled in a tranquil, family-friendly neighborhood in Paso Robles! Conveniently located near shopping, schools, parks, and public transportation, this home has been thoughtfully remodeled to create a spacious, luminous great room. Revel in the elegance of hardwood flooring, a cozy fireplace, crown molding, and French doors leading to a yard complete with a patio, deck which is ideal for outdoor gatherings and BBQs. The country kitchen, adorned with Spanish tile floors and granite countertops, offers ample cabinet space and includes a dedicated office area. Enjoy the convenience of indoor laundry and two walk-in pantries. The generously sized master bedroom features a tile floor and a glass slider that opens to the back patio. Recent additions include new dual-pane windows and sliders, as well as heating and air conditioning units, ensuring a comfortable living environment. Come take a look today.
Explore this charming 1,686 square foot residence boasting three bedrooms and two baths, nestled in a tranquil, family-friendly neighborhood in Paso Robles! Conveniently located near shopping, schools, parks, and public transportation, this home has been thoughtfully remodeled to create a spacious, luminous great room. Revel in the elegance of hardwood flooring, a cozy fireplace, crown molding, and French doors leading to a yard complete with a patio, deck which is ideal for outdoor gatherings and BBQs. The country kitchen, adorned with Spanish tile floors and granite countertops, offers ample cabinet space and includes a dedicated office area. Enjoy the convenience of indoor laundry and two walk-in pantries. The generously sized master bedroom features a tile floor and a glass slider that opens to the back patio. Recent additions include new dual-pane windows and sliders, as well as heating and air conditioning units, ensuring a comfortable living environment. Come take a look today.
Location
State CA
County San Luis Obispo
Area Paso Robles (93446)
Zoning R1
Interior
Heating Natural Gas
Cooling Central Forced Air
Fireplaces Type FP in Living Room
Laundry Laundry Room
Exterior
Garage Spaces 2.0
View Neighborhood
Total Parking Spaces 2
Building
Lot Description Sidewalks
Story 1
Lot Size Range 4000-7499 SF
Sewer Public Sewer
Water Public
Level or Stories 1 Story
Others
Acceptable Financing Cash, Cash To New Loan
Listing Terms Cash, Cash To New Loan
Special Listing Condition Standard
Read Less
Want to know what your home might be worth? Contact us for a FREE valuation!

Our team is ready to help you sell your home for the highest possible price ASAP

Bought with Kyle Reis • Keller Williams Realty Central Coast

GET MORE INFORMATION





