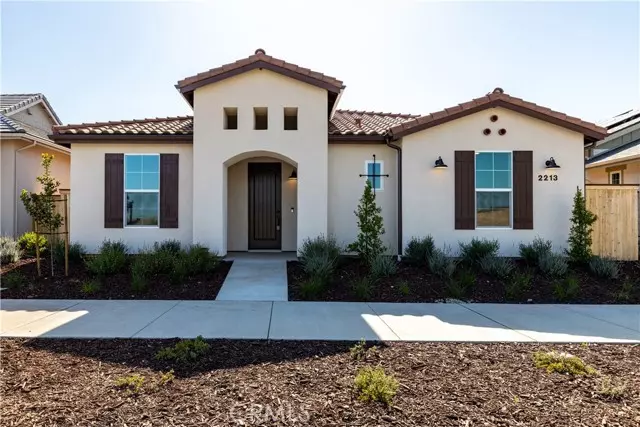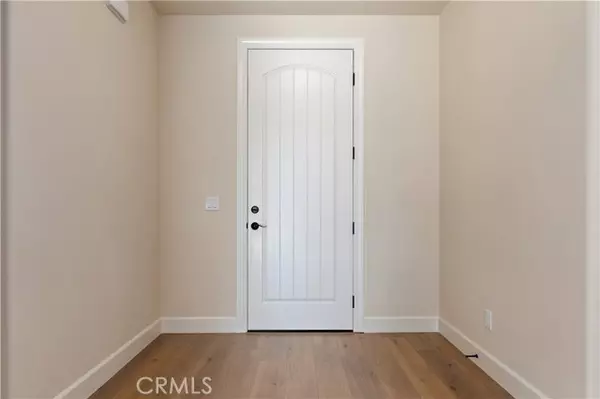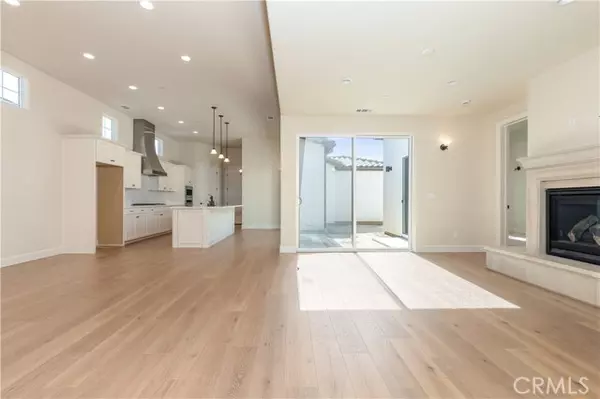$925,000
$919,000
0.7%For more information regarding the value of a property, please contact us for a free consultation.
2213 Clubhouse Drive Paso Robles, CA 93446
3 Beds
2 Baths
1,838 SqFt
Key Details
Sold Price $925,000
Property Type Single Family Home
Sub Type Detached
Listing Status Sold
Purchase Type For Sale
Square Footage 1,838 sqft
Price per Sqft $503
MLS Listing ID NS24088433
Sold Date 06/13/24
Style Detached
Bedrooms 3
Full Baths 2
HOA Fees $198/mo
HOA Y/N Yes
Year Built 2024
Lot Size 5,350 Sqft
Acres 0.1228
Property Description
Discover the allure of this brand-new, never-before-lived-in home nestled within the vibrant community of "The Vintage" at River Oaks, designed exclusively for those aged 55 and over in Paso Robles, CA. Crafted in 2024 by the esteemed Midland Pacific Homes, this Spanish-style residence, known as "The Estrella," boasts luxurious finishes and over $140,000 in personalized upgrades, including solar ownership and a spacious 2-car plus golf cart garage with entrance from the back alley. Step inside to experience the grandeur of 11-foot ceilings in the living areas and 9-foot ceilings in the bedrooms, complemented by a deluxe appliance package, quartz countertops, an expansive island, stylish backsplash, and engineered wood flooring throughout. Soon to be available will be a wealth of amenities, including a clubhouse, pool, amphitheater, pickleball courts, bocce ball courts, and more. Don't miss this rare opportunity to own a MOVE IN READY home in this sought-after development, as currently, no other completed homes are available and future phases are still in progress.
Discover the allure of this brand-new, never-before-lived-in home nestled within the vibrant community of "The Vintage" at River Oaks, designed exclusively for those aged 55 and over in Paso Robles, CA. Crafted in 2024 by the esteemed Midland Pacific Homes, this Spanish-style residence, known as "The Estrella," boasts luxurious finishes and over $140,000 in personalized upgrades, including solar ownership and a spacious 2-car plus golf cart garage with entrance from the back alley. Step inside to experience the grandeur of 11-foot ceilings in the living areas and 9-foot ceilings in the bedrooms, complemented by a deluxe appliance package, quartz countertops, an expansive island, stylish backsplash, and engineered wood flooring throughout. Soon to be available will be a wealth of amenities, including a clubhouse, pool, amphitheater, pickleball courts, bocce ball courts, and more. Don't miss this rare opportunity to own a MOVE IN READY home in this sought-after development, as currently, no other completed homes are available and future phases are still in progress.
Location
State CA
County San Luis Obispo
Area Paso Robles (93446)
Interior
Cooling Central Forced Air
Fireplaces Type FP in Living Room
Laundry Laundry Room
Exterior
Garage Spaces 2.0
Pool Community/Common, Association
Utilities Available Electricity Connected, Natural Gas Connected, Water Connected
View Panoramic, Pond, Neighborhood, Vineyard
Total Parking Spaces 2
Building
Lot Description Sprinklers In Front
Story 1
Lot Size Range 4000-7499 SF
Sewer Public Sewer
Water Public
Architectural Style Mediterranean/Spanish
Level or Stories 1 Story
Others
Senior Community Other
Monthly Total Fees $289
Acceptable Financing Cash, Conventional, Cash To New Loan
Listing Terms Cash, Conventional, Cash To New Loan
Special Listing Condition Standard
Read Less
Want to know what your home might be worth? Contact us for a FREE valuation!

Our team is ready to help you sell your home for the highest possible price ASAP

Bought with Dawna Davies • Davies Co. Real Estate

GET MORE INFORMATION





