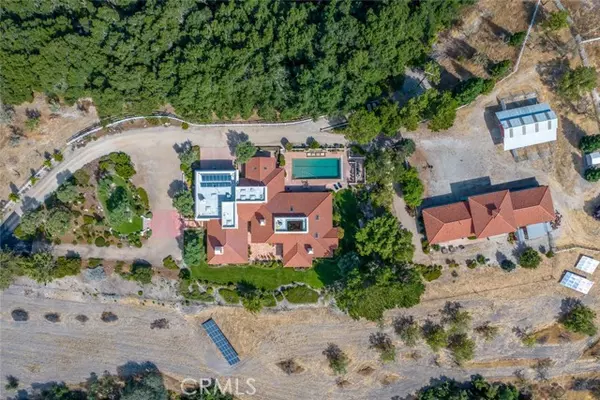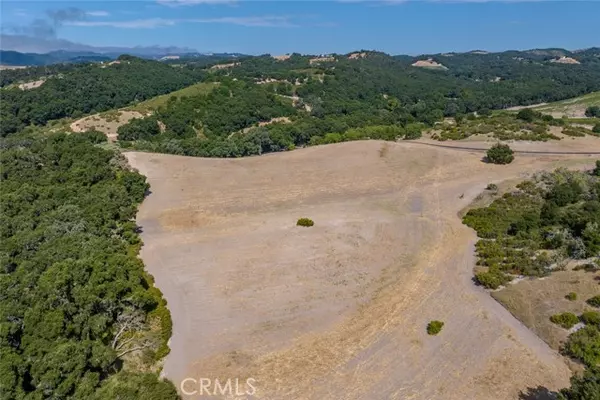$5,300,000
$5,500,000
3.6%For more information regarding the value of a property, please contact us for a free consultation.
2550 Niderer Road Paso Robles, CA 93446
3 Beds
4 Baths
4,648 SqFt
Key Details
Sold Price $5,300,000
Property Type Single Family Home
Sub Type Detached
Listing Status Sold
Purchase Type For Sale
Square Footage 4,648 sqft
Price per Sqft $1,140
MLS Listing ID NS23151399
Sold Date 06/28/24
Style Detached
Bedrooms 3
Full Baths 3
Half Baths 1
Construction Status Turnkey
HOA Y/N No
Year Built 1992
Lot Size 105.000 Acres
Acres 105.0
Property Description
Experience the breathtaking beauty of ever-changing 360 degree panoramic views that unfold from the mesmerizing hues of sunrise to the enchanting tranquility of sunset on this expansive 105 acre estate with a custom mission-styled single-level home offering unparalleled luxury and comfort that seamlessly blends timeless design, modern amenities, and the natural beauty of the site. With 51+ acres of land, established by a technical report, suitable for planting, the potential for crafting your own vineyard is yours to explore. Paso Robles Willow Creek AVA, which is known for a cooler climate, continues to have some of the highest quality and highest scored award-winning wines in the region. Gentle sloping topography and soil conditions known in the area can make for successful grape production. The home has meticulously landscaped grounds, courtyard, and a gorgeous built-in and solar powered swimming pool featuring a waterfall and ample entertaining areas. The home exudes warmth with four fireplaces, multiple skylights, exposed wood ceilings, newer Pella wood-framed casement windows, Pella doors, and Saltillo-tiled floors. The family room comes with a wet bar, fireplace, and a dining area with built-in window seating. The living room offers multiple seating areas and is the perfect gathering spot with a fireplace. The impressive remodeled kitchen boasts a porcelain tiled floor, UK Small Bone Co. cabinetry, Miele and Gaggenau ovens, a breakfast nook, and several stations for the chefs. With three spacious bedrooms and four bathrooms, including luxurious en-suites, this reside
Experience the breathtaking beauty of ever-changing 360 degree panoramic views that unfold from the mesmerizing hues of sunrise to the enchanting tranquility of sunset on this expansive 105 acre estate with a custom mission-styled single-level home offering unparalleled luxury and comfort that seamlessly blends timeless design, modern amenities, and the natural beauty of the site. With 51+ acres of land, established by a technical report, suitable for planting, the potential for crafting your own vineyard is yours to explore. Paso Robles Willow Creek AVA, which is known for a cooler climate, continues to have some of the highest quality and highest scored award-winning wines in the region. Gentle sloping topography and soil conditions known in the area can make for successful grape production. The home has meticulously landscaped grounds, courtyard, and a gorgeous built-in and solar powered swimming pool featuring a waterfall and ample entertaining areas. The home exudes warmth with four fireplaces, multiple skylights, exposed wood ceilings, newer Pella wood-framed casement windows, Pella doors, and Saltillo-tiled floors. The family room comes with a wet bar, fireplace, and a dining area with built-in window seating. The living room offers multiple seating areas and is the perfect gathering spot with a fireplace. The impressive remodeled kitchen boasts a porcelain tiled floor, UK Small Bone Co. cabinetry, Miele and Gaggenau ovens, a breakfast nook, and several stations for the chefs. With three spacious bedrooms and four bathrooms, including luxurious en-suites, this residence offers elegant living for all. The main suite has views of the atrium and comes with a gas fireplace and a private patio. The bathroom has dual Beaumaniere limestone counters, a large shower, and ample closet space. A three-car attached garage and a separate 10+ car garage (3450 sq ft) w/ hydraulic lift, provides ample space for your vehicles, equipment, and hobbies. Also included is a large equipment storage building (5200 sq ft) and a horse barn (2400 sq ft) with paddocks along with sufficient solar panels to serve the property. Situated just 10 minutes from Highway 101, you'll have easy access to all amenities while savoring the Paso Robles lifestyle, with travel to SLO, Morro Bay or Cambria a mere 30 minutes away. The paved access and security gates ensure privacy. Enjoy waking up to stunning views of wildlife, oak trees, and vineyards everyday. Templeton school district.
Location
State CA
County San Luis Obispo
Area Paso Robles (93446)
Zoning AG
Interior
Interior Features Granite Counters, Pantry, Recessed Lighting, Stone Counters, Wet Bar
Cooling Central Forced Air
Flooring Tile
Fireplaces Type FP in Family Room, FP in Living Room, Library
Equipment Dishwasher, Disposal
Appliance Dishwasher, Disposal
Laundry Laundry Room
Exterior
Parking Features Garage
Garage Spaces 13.0
Fence Partial, Wire
Pool Exercise, Private, Pool Cover
Utilities Available Electricity Connected, Other, Water Connected
View Panoramic, Vineyard
Roof Type Tile/Clay
Total Parking Spaces 13
Building
Lot Description Landscaped
Story 1
Sewer Conventional Septic
Water Private
Architectural Style Mediterranean/Spanish
Level or Stories 1 Story
Construction Status Turnkey
Others
Monthly Total Fees $99
Acceptable Financing Exchange
Listing Terms Exchange
Read Less
Want to know what your home might be worth? Contact us for a FREE valuation!

Our team is ready to help you sell your home for the highest possible price ASAP

Bought with Ciera Adams • RE/MAX Success

GET MORE INFORMATION





