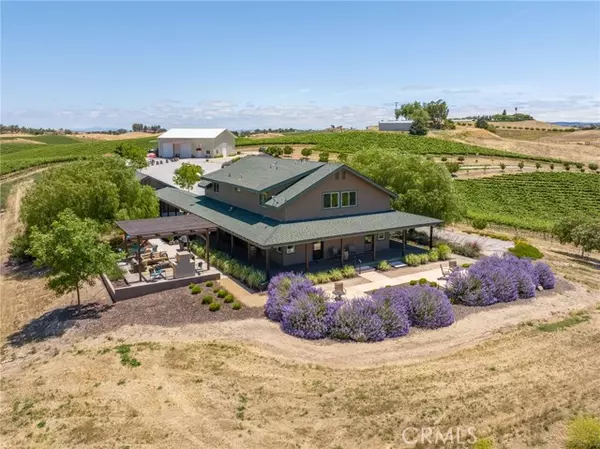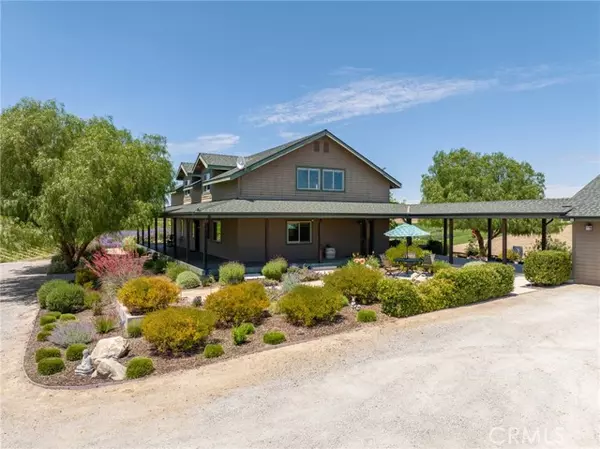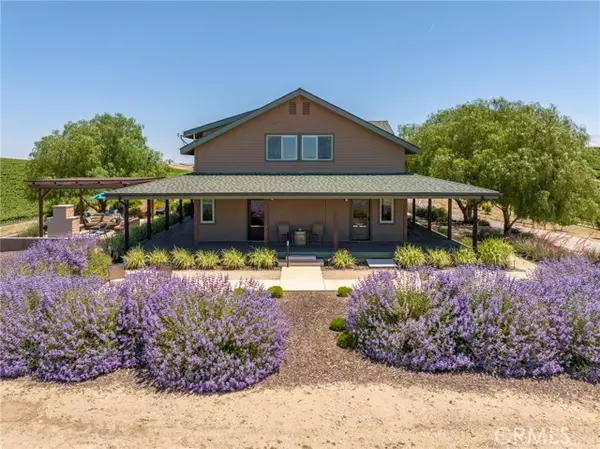$1,775,000
$1,995,000
11.0%For more information regarding the value of a property, please contact us for a free consultation.
950 Indian Dune Rd Paso Robles, CA 93451
5 Beds
4 Baths
3,456 SqFt
Key Details
Sold Price $1,775,000
Property Type Single Family Home
Sub Type Detached
Listing Status Sold
Purchase Type For Sale
Square Footage 3,456 sqft
Price per Sqft $513
MLS Listing ID SC24035291
Sold Date 07/02/24
Style Detached
Bedrooms 5
Full Baths 4
HOA Y/N No
Year Built 2006
Lot Size 17.710 Acres
Acres 17.71
Property Description
Welcome to an exceptional wine country estate situated on a sprawling 17 acres, surrounded by abundant vines, fruit and olive trees, and breathtaking views. Nestled within this picturesque setting is a stunning two-story craftsman style home, offering unparalleled serenity with 3,456 sq. ft of living. The interior is meticulously designed with a central kitchen and living space adorned with large, modernized windows that showcase the surrounding vineyards, flooding the home with warm, natural light. The main level encompasses two bedrooms, each with externally accessible doors and private patios. The larger bedroom includes an in-suite bathroom with a spa bathtub. Ascending to the upper level, you'll find a luxurious primary suite and two additional bedrooms and bathroom. The primary suite is a spacious retreat featuring sweeping views, a sitting area, walk-in closet, and a lavish bath complete with dual vanity sinks, shower, jacuzzi tub and travertine tile. This remarkable home does not only serve as a private sanctuary but also holds the distinction of being a licensed vacation rental, offering the perfect blend of personal comfort and income opportunity. Whether you're seeking a peaceful retreat or an exciting getaway, this home caters to all preferences. Enjoy the outdoors with breathtaking views of the majestic mountains from the comfort of your outside fireplace. This versatile space is perfect for family gatherings or an intimate setting. Experience elevated wine country living among the vines, with commanding views and unspoiled beauty. The perfect harmony of elegan
Welcome to an exceptional wine country estate situated on a sprawling 17 acres, surrounded by abundant vines, fruit and olive trees, and breathtaking views. Nestled within this picturesque setting is a stunning two-story craftsman style home, offering unparalleled serenity with 3,456 sq. ft of living. The interior is meticulously designed with a central kitchen and living space adorned with large, modernized windows that showcase the surrounding vineyards, flooding the home with warm, natural light. The main level encompasses two bedrooms, each with externally accessible doors and private patios. The larger bedroom includes an in-suite bathroom with a spa bathtub. Ascending to the upper level, you'll find a luxurious primary suite and two additional bedrooms and bathroom. The primary suite is a spacious retreat featuring sweeping views, a sitting area, walk-in closet, and a lavish bath complete with dual vanity sinks, shower, jacuzzi tub and travertine tile. This remarkable home does not only serve as a private sanctuary but also holds the distinction of being a licensed vacation rental, offering the perfect blend of personal comfort and income opportunity. Whether you're seeking a peaceful retreat or an exciting getaway, this home caters to all preferences. Enjoy the outdoors with breathtaking views of the majestic mountains from the comfort of your outside fireplace. This versatile space is perfect for family gatherings or an intimate setting. Experience elevated wine country living among the vines, with commanding views and unspoiled beauty. The perfect harmony of elegance and nature in this exceptional property, where luxury meets serenity. Step outside to indulge in the pristine outdoor retreat, complete with an ironwood wraparound porch, outdoor patio featuring, and drought-tolerant landscaping. The property extends beyond the main residence to include a 3,000 sq. ft fully insulated shop with a bathroom and lab/office space, providing endless possibilities for your needs, whether for work , hobbies, car collection or additional storage.
Location
State CA
County San Luis Obispo
Area San Miguel (93451)
Zoning RR, AG
Interior
Interior Features Granite Counters
Cooling Central Forced Air
Flooring Carpet, Tile
Equipment Dishwasher, Disposal, Water Softener, Gas Stove
Appliance Dishwasher, Disposal, Water Softener, Gas Stove
Laundry Inside
Exterior
Garage Spaces 3.0
View Panoramic, Vineyard
Total Parking Spaces 3
Building
Story 2
Lot Size Range 10+ to 20 AC
Sewer Conventional Septic
Water Well
Level or Stories 2 Story
Others
Acceptable Financing Submit
Listing Terms Submit
Special Listing Condition Standard
Read Less
Want to know what your home might be worth? Contact us for a FREE valuation!

Our team is ready to help you sell your home for the highest possible price ASAP

Bought with Amy Green • Coastal Premier Properties

GET MORE INFORMATION





