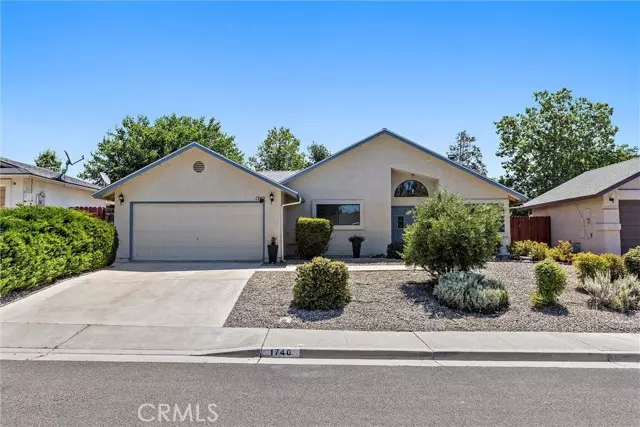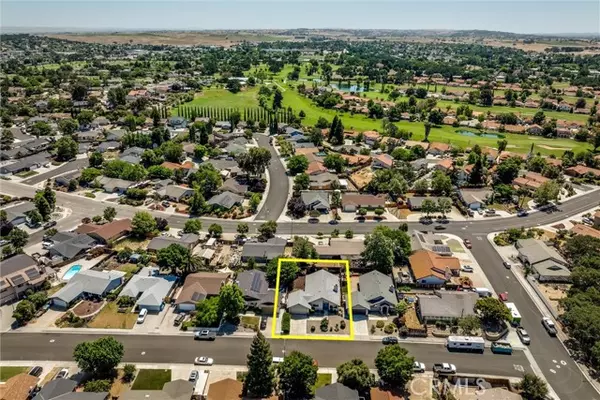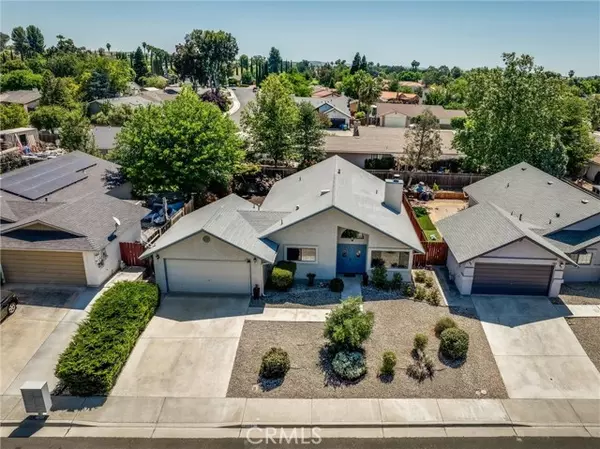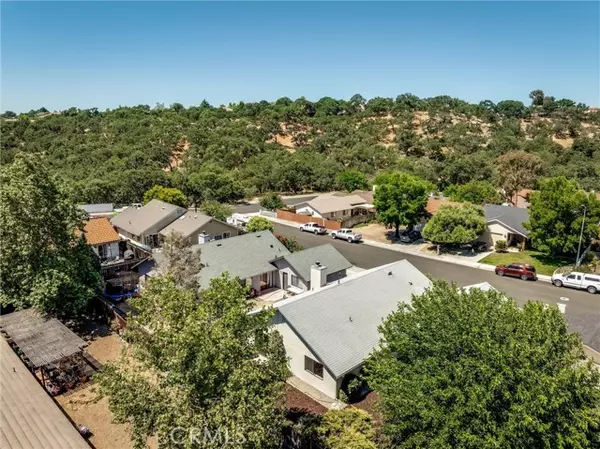$701,000
$725,000
3.3%For more information regarding the value of a property, please contact us for a free consultation.
1740 Hogan Place Paso Robles, CA 93446
3 Beds
2 Baths
1,593 SqFt
Key Details
Sold Price $701,000
Property Type Single Family Home
Sub Type Detached
Listing Status Sold
Purchase Type For Sale
Square Footage 1,593 sqft
Price per Sqft $440
MLS Listing ID SC24118462
Sold Date 08/13/24
Style Detached
Bedrooms 3
Full Baths 2
HOA Y/N No
Year Built 1988
Lot Size 6,000 Sqft
Acres 0.1377
Property Description
This delightful, newly updated home features a single story layout with 3 bedrooms and 2 bathrooms, and spans 1593 sq ft on a large 6000 ft. lot. Conveniently situated near schools, golf, green belts, shopping centers, and parks, the home is perfectly balanced between city and country living. As you enter the home, you will love the high ceilings and open living room area, with the focal point being the wood burning fireplace. The well situated kitchen with tile countertops and ample cabinet space, overlooks a spacious dining area with sliding glass doors opening out to the patio and newly landscaped, low maintenance back yard. The large master suite boasts a spacious walk-in closet and a separate vanity area. There is a sliding glass door leading out to the private and serene backyard. Two additional bedrooms offer generous storage with large closets. This home is extremely clean, and feels spacious and open, with many large windows offering natural light. Nice new paint and vinyl floors make the home feel cool and refreshing. Don't miss out on the opportunity to view this home, as it won't be available for long!
This delightful, newly updated home features a single story layout with 3 bedrooms and 2 bathrooms, and spans 1593 sq ft on a large 6000 ft. lot. Conveniently situated near schools, golf, green belts, shopping centers, and parks, the home is perfectly balanced between city and country living. As you enter the home, you will love the high ceilings and open living room area, with the focal point being the wood burning fireplace. The well situated kitchen with tile countertops and ample cabinet space, overlooks a spacious dining area with sliding glass doors opening out to the patio and newly landscaped, low maintenance back yard. The large master suite boasts a spacious walk-in closet and a separate vanity area. There is a sliding glass door leading out to the private and serene backyard. Two additional bedrooms offer generous storage with large closets. This home is extremely clean, and feels spacious and open, with many large windows offering natural light. Nice new paint and vinyl floors make the home feel cool and refreshing. Don't miss out on the opportunity to view this home, as it won't be available for long!
Location
State CA
County San Luis Obispo
Area Paso Robles (93446)
Interior
Interior Features Recessed Lighting, Tile Counters
Heating Natural Gas
Cooling Central Forced Air
Flooring Linoleum/Vinyl
Fireplaces Type FP in Living Room, Raised Hearth
Equipment Dishwasher, Water Line to Refr
Appliance Dishwasher, Water Line to Refr
Laundry Garage
Exterior
Parking Features Garage
Garage Spaces 2.0
Utilities Available Electricity Connected, Natural Gas Connected, Phone Available, Water Connected
Total Parking Spaces 2
Building
Lot Description Sidewalks
Story 1
Lot Size Range 4000-7499 SF
Sewer Public Sewer
Water Public
Level or Stories 1 Story
Others
Acceptable Financing Cash To New Loan
Listing Terms Cash To New Loan
Special Listing Condition Standard
Read Less
Want to know what your home might be worth? Contact us for a FREE valuation!

Our team is ready to help you sell your home for the highest possible price ASAP

Bought with General NONMEMBER • NONMEMBER MRML

GET MORE INFORMATION





