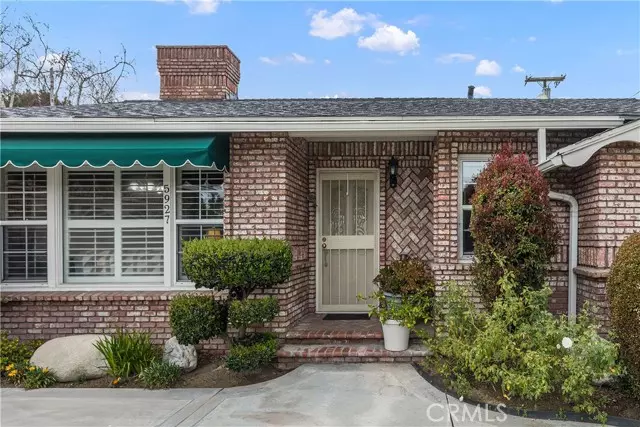$729,000
$729,000
For more information regarding the value of a property, please contact us for a free consultation.
5927 Londonderry Riverside, CA 92504
3 Beds
2 Baths
2,327 SqFt
Key Details
Sold Price $729,000
Property Type Single Family Home
Sub Type Detached
Listing Status Sold
Purchase Type For Sale
Square Footage 2,327 sqft
Price per Sqft $313
MLS Listing ID IV24049320
Sold Date 09/23/24
Style Detached
Bedrooms 3
Full Baths 2
Construction Status Turnkey,Updated/Remodeled
HOA Y/N No
Year Built 1955
Lot Size 9,148 Sqft
Acres 0.21
Lot Dimensions 9148
Property Description
Nestled in a sought-after neighborhood, this stunning ranch-style home boasts a plethora of upgrades, making it a haven of modern comfort and style. As you step inside, you're greeted by the grandeur of vaulted ceilings and an exquisite stone fireplace, creating a warm and inviting ambiance in the spacious living area. The home's interior is thoughtfully designed with attention to detail evident in every corner. Every feature exudes elegance and sophistic, from the shutter blinds adorning the windows to the gleaming hardwood floors underfoot. The kitchen and bathrooms have been renovated, showcasing contemporary fixtures and high-end finishes that elevate the space. The spacious kitchen offers space for a small table for intimate meals while the front dining room has a bright and open feel to it. The fireplace is double sided providing a nice setting for the front sitting room for conversations. The allure continues outdoors with a luscious backyard retreat featuring an upgraded pool, perfect for leisurely afternoons or entertaining guests. The impressive patio cover offers a shaded place for dining outside at family BBQ's. The yard includes multiple fruit and flowering trees creating an outdoor oasis. Practical upgrades such as a new HVAC system ensure year-round comfort and efficiency, making this turnkey property not only aesthetically pleasing but also functional and low-maintenance. With an array of amenities and upgrades, this home offers the epitome of modern living in a highly desirable location. The Grand Neighborhood is close to shopping, transportation, and Downt
Nestled in a sought-after neighborhood, this stunning ranch-style home boasts a plethora of upgrades, making it a haven of modern comfort and style. As you step inside, you're greeted by the grandeur of vaulted ceilings and an exquisite stone fireplace, creating a warm and inviting ambiance in the spacious living area. The home's interior is thoughtfully designed with attention to detail evident in every corner. Every feature exudes elegance and sophistic, from the shutter blinds adorning the windows to the gleaming hardwood floors underfoot. The kitchen and bathrooms have been renovated, showcasing contemporary fixtures and high-end finishes that elevate the space. The spacious kitchen offers space for a small table for intimate meals while the front dining room has a bright and open feel to it. The fireplace is double sided providing a nice setting for the front sitting room for conversations. The allure continues outdoors with a luscious backyard retreat featuring an upgraded pool, perfect for leisurely afternoons or entertaining guests. The impressive patio cover offers a shaded place for dining outside at family BBQ's. The yard includes multiple fruit and flowering trees creating an outdoor oasis. Practical upgrades such as a new HVAC system ensure year-round comfort and efficiency, making this turnkey property not only aesthetically pleasing but also functional and low-maintenance. With an array of amenities and upgrades, this home offers the epitome of modern living in a highly desirable location. The Grand Neighborhood is close to shopping, transportation, and Downtown Riverside's dining and entertainment options.
Location
State CA
County Riverside
Area Riv Cty-Riverside (92504)
Zoning r1
Interior
Interior Features Stone Counters
Cooling Heat Pump(s)
Flooring Carpet, Wood
Fireplaces Type FP in Family Room, FP in Living Room, Gas
Equipment Dishwasher, Refrigerator, Electric Oven, Gas Stove
Appliance Dishwasher, Refrigerator, Electric Oven, Gas Stove
Laundry Garage
Exterior
Parking Features Garage, Garage - Two Door, Garage Door Opener
Garage Spaces 2.0
Pool Below Ground, Private, Heated Passively
Utilities Available Cable Available, Electricity Connected, Natural Gas Connected, Phone Available, Sewer Connected, Water Connected
View Mountains/Hills, Neighborhood, Peek-A-Boo
Total Parking Spaces 2
Building
Lot Description Curbs, Sprinklers In Front, Sprinklers In Rear
Story 1
Lot Size Range 7500-10889 SF
Sewer Public Sewer
Water Public
Architectural Style Cape Cod
Level or Stories 1 Story
Construction Status Turnkey,Updated/Remodeled
Others
Monthly Total Fees $5
Acceptable Financing Cash, Conventional, Exchange, FHA, VA
Listing Terms Cash, Conventional, Exchange, FHA, VA
Special Listing Condition Standard
Read Less
Want to know what your home might be worth? Contact us for a FREE valuation!

Our team is ready to help you sell your home for the highest possible price ASAP

Bought with Elizabeth Mathews • Action Real Estate Group
GET MORE INFORMATION





