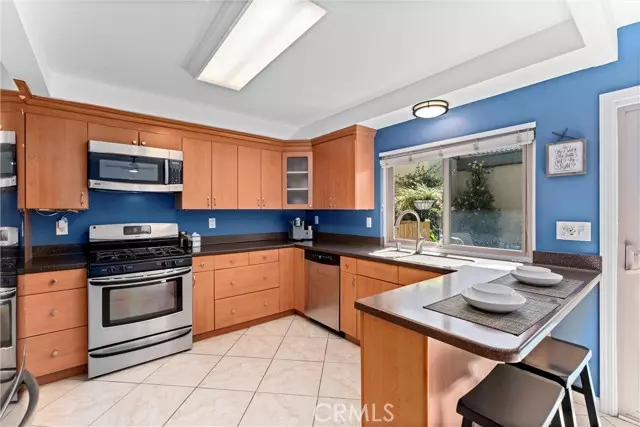$587,000
$599,000
2.0%For more information regarding the value of a property, please contact us for a free consultation.
1476 Camelot Drive Corona, CA 92882
3 Beds
2 Baths
1,495 SqFt
Key Details
Sold Price $587,000
Property Type Condo
Listing Status Sold
Purchase Type For Sale
Square Footage 1,495 sqft
Price per Sqft $392
MLS Listing ID IG24167316
Sold Date 09/26/24
Style All Other Attached
Bedrooms 3
Full Baths 1
Half Baths 1
Construction Status Turnkey,Updated/Remodeled
HOA Fees $320/mo
HOA Y/N Yes
Year Built 1977
Lot Size 1,840 Sqft
Acres 0.0422
Property Description
LAKESIDE LIVING | REMODELED & MOVE-IN READY | TONS OF AMENITIES | LOW TAXES | This gorgeous turnkey townhome located in an amenity-rich lake community offers the perfect blend of modern upgrades and easy lifestyle. From the moment you step inside, you're greeted by a stylish foyer adorned with upgraded tilework and elegant light fixture. Vaulted ceilings & large windows fill the home with natural light, complementing the recessed lighting throughout. The spacious living room, featuring a bonus area ideal for additional seating, a home office, or a cozy reading nook, sets the tone for relaxed living. The fully upgraded kitchen is a chefs dream, boasting ample cabinet space, expansive countertops, breakfast bar seating, and large pantry. Stainless steel appliances (gas range, refrigerator, dishwasher, and microwave) enhance both form and function. The kitchen opens seamlessly into the dining area, where a sliding door leads to your private courtyardan entertainers paradise! The 1st floor also features a beautifully remodeled powder room, and a separate laundry room with washer & dryer for added convenience. Upstairs, the spacious primary bedroom offers a walk-in closet, a separate quartz-topped vanity area, and direct access to a stunningly remodeled bathroom. The bathroom showcases a custom-tiled walk-in shower with a beautiful glass sliding door and a second vanity. Two additional spacious bedrooms complete the upper level. PRIVACY: Step outside to your expansive private courtyard, perfect for dining, lounging, barbecuing, or even practicing your putting on the artificial t
LAKESIDE LIVING | REMODELED & MOVE-IN READY | TONS OF AMENITIES | LOW TAXES | This gorgeous turnkey townhome located in an amenity-rich lake community offers the perfect blend of modern upgrades and easy lifestyle. From the moment you step inside, you're greeted by a stylish foyer adorned with upgraded tilework and elegant light fixture. Vaulted ceilings & large windows fill the home with natural light, complementing the recessed lighting throughout. The spacious living room, featuring a bonus area ideal for additional seating, a home office, or a cozy reading nook, sets the tone for relaxed living. The fully upgraded kitchen is a chefs dream, boasting ample cabinet space, expansive countertops, breakfast bar seating, and large pantry. Stainless steel appliances (gas range, refrigerator, dishwasher, and microwave) enhance both form and function. The kitchen opens seamlessly into the dining area, where a sliding door leads to your private courtyardan entertainers paradise! The 1st floor also features a beautifully remodeled powder room, and a separate laundry room with washer & dryer for added convenience. Upstairs, the spacious primary bedroom offers a walk-in closet, a separate quartz-topped vanity area, and direct access to a stunningly remodeled bathroom. The bathroom showcases a custom-tiled walk-in shower with a beautiful glass sliding door and a second vanity. Two additional spacious bedrooms complete the upper level. PRIVACY: Step outside to your expansive private courtyard, perfect for dining, lounging, barbecuing, or even practicing your putting on the artificial turf! The private two-car garage has been upgraded with epoxy flooring and fresh paint. AMENITIES: This community is a true retreat, as you'll be relaxing lakeside just steps from your door, where you can fish in a private lake stocked with bass, sunfish, and catfish. Enjoy two pools, tennis and basketballs courts, and proximity to the Skyline Trail for nature walks, hiking, or mountain biking. LOCATION: Quick access to 91, 91 Expressway, 71, 241 Toll Road, 15, and just 45 minutes to the beaches & 90 minutes to the mountains, making it easy to enjoy the best of Southern California. Shopping and entertainment are nearby. ENERGY EFFICIENCY: Features include a new AC (2023), new heater (2023), new water heater (2022), drip irrigation, artificial turf, and recessed LED lighting. This home is a true turnkey gem, offering unparalleled comfort, style, and convenience in an idyllic setting.
Location
State CA
County Riverside
Area Riv Cty-Corona (92882)
Zoning PD
Interior
Interior Features Pantry, Pull Down Stairs to Attic, Recessed Lighting, Two Story Ceilings
Heating Natural Gas
Cooling Central Forced Air, High Efficiency, SEER Rated 16+
Flooring Carpet, Tile
Equipment Dishwasher, Dryer, Microwave, Refrigerator, Washer, Gas Oven, Ice Maker, Recirculated Exhaust Fan, Self Cleaning Oven
Appliance Dishwasher, Dryer, Microwave, Refrigerator, Washer, Gas Oven, Ice Maker, Recirculated Exhaust Fan, Self Cleaning Oven
Laundry Laundry Room, Inside
Exterior
Exterior Feature Stucco, Frame
Parking Features Garage - Two Door, Garage Door Opener
Garage Spaces 2.0
Fence Wood
Pool Community/Common, Association
Utilities Available Electricity Connected, Natural Gas Connected, Sewer Connected, Water Connected
View Lake/River, Mountains/Hills, Water, Courtyard, Neighborhood, Trees/Woods
Roof Type Spanish Tile
Total Parking Spaces 2
Building
Lot Description Curbs, Sidewalks, Landscaped, Sprinklers In Front, Sprinklers In Rear
Story 2
Lot Size Range 1-3999 SF
Sewer Public Sewer
Water Public
Architectural Style Mediterranean/Spanish
Level or Stories 2 Story
Construction Status Turnkey,Updated/Remodeled
Others
Monthly Total Fees $393
Acceptable Financing Cash, Conventional, Exchange
Listing Terms Cash, Conventional, Exchange
Special Listing Condition Standard
Read Less
Want to know what your home might be worth? Contact us for a FREE valuation!

Our team is ready to help you sell your home for the highest possible price ASAP

Bought with Robert Long • RE/MAX New Dimension
GET MORE INFORMATION





