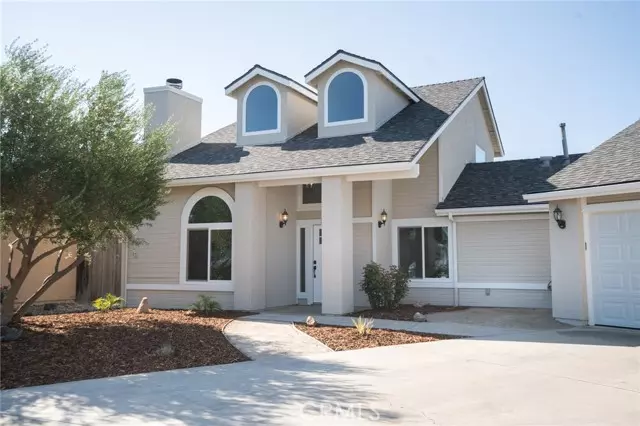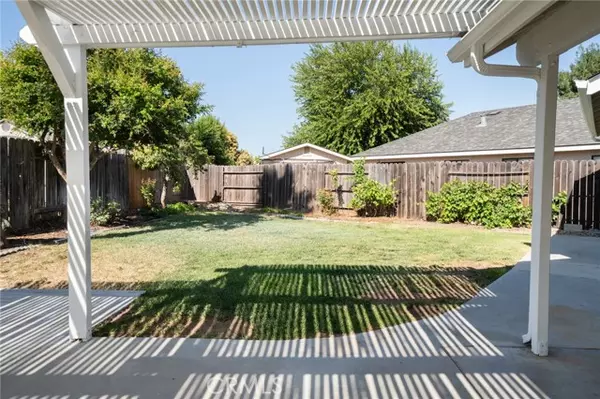$739,000
$749,000
1.3%For more information regarding the value of a property, please contact us for a free consultation.
904 Evert Court Paso Robles, CA 93446
3 Beds
2 Baths
1,458 SqFt
Key Details
Sold Price $739,000
Property Type Single Family Home
Sub Type Detached
Listing Status Sold
Purchase Type For Sale
Square Footage 1,458 sqft
Price per Sqft $506
MLS Listing ID SC24175478
Sold Date 09/30/24
Style Detached
Bedrooms 3
Full Baths 2
HOA Y/N No
Year Built 1989
Lot Size 7,050 Sqft
Acres 0.1618
Property Description
Charming 3-Bedroom 2 bathroom home in a quiet cul-de-sac in Paso Robles Wine Country Nestled in a sought-after neighborhood within a top-rated school district, this beautifully updated home offers the perfect blend of comfort and convenience. Located just a short stroll from the high school, this property is ideal for those looking to be close to local amenities. Step inside to discover an inviting open floor plan with vaulted ceilings that create a spacious and airy atmosphere including an ensuite primary bedroom with a large walk-in closet. The 2 car garage features an oversized work area with workbench. The home features new LVP flooring, remodeled bathrooms, and kitchen, along with all new vinyl windows. Freshly painted inside and out, the home exudes modern charm while maintaining a warm, welcoming vibe. The large backyard is perfect for entertaining, with a covered area where you can host gatherings year-round. Whether youre enjoying a quiet evening under the stars or a lively barbecue with friends, this outdoor space is sure to be a favorite spot. It is also wired and ready for a hot tub. Dont miss the chance to make this delightful home your own!
Charming 3-Bedroom 2 bathroom home in a quiet cul-de-sac in Paso Robles Wine Country Nestled in a sought-after neighborhood within a top-rated school district, this beautifully updated home offers the perfect blend of comfort and convenience. Located just a short stroll from the high school, this property is ideal for those looking to be close to local amenities. Step inside to discover an inviting open floor plan with vaulted ceilings that create a spacious and airy atmosphere including an ensuite primary bedroom with a large walk-in closet. The 2 car garage features an oversized work area with workbench. The home features new LVP flooring, remodeled bathrooms, and kitchen, along with all new vinyl windows. Freshly painted inside and out, the home exudes modern charm while maintaining a warm, welcoming vibe. The large backyard is perfect for entertaining, with a covered area where you can host gatherings year-round. Whether youre enjoying a quiet evening under the stars or a lively barbecue with friends, this outdoor space is sure to be a favorite spot. It is also wired and ready for a hot tub. Dont miss the chance to make this delightful home your own!
Location
State CA
County San Luis Obispo
Area Paso Robles (93446)
Zoning R1
Interior
Interior Features Pantry
Cooling Central Forced Air
Fireplaces Type FP in Living Room
Equipment Dishwasher, Gas Range
Appliance Dishwasher, Gas Range
Laundry Garage
Exterior
Parking Features Garage - Two Door
Garage Spaces 2.0
Utilities Available Electricity Connected, Natural Gas Connected, Sewer Connected, Water Connected
View Neighborhood
Roof Type Asphalt,Shingle
Total Parking Spaces 2
Building
Story 2
Lot Size Range 4000-7499 SF
Sewer Public Sewer
Water Public
Level or Stories 2 Story
Others
Acceptable Financing Cash To New Loan
Listing Terms Cash To New Loan
Special Listing Condition Standard
Read Less
Want to know what your home might be worth? Contact us for a FREE valuation!

Our team is ready to help you sell your home for the highest possible price ASAP

Bought with David Crabtree • Home & Ranch Sotheby's Intl

GET MORE INFORMATION





